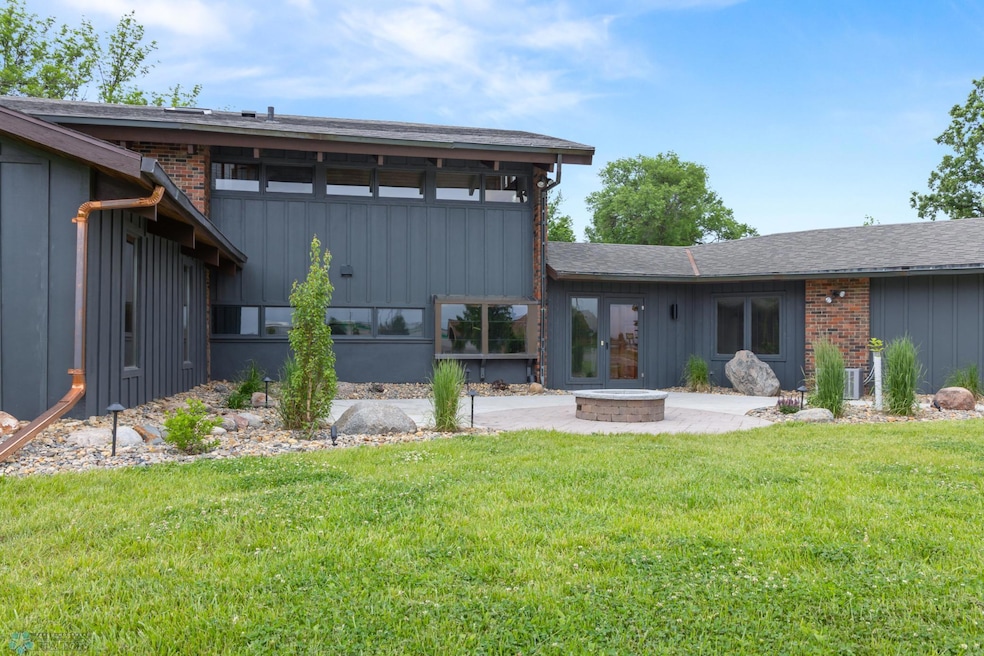1588 Edgewood Ct Wahpeton, ND 58075
Estimated payment $4,373/month
Highlights
- Heated Floors: Yes
- 0.7 Acre Lot
- 2 Fireplaces
- Wahpeton Middle School Rated A-
- Main Floor Primary Bedroom
- Mud Room
About This Home
DO YOU LOVE FRANK LLOYD WRIGHT ARCHITECTURE? THEN THIS HOME IS FOR YOU! THIS SHOW-STOPPING RENOVATION IS NOW COMPLETE AND READY FOR IT'S NEXT HOME OWNER! The current owners of this beautifully renovated 4-bedroom, 4-bath Mid-Century Modern home utilized the services of a professional designer to perfectly balance the original character with contemporary upgrades! Located in a treed cul-de-sac and spanning almost 4,000 square feet, the home offers unique expansive living spaces while paying close attention to detail and quality!
The heart of the home is the oversized, modern eat-in kitchen—designed for both everyday living and entertaining—featuring quartz countertops, high-end appliances, and generous prep space. A spacious dining room, complete with built-in china hutches, and custom interior shutters adds elegance and function, and perfect for entertaining!!
This home offers unique features throughout, starting with the impressive front entry 10 FOOT solid oak doors opening to a soaring foyer and greeted by a gorgeous crystal chandelier and open stair treads(Brady bunch style!) Gaze upwards to view a beautiful wood cat walk on the second floor to view this grand entry! This home also boasts a new electrical panel, 3 new water heaters(2 of them being On-Demand!), 4 new furnaces and A/C units, 2 fireplaces, 2 laundry areas, a home office with brick wall and floor to ceiling windows, a show-stopping entertainment room ideal for entertaining or relaxing in style with a custom wet bar, original entertainment center with gorgeous woodwork, a mirrored exercise room, and a huge basement which can host a theatre space or game area! Not only does the home have three bedrooms upstairs(one of which is actually a second Primary suite with skylight, tiled walk-in shower, in-floor heat and ample closet space), but it has a mouth dropping Primary suite on the main floor which boasts in floor heat, custom wood rolling doors, a sitting area with fireplace, and an incredible bathroom with tiled walk-through shower, large soaker tub, large walk-in closet and it's own laundry! Absolutely mouth dropping!
The upgrades in this home are stunning but the owners did not stop with the interior! The exterior of the home is now durable Hardie board and bares a new large concrete patio area with fire pit, all new landscaping with new sprinkler system, and copper Rain Chains to compliment the original character copper rain gutters!
This one-of-a-kind home delivers comfort, character, and charm, while giving you cutting-edge convenience amenities! Call for a tour today!
Home Details
Home Type
- Single Family
Est. Annual Taxes
- $11,432
Year Built
- Built in 1967 | Remodeled
Lot Details
- 0.7 Acre Lot
- Cul-De-Sac
- Irregular Lot
Parking
- 2 Car Garage
- Garage Door Opener
Home Design
- Poured Concrete
- Frame Construction
- Architectural Shingle Roof
- Concrete Siding
- Concrete Perimeter Foundation
- Cement Board or Planked
Interior Spaces
- 1.5-Story Property
- Bar
- 2 Fireplaces
- Wood Burning Fireplace
- Gas Fireplace
- Mud Room
- Entrance Foyer
- Family Room Downstairs
- Living Room
- Formal Dining Room
- Den
- Home Gym
Kitchen
- Eat-In Kitchen
- Cooktop
- Microwave
- Dishwasher
Flooring
- Wood
- Heated Floors
- Tile
- Luxury Vinyl Plank Tile
Bedrooms and Bathrooms
- 4 Bedrooms
- Primary Bedroom on Main
Laundry
- Laundry Room
- Laundry on main level
- Dryer
- Washer
Basement
- Basement Fills Entire Space Under The House
- Bedroom in Basement
Schools
- Wahpeton High School
Utilities
- Forced Air Heating and Cooling System
- High Speed Internet
- Cable TV Available
Additional Features
- Accessible Entrance
- Patio
Community Details
- No Home Owners Association
- Edgewood Park Subdivision
Listing and Financial Details
- Exclusions: Items in the garage.
- Assessor Parcel Number 50406015734020
- $61,808 per year additional tax assessments
Map
Home Values in the Area
Average Home Value in this Area
Tax History
| Year | Tax Paid | Tax Assessment Tax Assessment Total Assessment is a certain percentage of the fair market value that is determined by local assessors to be the total taxable value of land and additions on the property. | Land | Improvement |
|---|---|---|---|---|
| 2024 | $6,708 | $213,200 | $45,700 | $167,500 |
| 2023 | $6,139 | $192,500 | $25,000 | $167,500 |
| 2022 | $5,838 | $185,100 | $25,000 | $160,100 |
| 2021 | $6,279 | $169,800 | $25,000 | $144,800 |
| 2020 | $6,103 | $161,600 | $25,000 | $136,600 |
Property History
| Date | Event | Price | Change | Sq Ft Price |
|---|---|---|---|---|
| 09/07/2025 09/07/25 | Pending | -- | -- | -- |
| 06/30/2025 06/30/25 | Off Market | -- | -- | -- |
| 06/26/2025 06/26/25 | For Sale | $645,000 | 0.0% | $135 / Sq Ft |
| 06/25/2025 06/25/25 | For Sale | $645,000 | -- | $135 / Sq Ft |
Source: Fargo-Moorhead Area Association of REALTORS®
MLS Number: 6740955
APN: 50406015734020







