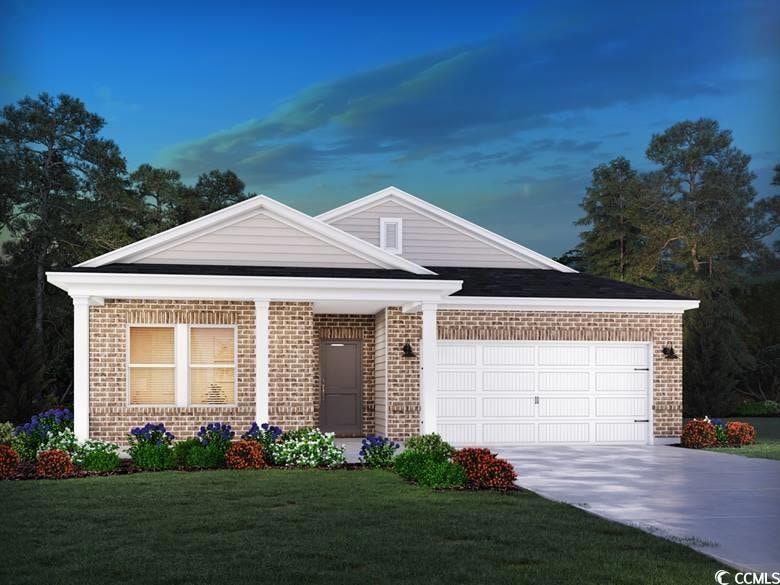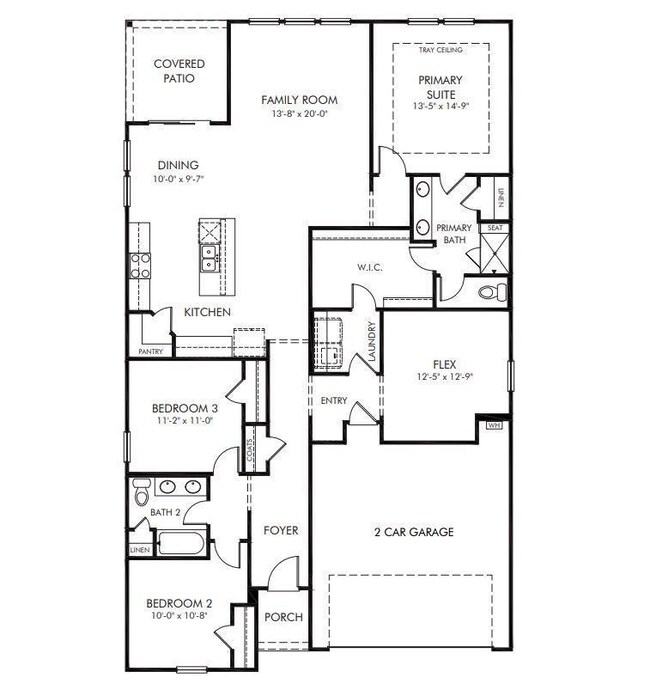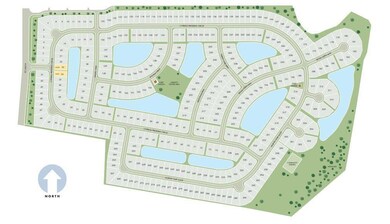Estimated payment $2,407/month
Highlights
- New Construction
- Ranch Style House
- Community Pool
- Clubhouse
- Solid Surface Countertops
- Walk-In Pantry
About This Home
Brand new, energy-efficient home available by May 2025! Purpose the Newport's sizeable flex space into the media room you’ve always wanted. A walk-in pantry and large kitchen island make it easy to feed a group. Tray ceilings in the primary suite lend an elegant touch. Discover the perfect blend of tranquility and convenience at Cypress Ridge in Longs. Enjoy a peaceful lifestyle away from city traffic while having easy access to local beaches, dining, golf courses and more. The Coastline Series features ranch-style homes on spacious homesites, some with pond views. And, with amenities such as a swimming pool, cabana, playground and dog park, you'll have everything you need to relax and unwind. Each of our homes is built with innovative, energy-efficient features designed to help you enjoy more savings, better health, real comfort and peace of mind.
Home Details
Home Type
- Single Family
Year Built
- Built in 2025 | New Construction
Lot Details
- 8,276 Sq Ft Lot
- Rectangular Lot
HOA Fees
- $95 Monthly HOA Fees
Parking
- 2 Car Attached Garage
- Garage Door Opener
Home Design
- Ranch Style House
- Brick Exterior Construction
- Slab Foundation
- Masonry Siding
- Vinyl Siding
- Tile
Interior Spaces
- 1,835 Sq Ft Home
- Entrance Foyer
- Dining Area
- Pull Down Stairs to Attic
- Fire and Smoke Detector
- Washer and Dryer Hookup
Kitchen
- Walk-In Pantry
- Range Hood
- Microwave
- Dishwasher
- Stainless Steel Appliances
- Solid Surface Countertops
- Disposal
Flooring
- Carpet
- Vinyl
Bedrooms and Bathrooms
- 3 Bedrooms
- 2 Full Bathrooms
Schools
- Daisy Elementary School
- Loris Middle School
- Loris High School
Utilities
- Central Heating and Cooling System
- Underground Utilities
- Tankless Water Heater
- Gas Water Heater
Additional Features
- No Carpet
- Front Porch
- Outside City Limits
Listing and Financial Details
- Home warranty included in the sale of the property
Community Details
Overview
- Association fees include electric common, trash pickup, common maint/repair, recreation facilities, recycling
- Built by Meritage Homes
Amenities
- Clubhouse
Recreation
- Community Pool
Map
Home Values in the Area
Average Home Value in this Area
Property History
| Date | Event | Price | Change | Sq Ft Price |
|---|---|---|---|---|
| 07/15/2025 07/15/25 | Price Changed | $367,990 | -0.5% | $201 / Sq Ft |
| 06/04/2025 06/04/25 | Price Changed | $369,990 | +3.4% | $202 / Sq Ft |
| 05/27/2025 05/27/25 | For Sale | $357,990 | -- | $195 / Sq Ft |
Source: Coastal Carolinas Association of REALTORS®
MLS Number: 2513160
- 1527 Regal Fern Way
- 1527 Regal Fern Way Unit 246 Buchanan F
- 1523 Regal Fern Way
- 1523 Regal Fern Way Unit 208 Sydney H
- 1600 Regal Fern Way
- 1604 Regal Fern Way
- 1558 Regal Fern Way Unit 192 Northbrook J
- 104 Red Cedar Ct
- 104 Red Cedar Ct Unit 312 Chandler J
- 109 Red Cedar Ct
- 1526 Regal Fern Way
- 1526 Regal Fern Way Unit 199 Dallas H
- 1518 Regal Fern Way
- 1515 Regal Fern Way
- 1596 Regal Fern Way
- 1509 Regal Fern Way Unit 205 Kingstreet S
- 1522 Regal Fern Way Unit 200 Kingstreet T
- 1530 Regal Fern Way Unit 198 Buchanan J
- 1505 Regal Fern Way Unit 204 Gibson J
- 1596 Regal Fern Way Unit 184 Gibson D
- 826 Cypress Preserve Cir
- 508 Shellbark Dr
- 232 Autumn Olive Place
- 621 Talisman Trail
- TBD Highway 9 Unit NE corner of SC 9 an
- 653 Castillo Dr
- 635 Castillo Dr
- 631 Castillo Dr
- 677 Castillo Dr
- 644 Castillo Dr
- 331 Gringott Ln
- 141 Bud Dr
- 693 Tupelo Ln Unit 23D
- 359 Hillwood Ct
- 673 Tupelo Ln
- 665 Tupelo Ln Unit 17D
- 668 Tupelo Ln Unit 9M
- 692 Watercliff Dr
- 700 Watercliff Dr
- 631 Watercliff Dr



