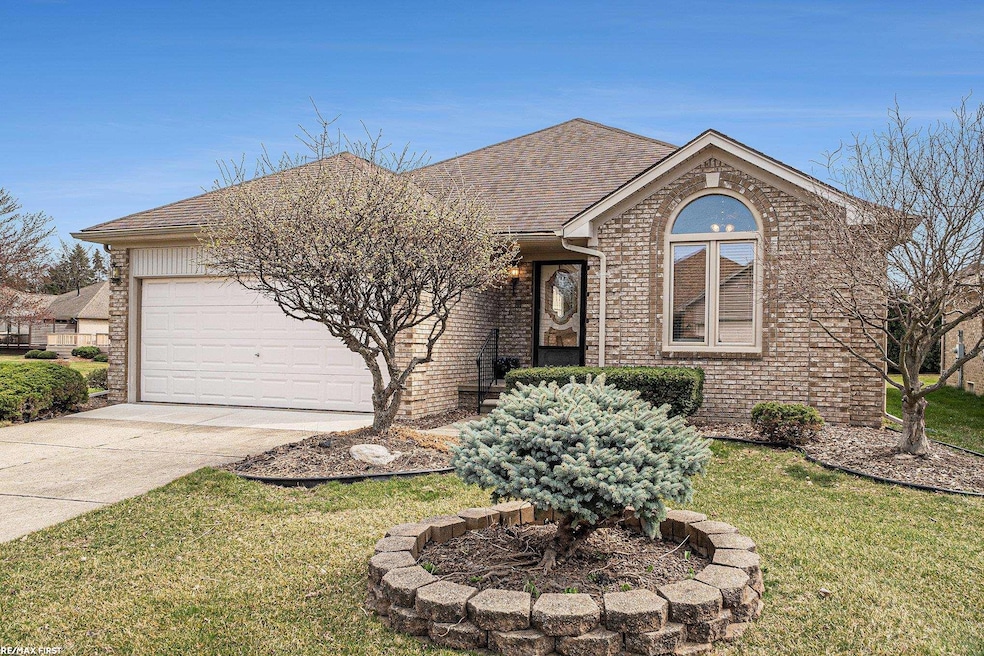
$399,999
- 4 Beds
- 2 Baths
- 1,859 Sq Ft
- 39519 Twenlow Dr
- Clinton Township, MI
From the moment you walk in, you’ll feel it—this is more than a house, it’s a home that’s been loved for over 20 years. Now, it’s ready for you. Imagine cooking in your brand-new, $70,000 dream kitchen, hosting holidays in the warm and inviting family room with its cozy gas fireplace, or soaking in the golden light of the west-facing 3-season room. Every corner radiates care, from the gleaming
Anthony Djon Anthony Djon Luxury Real Estate
