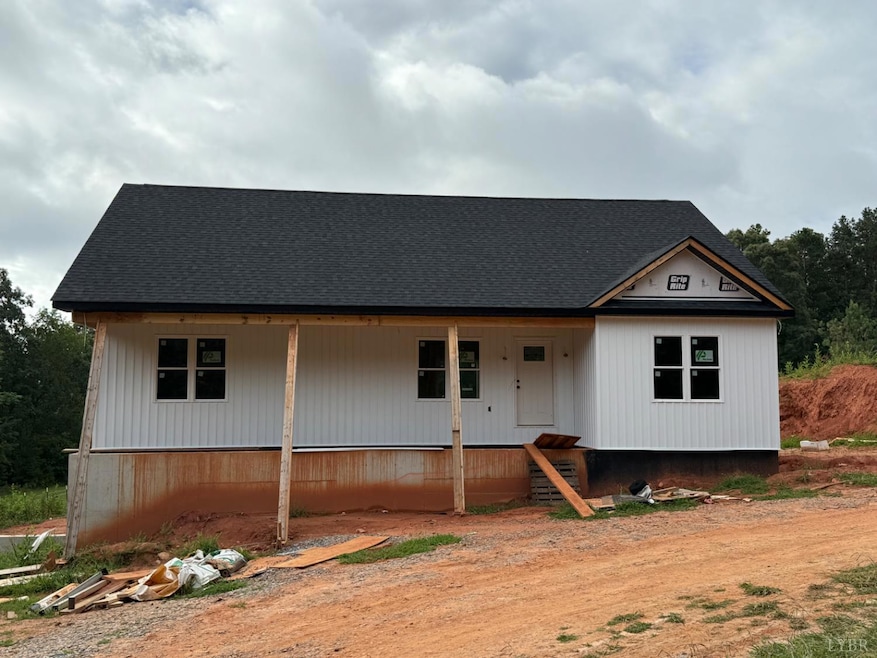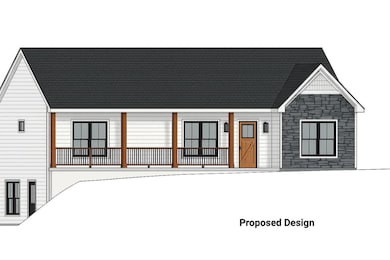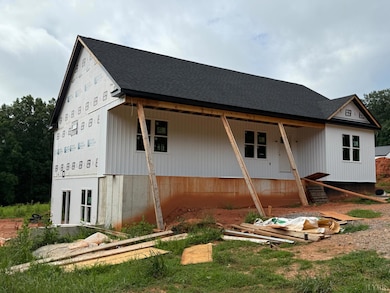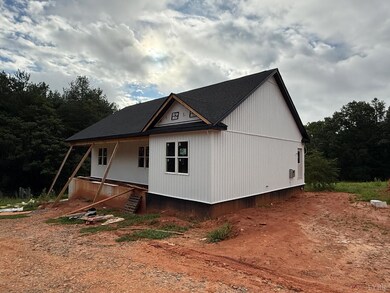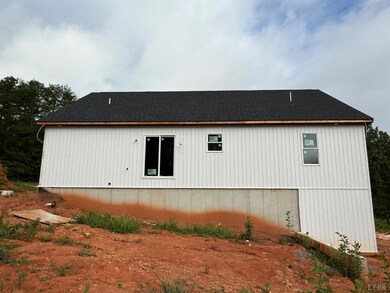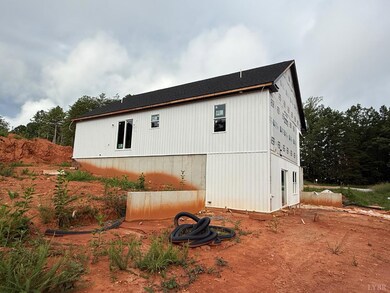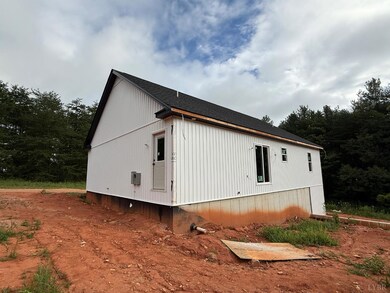15885 Wyatts Way Huddleston, VA 24104
Estimated payment $2,116/month
Highlights
- Mud Room
- Laundry Room
- Ceiling Fan
- Walk-In Closet
- Vinyl Plank Flooring
- High Speed Internet
About This Home
Modern comfort with peaceful country living. Offering 3 spacious bedrooms and 2 full baths, including a private primary ensuite, this thoughtfully designed home features main-level living (including laundry) & an open concept layout that's perfect for gatherings or quiet evenings. The kitchen, dining, and living areas flow seamlessly, creating a warm, inviting atmosphere. Step outside to a classic rocking chair front porch or enjoy the serenity of your 1.52-acre lot from the back deck. The full unfinished basement provides over 1,600 sq ft of potential & is already plumbed for a third full bath, giving you room to grow and personalize. Located just 10 minutes from the New London Sheetz on Route 460 and only 20 minutes from Smith Mountain Lake State Park, this home offers the perfect balance of charm, space, & convenience in a peaceful setting. Don't miss your chance to enjoy the simple beauty of country living with all the benefits of a brand-new home.
Home Details
Home Type
- Single Family
Est. Annual Taxes
- $115
Year Built
- Home Under Construction
Lot Details
- 1.52 Acre Lot
- Property is zoned AP
Parking
- Off-Street Parking
Home Design
- Home is estimated to be completed on 10/1/25
- Poured Concrete
- Shingle Roof
Interior Spaces
- 1,437 Sq Ft Home
- 1-Story Property
- Ceiling Fan
- Mud Room
- Vinyl Plank Flooring
- Pull Down Stairs to Attic
Kitchen
- Self-Cleaning Oven
- Electric Range
- Dishwasher
Bedrooms and Bathrooms
- Walk-In Closet
- 2 Full Bathrooms
- Bathtub Includes Tile Surround
Laundry
- Laundry Room
- Laundry on main level
- Washer and Dryer Hookup
Basement
- Walk-Out Basement
- Basement Fills Entire Space Under The House
- Interior and Exterior Basement Entry
- Rough-In Basement Bathroom
Schools
- Huddleston Elementary School
- Staunton River Midl Middle School
- Staunton River High School
Utilities
- Heat Pump System
- Well
- Electric Water Heater
- Septic Tank
- High Speed Internet
- Cable TV Available
Community Details
- Net Lease
Listing and Financial Details
- Assessor Parcel Number 90504235
Map
Home Values in the Area
Average Home Value in this Area
Property History
| Date | Event | Price | List to Sale | Price per Sq Ft |
|---|---|---|---|---|
| 07/21/2025 07/21/25 | For Sale | $399,900 | -- | $278 / Sq Ft |
Source: Lynchburg Association of REALTORS®
MLS Number: 360741
- 14431 Wyatts Way
- 13900 Wyatts Way
- 13851 Wyatts Way
- 1281 Lone Oak Crossing
- Lot 1 Tucker Terrace
- 9961 Falling Creek Rd
- Lot 20 Johnson Mountain Rd
- 19322 Wyatts Way
- 2810 Glenwood Dr
- 2287 Johnson Creek Rd
- 3952 New London Rd
- 2288 Smith Mountain Lake Pkwy
- Lot 15 Smith Mountain Lake Pkwy
- 1055 Grey Fox Ln
- 10494 Leesville Rd
- 10510 Leesville Rd
- 10528 Leesville Rd
- 0 Leesville Rd
- 10556 Leesville Rd
- 1483 Hupps Hill Ln
- 41 Point Dr
- 1003 Broad St
- 189 Traverse Dr
- 889 Short St
- 18442 Leesville Rd
- 36 Duguid Dr
- 16 Duiguid Dr Unit 4 Ferguson
- 16 Duiguid Dr Unit 33 Fonda
- 14 Fonda Dr
- 54 Ferguson Dr
- 81 Duiguid Dr
- 27 Odara Dr
- 119 Shrader Ln
- 22 Apala Cir
- 503 Longwood Ave
- 1154 Westyn Village Way
- 549 Beechwood Dr
- 1008 Easton Ct
- 120 Clubhouse Dr
