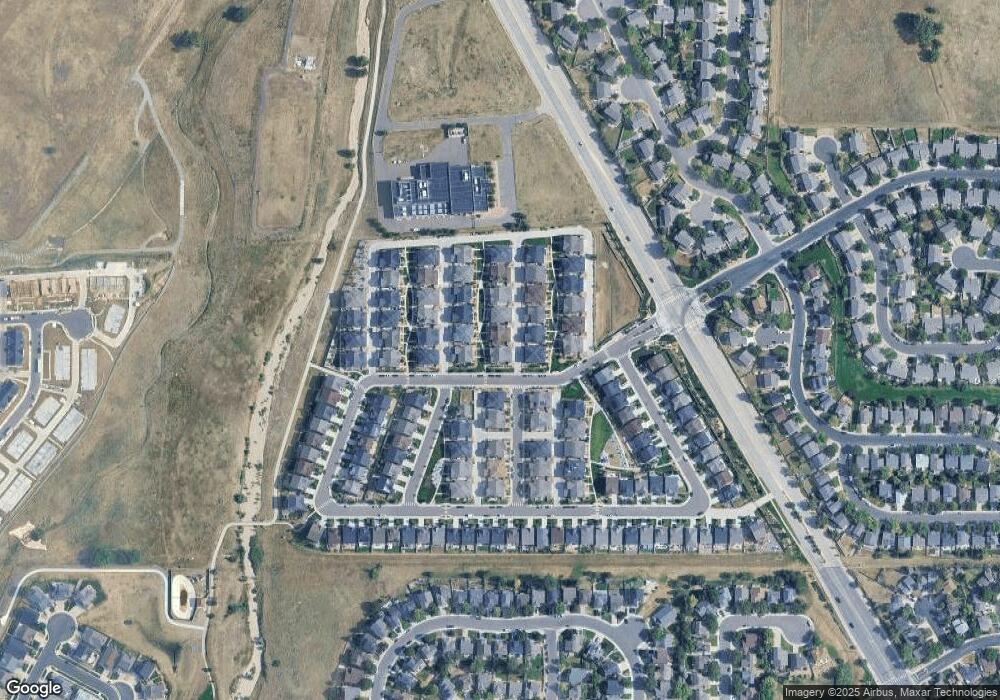15886 E Otero Ave Englewood, CO 80112
Estimated Value: $560,000 - $576,000
3
Beds
3
Baths
2,014
Sq Ft
$281/Sq Ft
Est. Value
About This Home
This home is located at 15886 E Otero Ave, Englewood, CO 80112 and is currently estimated at $566,252, approximately $281 per square foot. 15886 E Otero Ave is a home located in Arapahoe County with nearby schools including Red Hawk Ridge Elementary School, Liberty Middle School, and Grandview High School.
Ownership History
Date
Name
Owned For
Owner Type
Purchase Details
Closed on
Aug 30, 2021
Sold by
James Benjamin W and James Lei Shi
Bought by
James Benjamin W and James Lei Shi
Current Estimated Value
Purchase Details
Closed on
Nov 25, 2020
Sold by
Naseema Sini
Bought by
James Benjamin W and James Lei
Purchase Details
Closed on
Feb 20, 2019
Sold by
Meritage Homes Of Colorado Inc
Bought by
Sini Babu Abheesh Suresh and Sini Naseema
Home Financials for this Owner
Home Financials are based on the most recent Mortgage that was taken out on this home.
Original Mortgage
$429,077
Interest Rate
4.4%
Mortgage Type
New Conventional
Create a Home Valuation Report for This Property
The Home Valuation Report is an in-depth analysis detailing your home's value as well as a comparison with similar homes in the area
Home Values in the Area
Average Home Value in this Area
Purchase History
| Date | Buyer | Sale Price | Title Company |
|---|---|---|---|
| James Benjamin W | -- | None Listed On Document | |
| James Benjamin W | $455,000 | Meridian Title & Escrow Llc | |
| Sini Babu Abheesh Suresh | $451,661 | Assured Title Agency |
Source: Public Records
Mortgage History
| Date | Status | Borrower | Loan Amount |
|---|---|---|---|
| Previous Owner | Sini Babu Abheesh Suresh | $429,077 |
Source: Public Records
Tax History Compared to Growth
Tax History
| Year | Tax Paid | Tax Assessment Tax Assessment Total Assessment is a certain percentage of the fair market value that is determined by local assessors to be the total taxable value of land and additions on the property. | Land | Improvement |
|---|---|---|---|---|
| 2024 | $3,596 | $35,008 | -- | -- |
| 2023 | $3,596 | $35,008 | $0 | $0 |
| 2022 | $3,376 | $30,045 | $0 | $0 |
| 2021 | $3,412 | $30,045 | $0 | $0 |
| 2020 | $3,340 | $0 | $0 | $0 |
| 2019 | $2,130 | $18,770 | $0 | $0 |
| 2018 | $824 | $6,616 | $0 | $0 |
| 2017 | $745 | $6,380 | $0 | $0 |
Source: Public Records
Map
Nearby Homes
- 15726 E Otero Cir
- 16020 E Otero Place
- 15892 Golden Eye Ct
- 15974 Golden Eye Ct
- 15859 Duckweed Ct
- 16276 E Otero Place
- 16328 E Phillips Ln
- 8338 Bluegrass Cir
- 8463 Bed Straw St
- 15446 Coopers Hawk Way
- 8136 S Memphis Way
- 7945 S Kittredge St
- 7959 S Kittredge Way
- 7951 S Kittredge Way
- 8473 Blackgum St
- 8467 Canyon Rim Cir Unit 302
- 8434 Golden Eye Dr
- 7889 S Kittredge Cir
- 16453 E Phillips Dr
- 8442 Blazing Star Place
- 15880 E Otero Ave
- 15892 E Otero Ave
- 15872 E Otero Ave
- 15864 E Otero Ave
- 15981 E Otero Ave
- 15989 E Otero Ave
- 15973 E Otero Ave
- 15891 E Otero Ave
- 15852 E Otero Ave
- 15895 E Otero Ave
- 15965 E Otero Ave
- 15965 E Otero Ave
- 15877 E Otero Ave
- 8183 S Trails Edge Ct
- 15846 E Otero Ave
- 15949 E Otero Ave
- 8195 S Trails Edge Ct
- 8195 S Trails Edge Way
- 15840 E Otero Ave
- 15941 E Otero Ave
