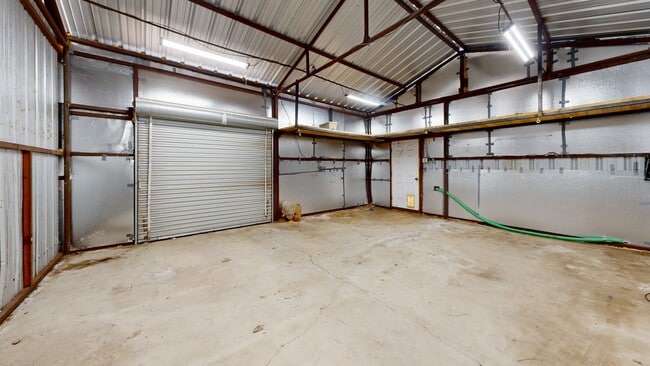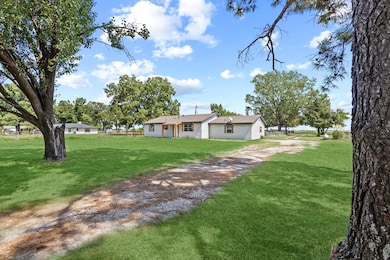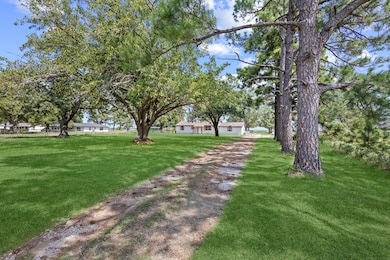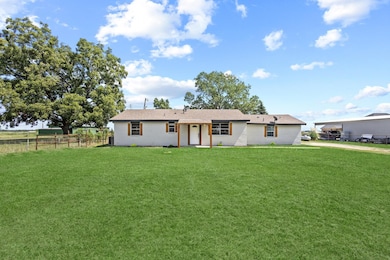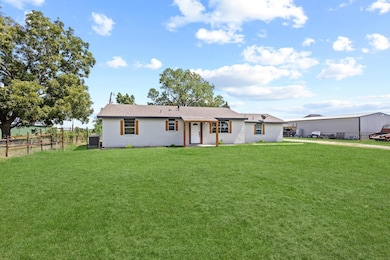
15886 US Highway 377 Whitesboro, TX 76273
Estimated payment $1,913/month
Highlights
- Hot Property
- Ranch Style House
- Private Yard
- Open Floorplan
- Partially Wooded Lot
- Covered Patio or Porch
About This Home
Discover your perfect countryside retreat in this newly remodeled 3-bedroom, 2-bathroom home that strikes the ideal balance between rural tranquility and modern convenience. This charming property sits on a generous lot that provides plenty of space for outdoor activities, gardening, or simply enjoying the peaceful Texas landscape. The thoughtful renovation brings contemporary comfort to country living, creating inviting spaces throughout the home. The primary bedroom offers a private sanctuary, while two additional bedrooms provide flexibility for family, guests, or a home office. Both bathrooms have been updated to complement the home's fresh, modern aesthetic. What truly sets this property apart is the included shop with electric power – a rare find that's perfect for hobbyists, craftspeople, or anyone needing extra storage and workspace. Whether you're restoring vintage cars, pursuing woodworking projects, or running a small business, this additional building adds tremendous value and versatility. The expansive outdoor space invites you to create your own private oasis. Host summer barbecues, plant a vegetable garden, or let the kids and pets roam freely across the spacious grounds. The rural setting provides a welcome escape from city noise while maintaining reasonable access to area amenities. Located within the respected Whitesboro school district, this home offers families an excellent educational foundation. The community's small-town charm combines beautifully with the natural beauty of North Texas, creating an environment where neighbors know each other and life moves at a more relaxed pace. This property represents an outstanding opportunity for buyers seeking space, value, and the satisfaction of country living.
Listing Agent
EXP REALTY Brokerage Phone: 903-271-1784 License #0738655 Listed on: 09/24/2025

Open House Schedule
-
Saturday, November 01, 20251:00 to 3:00 pm11/1/2025 1:00:00 PM +00:0011/1/2025 3:00:00 PM +00:00Add to Calendar
Home Details
Home Type
- Single Family
Est. Annual Taxes
- $2,221
Year Built
- Built in 1979
Lot Details
- 1 Acre Lot
- Fenced
- Interior Lot
- Level Lot
- Partially Wooded Lot
- Many Trees
- Private Yard
- Back Yard
Parking
- 1 Car Garage
- 2 Carport Spaces
- Drive Through
- Driveway
- Additional Parking
Home Design
- Ranch Style House
- Brick Exterior Construction
- Slab Foundation
- Shingle Roof
Interior Spaces
- 1,524 Sq Ft Home
- Open Floorplan
- Built-In Features
- Paneling
- Ceiling Fan
- Decorative Lighting
- Fireplace Features Masonry
- Electric Fireplace
- Awning
- Family Room with Fireplace
- Fire and Smoke Detector
- Laundry in Utility Room
Kitchen
- Electric Range
- Microwave
- Dishwasher
Flooring
- Tile
- Luxury Vinyl Plank Tile
Bedrooms and Bathrooms
- 3 Bedrooms
- Walk-In Closet
- 2 Full Bathrooms
- Double Vanity
Outdoor Features
- Covered Patio or Porch
- Outdoor Storage
Schools
- Whitesboro Elementary School
- Whitesboro High School
Utilities
- Central Heating and Cooling System
- Cooling System Powered By Gas
- Propane
- Gas Water Heater
- Cable TV Available
Community Details
- G 0491 Hartfield Asa & Hrs A G0491, Acres 1.0 Subdivision
Listing and Financial Details
- Assessor Parcel Number 123819
Matterport 3D Tours
Floorplans
Map
Home Values in the Area
Average Home Value in this Area
Tax History
| Year | Tax Paid | Tax Assessment Tax Assessment Total Assessment is a certain percentage of the fair market value that is determined by local assessors to be the total taxable value of land and additions on the property. | Land | Improvement |
|---|---|---|---|---|
| 2025 | $614 | $140,356 | -- | -- |
| 2024 | $1,866 | $117,935 | $0 | $0 |
| 2023 | $433 | $107,214 | $0 | $0 |
| 2022 | $2,489 | $156,564 | $46,500 | $110,064 |
| 2021 | $1,593 | $88,606 | $25,000 | $63,606 |
| 2020 | $1,747 | $94,371 | $25,000 | $69,371 |
| 2019 | $1,987 | $100,163 | $25,000 | $75,163 |
| 2018 | $1,427 | $70,428 | $12,000 | $58,428 |
| 2017 | $1,530 | $74,471 | $12,000 | $62,471 |
| 2016 | $1,466 | $71,334 | $12,000 | $59,334 |
| 2015 | $0 | $53,994 | $12,000 | $41,994 |
| 2014 | -- | $55,758 | $12,000 | $43,758 |
Property History
| Date | Event | Price | List to Sale | Price per Sq Ft | Prior Sale |
|---|---|---|---|---|---|
| 09/24/2025 09/24/25 | For Sale | $330,000 | +343.0% | $217 / Sq Ft | |
| 10/26/2022 10/26/22 | Sold | -- | -- | -- | View Prior Sale |
| 09/02/2022 09/02/22 | Pending | -- | -- | -- | |
| 08/22/2022 08/22/22 | Price Changed | $74,500 | -9.7% | $67 / Sq Ft | |
| 05/23/2022 05/23/22 | Price Changed | $82,500 | -6.8% | $75 / Sq Ft | |
| 03/30/2022 03/30/22 | Price Changed | $88,500 | -1.7% | $80 / Sq Ft | |
| 02/23/2022 02/23/22 | For Sale | $90,000 | -- | $82 / Sq Ft |
Purchase History
| Date | Type | Sale Price | Title Company |
|---|---|---|---|
| Deed | -- | None Listed On Document | |
| Warranty Deed | -- | None Available |
Mortgage History
| Date | Status | Loan Amount | Loan Type |
|---|---|---|---|
| Open | $213,286 | Construction |
About the Listing Agent
Mike's Other Listings
Source: North Texas Real Estate Information Systems (NTREIS)
MLS Number: 21064879
APN: 123819
- 5025 Old Town Rd
- 5243 Old Town Rd
- 919 Gunter Rd
- 1553 South Rd
- 987 Gunter Rd
- 4378 Old Town Rd
- 15084 Us Highway 377
- 11 ac South Rd
- 707 Broadway St
- 629 Broadway St
- 1400 Sherman Dr
- 506 Broadway St
- TBD Broadway St
- 1306 Country
- 1306 Country Unit AB
- 1310 Country
- 1310 Country Unit AB
- 1308 Country
- 1308 Country Unit AB
- 406 Depot St
- 103 W South St
- 211 Graves St
- 107 Church St
- 209 Pecan St
- 508 W Main St
- 409 W Main St Unit B
- 105 Byrom Ct
- 504 Carver St
- 407 N Jordan St
- 113 Wildflower Dr
- 406 Cedar Crest
- 501 W Elm St
- 532 W Hughes St
- 255 Frog Pond Rd
- 110 Seminole Cove
- 104 Pawnee Trail
- 100 Shoshone Cove
- 107 Cayuga Trail
- 104 Pontiac Dr
- 1285 Clark Rd

