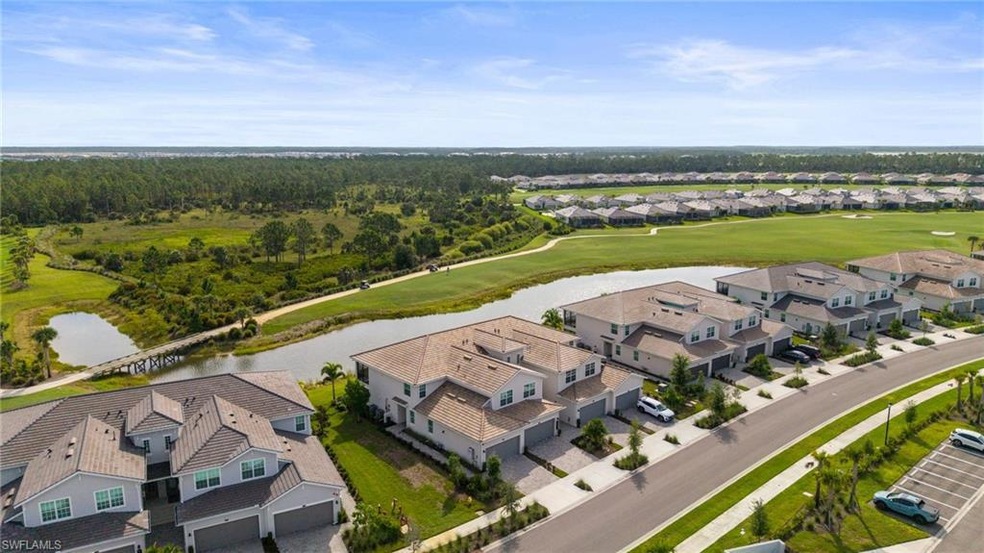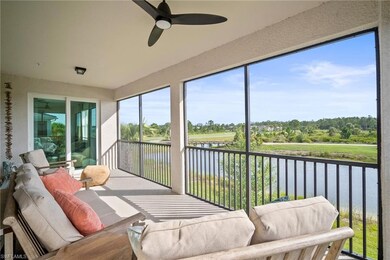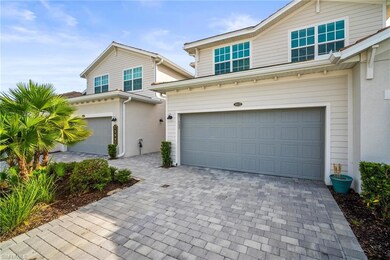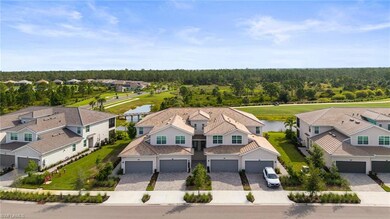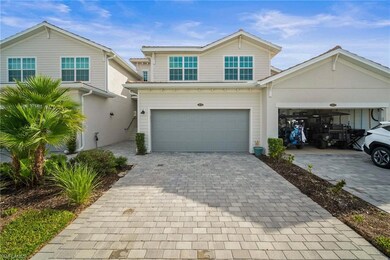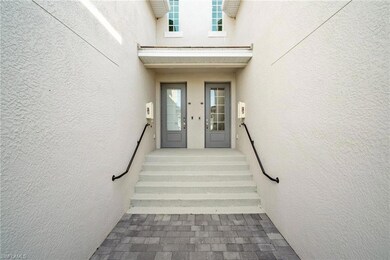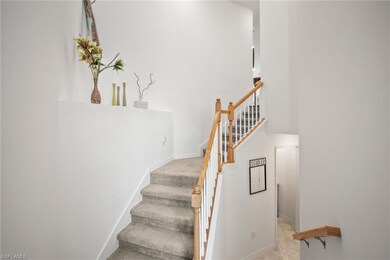15887 Grassland Ln Unit 4622 Punta Gorda, FL 33982
Babcock Ranch NeighborhoodEstimated payment $4,057/month
Highlights
- Lake Front
- Golf Course Community
- Community Cabanas
- Full Service Day or Wellness Spa
- Fishing Pier
- Fitness Center
About This Home
Enjoy resort-style living every day in this Top floor, 3-bed, 2-bath Coach home with Full Golf Membership and your very own 6 Seater Golf Cart! Panoramic lake views, upscale finishes, and access to the world-class amenities in Babcock National Golf & Country Club can be yours at Babcock Ranch. This second-floor, highly sought after floor plan offers volume ceilings that add openness and elevate the entire living space, only available for top floor units. No neighbors above you means added peace and quiet with stunning views of the 5th hole on the golf course. The open-concept floor plan offers a split-bedroom layout for privacy, with a separate wing for your guests. All 3 bedrooms feature extra large layouts, along with spacious walk-in closets. The primary suite includes two large walk-in closets for added storage and one of the largest primary bedrooms in all of Babcock National! The kitchen is outfitted with a walk-in pantry, modern appliances, and ample space for entertaining at the kitchen island. Large windows and sliding glass doors fill the home with ample natural light, while the tankless water heater and extra storage under the staircase add tons practicality. The oversized 2.5-car tandem garage easily fits your New golf cart which conveys with the home. There's plenty of room for 2 cars and additional storage space. This home is located just a short walk to the nearby community satellite pool and grill area. As part of the Babcock National community, you'll have access to unparalleled amenities, including an 18-hole championship golf course, two resort-style pools (including a lap pool), a full athletic studio, 24 hour fitness center, tennis, pickleball, bocce ball, and a luxurious full day spa within the gated community. Dine and unwind at the Enclave Clubhouse Restaurant, or visit the Watershed Grill & poolside Tiki Bar. Living in Babcock Ranch means embracing a vibrant lifestyle, complete with underground utilities, elevated land for flood and storm protection, and a tight-knit community atmosphere. Just beyond your doorstep, Downtown Babcock Ranch offers everything from coffee shops, an ice cream parlor, and a neighborhood market, to food trucks, live music, a weekly farmer’s market, and regular community events. Shop, Dine and enjoy an incredible variety of retail services mixed with small town charm & locally owned businesses. If maintenance-free living, modern conveniences, and every amenity imaginable is calling your name, this coach home offers the very best of the Southwest Florida lifestyle —laid-back, luxurious, and ready for you to enjoy!
Home Details
Home Type
- Single Family
Est. Annual Taxes
- $8,113
Year Built
- Built in 2022
Lot Details
- Lake Front
HOA Fees
Parking
- 2 Car Attached Garage
- Golf Cart Parking
Property Views
- Lake
- Golf Course
Home Design
- Concrete Block With Brick
- Concrete Foundation
- Stucco
- Tile
Interior Spaces
- Property has 1 Level
- Furnished or left unfurnished upon request
- Vaulted Ceiling
- Great Room
- Combination Dining and Living Room
- Screened Porch
Kitchen
- Walk-In Pantry
- Self-Cleaning Oven
- Gas Cooktop
- Microwave
- Dishwasher
- Kitchen Island
- Disposal
Flooring
- Carpet
- Tile
Bedrooms and Bathrooms
- 3 Bedrooms
- Split Bedroom Floorplan
- In-Law or Guest Suite
- 2 Full Bathrooms
Laundry
- Laundry in unit
- Dryer
- Washer
Home Security
- Fire and Smoke Detector
- Fire Sprinkler System
Outdoor Features
- Cabana
- Fishing Pier
- Basketball Court
- Patio
- Playground
Utilities
- Central Air
- Heating Available
- Underground Utilities
- Water Treatment System
- Tankless Water Heater
- Internet Available
Listing and Financial Details
- Assessor Parcel Number 422629500076
Community Details
Overview
- 2,222 Sq Ft Building
- Babcock National Subdivision
- Mandatory home owners association
- Electric Vehicle Charging Station
Amenities
- Full Service Day or Wellness Spa
- Community Barbecue Grill
- Shops
- Restaurant
- Beauty Salon
- Sauna
- Clubhouse
- Billiard Room
- Business Center
Recreation
- Golf Course Community
- Tennis Courts
- Pickleball Courts
- Bocce Ball Court
- Fitness Center
- Community Cabanas
- Community Pool
- Community Spa
- Fishing
- Putting Green
- Park
- Dog Park
- Bike Trail
Security
- Gated Community
Map
Home Values in the Area
Average Home Value in this Area
Tax History
| Year | Tax Paid | Tax Assessment Tax Assessment Total Assessment is a certain percentage of the fair market value that is determined by local assessors to be the total taxable value of land and additions on the property. | Land | Improvement |
|---|---|---|---|---|
| 2024 | -- | $377,740 | -- | $377,740 |
| 2023 | -- | $415,514 | -- | $415,514 |
Property History
| Date | Event | Price | List to Sale | Price per Sq Ft |
|---|---|---|---|---|
| 10/23/2025 10/23/25 | Price Changed | $414,000 | -2.4% | $186 / Sq Ft |
| 09/16/2025 09/16/25 | Price Changed | $424,000 | -1.2% | $191 / Sq Ft |
| 07/11/2025 07/11/25 | Price Changed | $429,000 | -2.3% | $193 / Sq Ft |
| 06/20/2025 06/20/25 | For Sale | $439,000 | -- | $198 / Sq Ft |
Purchase History
| Date | Type | Sale Price | Title Company |
|---|---|---|---|
| Special Warranty Deed | $540,100 | Lennar Title |
Source: Naples Area Board of REALTORS®
MLS Number: 225056984
APN: 422629500076
- 15887 Grassland Ln Unit 4612
- 15895 Grassland Ln Unit 4512
- 15895 Grassland Ln Unit 4521
- 15940 Grassland Ln Unit 2512
- 15927 Grassland Ln Unit 4122
- 15970 Grassland Ln Unit 2812
- 43981 Boardwalk Loop Unit 2244
- 43981 Boardwalk Loop Unit 2225
- 15990 Grassland Ln Unit 3024
- 15931 Sugar Hill Dr
- 15844 Cranes Marsh Ct
- 43989 Boardwalk Loop Unit 2043
- 43989 Boardwalk Loop Unit 2036
- 43989 Boardwalk Loop Unit 2021
- 15999 Grassland Ln Unit 3221
- 43993 Boardwalk Loop Unit 1918
- 43993 Boardwalk Loop Unit 1913
- 43993 Boardwalk Loop Unit 1925
- 43993 Boardwalk Loop Unit 1914
- 43993 Boardwalk Loop Unit 1923
- 15940 Grassland Ln Unit 2522
- 15903 Grassland Ln Unit 4411
- 15919 Grassland Ln Unit 4211
- 15960 Grassland Ln Unit 2721
- 15960 Grassland Ln Unit 2723
- 15960 Grassland Ln Unit 2727
- 15935 Grassland Ln Unit 4021
- 15970 Grassland Ln Unit 2825
- 15970 Grassland Ln Unit 2813
- 15970 Grassland Ln Unit 2828
- 43977 Boardwalk Loop Unit 2318
- 43977 Boardwalk Loop Unit 2315
- 15943 Grassland Ln Unit 3912
- 43981 Boardwalk Loop Unit 2222
- 43981 Boardwalk Loop Unit 2214
- 15980 Grassland Ln Unit 2922
- 15980 Grassland Ln Unit 2911
- 15980 Grassland Ln Unit 2921
- 43977 Boardwalk Loop Unit 2338
- 43977 Boardwalk Loop Unit 2321 - Sanctuary retreat
