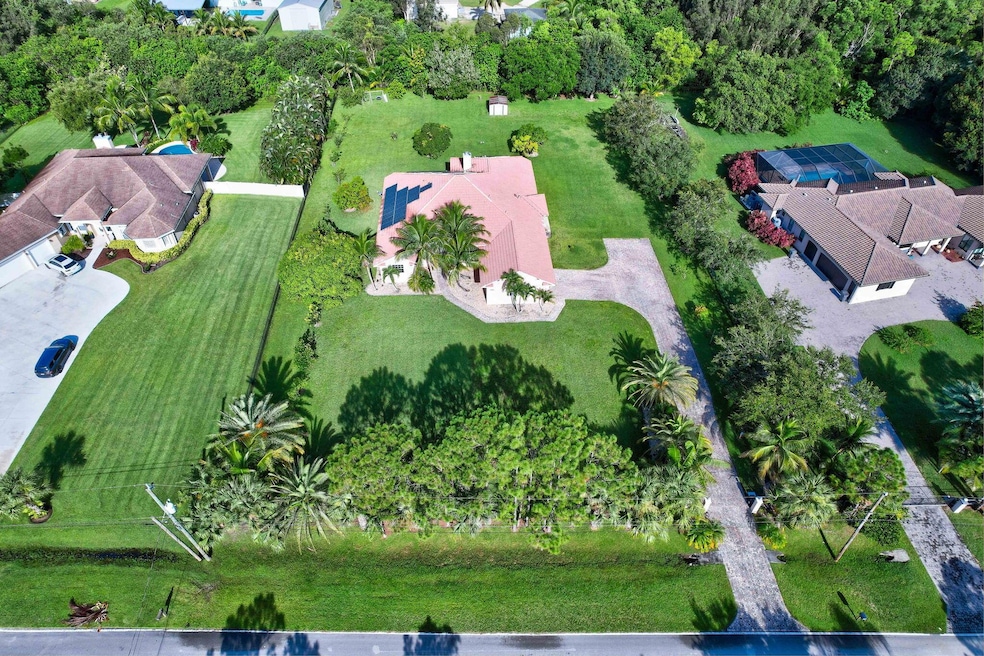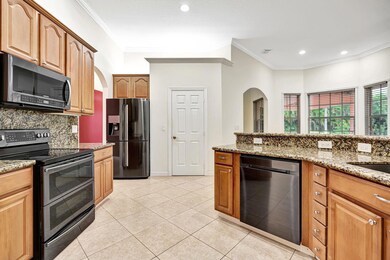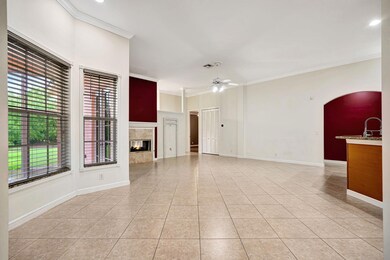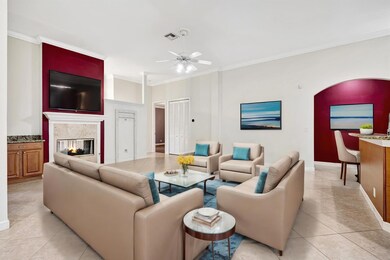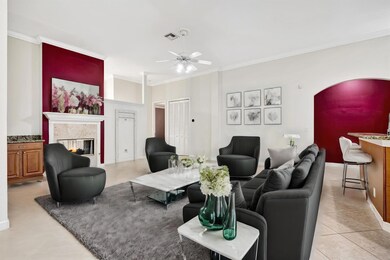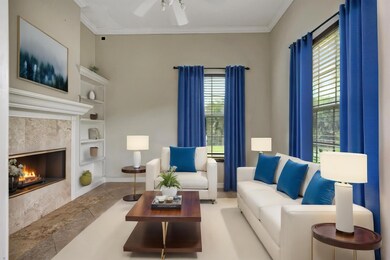
15889 110th Ave N Jupiter, FL 33478
Jupiter Farms NeighborhoodHighlights
- Horses Allowed in Community
- RV Access or Parking
- Room in yard for a pool
- Jupiter Farms Elementary School Rated A-
- Fruit Trees
- Vaulted Ceiling
About This Home
As of October 2024WOW! A $65,000 whole house solar system powers the house. is only 3 years old. Electric bill is only $29/ mo. This 4BR home features a den + office or 2 offices or possible 5th bedroom + office. Spacious with high ceilings and 6'' crown moldings throughout. Two large primary BR closets, spa tub and dbl sinks. Over 25 different varieties of tropical fruit trees from mango & Lychee to Pomegranate, banana & Avocado. Fully fenced 1.09 acre manicured, high & dry lot with electric gate & paver lock driveway. Detached utility shed included. Porcelain tile wood-look floors in the BR's and tile floors in LA. Gourmet kitchen with two pantries, granite counters & Samsung appliances. Rheem Eco net smart Hybrid water heater. Two French doors leading to large covered & screened porch.
Last Agent to Sell the Property
Illustrated Properties LLC (Co License #202705 Listed on: 07/30/2024

Home Details
Home Type
- Single Family
Est. Annual Taxes
- $8,644
Year Built
- Built in 2006
Lot Details
- 1.09 Acre Lot
- Sprinkler System
- Fruit Trees
- Property is zoned AR
Parking
- 2 Car Detached Garage
- Garage Door Opener
- Driveway
- RV Access or Parking
Home Design
- Barrel Roof Shape
Interior Spaces
- 3,197 Sq Ft Home
- 1-Story Property
- Central Vacuum
- Built-In Features
- Bar
- Vaulted Ceiling
- Fireplace
- French Doors
- Entrance Foyer
- Formal Dining Room
- Den
- Ceramic Tile Flooring
- Garden Views
- Pull Down Stairs to Attic
- Fire and Smoke Detector
Kitchen
- Breakfast Area or Nook
- Electric Range
- Microwave
- Dishwasher
Bedrooms and Bathrooms
- 4 Bedrooms
- Split Bedroom Floorplan
- Walk-In Closet
- 3 Full Bathrooms
- Dual Sinks
- Jettted Tub and Separate Shower in Primary Bathroom
Laundry
- Laundry Room
- Dryer
- Washer
- Laundry Tub
Outdoor Features
- Room in yard for a pool
- Patio
Utilities
- Central Heating and Cooling System
- Well
- Electric Water Heater
- Septic Tank
Listing and Financial Details
- Assessor Parcel Number 00414114000001690
Community Details
Overview
- Jupiter Farms Subdivision
Recreation
- Horses Allowed in Community
Ownership History
Purchase Details
Home Financials for this Owner
Home Financials are based on the most recent Mortgage that was taken out on this home.Purchase Details
Home Financials for this Owner
Home Financials are based on the most recent Mortgage that was taken out on this home.Purchase Details
Home Financials for this Owner
Home Financials are based on the most recent Mortgage that was taken out on this home.Purchase Details
Similar Homes in Jupiter, FL
Home Values in the Area
Average Home Value in this Area
Purchase History
| Date | Type | Sale Price | Title Company |
|---|---|---|---|
| Warranty Deed | $1,050,000 | Stewart Title | |
| Warranty Deed | $550,000 | Trident Title | |
| Warranty Deed | $510,000 | First American Title Ins Co | |
| Warranty Deed | $9,000 | -- |
Mortgage History
| Date | Status | Loan Amount | Loan Type |
|---|---|---|---|
| Open | $250,000 | Credit Line Revolving | |
| Open | $570,000 | New Conventional | |
| Previous Owner | $275,000 | Credit Line Revolving | |
| Previous Owner | $467,500 | New Conventional | |
| Previous Owner | $488,500 | VA | |
| Previous Owner | $250,000 | Unknown |
Property History
| Date | Event | Price | Change | Sq Ft Price |
|---|---|---|---|---|
| 10/25/2024 10/25/24 | Sold | $1,050,000 | -3.4% | $328 / Sq Ft |
| 08/19/2024 08/19/24 | Price Changed | $1,087,000 | -1.1% | $340 / Sq Ft |
| 07/30/2024 07/30/24 | Price Changed | $1,099,000 | +0.1% | $344 / Sq Ft |
| 07/30/2024 07/30/24 | For Sale | $1,098,000 | +99.6% | $343 / Sq Ft |
| 11/01/2019 11/01/19 | Sold | $550,000 | -1.8% | $172 / Sq Ft |
| 10/02/2019 10/02/19 | Pending | -- | -- | -- |
| 08/05/2019 08/05/19 | For Sale | $559,900 | +9.8% | $175 / Sq Ft |
| 08/04/2017 08/04/17 | Sold | $510,000 | -15.0% | $160 / Sq Ft |
| 07/05/2017 07/05/17 | Pending | -- | -- | -- |
| 10/17/2016 10/17/16 | For Sale | $599,900 | -- | $188 / Sq Ft |
Tax History Compared to Growth
Tax History
| Year | Tax Paid | Tax Assessment Tax Assessment Total Assessment is a certain percentage of the fair market value that is determined by local assessors to be the total taxable value of land and additions on the property. | Land | Improvement |
|---|---|---|---|---|
| 2024 | $8,866 | $538,519 | -- | -- |
| 2023 | $8,644 | $522,834 | $0 | $0 |
| 2022 | $8,587 | $507,606 | $0 | $0 |
| 2021 | $8,557 | $492,821 | $112,619 | $380,202 |
| 2020 | $8,607 | $491,806 | $0 | $0 |
| 2019 | $8,227 | $460,880 | $0 | $0 |
| 2018 | $7,858 | $452,287 | $89,601 | $362,686 |
| 2017 | $6,078 | $349,120 | $0 | $0 |
| 2016 | $6,081 | $341,939 | $0 | $0 |
| 2015 | $6,210 | $339,562 | $0 | $0 |
| 2014 | $6,224 | $336,867 | $0 | $0 |
Agents Affiliated with this Home
-
Robert Graeve

Seller's Agent in 2024
Robert Graeve
Illustrated Properties LLC (Co
(561) 758-8571
4 in this area
130 Total Sales
-
Karin Bell

Buyer's Agent in 2024
Karin Bell
RE/MAX
(561) 818-2331
3 in this area
52 Total Sales
-
Tyler Laufer
T
Seller's Agent in 2019
Tyler Laufer
United Realty Group Inc.
(561) 284-1019
2 in this area
60 Total Sales
-
Mandy Chan

Buyer's Agent in 2019
Mandy Chan
Premier Brokers International
(561) 838-9555
2 in this area
56 Total Sales
-
T
Seller's Agent in 2017
Tracey Echolos
Real Estate of Florida
Map
Source: BeachesMLS
MLS Number: R11008212
APN: 00-41-41-14-00-000-1690
- 15780 110th Ave N
- 15721 111th Terrace N
- 10799 157th St N
- 10709 159th Ct N
- 15659 113th Trail N
- 10767 153rd Ct N
- 11339 164th Ct N
- 16476 107th Dr N
- 10768 153rd Ct N
- 10786 165th Rd N
- 15431 105th Dr N
- 10330 157th St N
- 10032 Calabrese Trail
- 11868 161st St N
- 11576 153rd Ct N
- 11148 150th Ct N
- 10139 157th St N
- 15763 Alexander Run
- 16189 Alexander Run
- Y-456 150th Ct N
