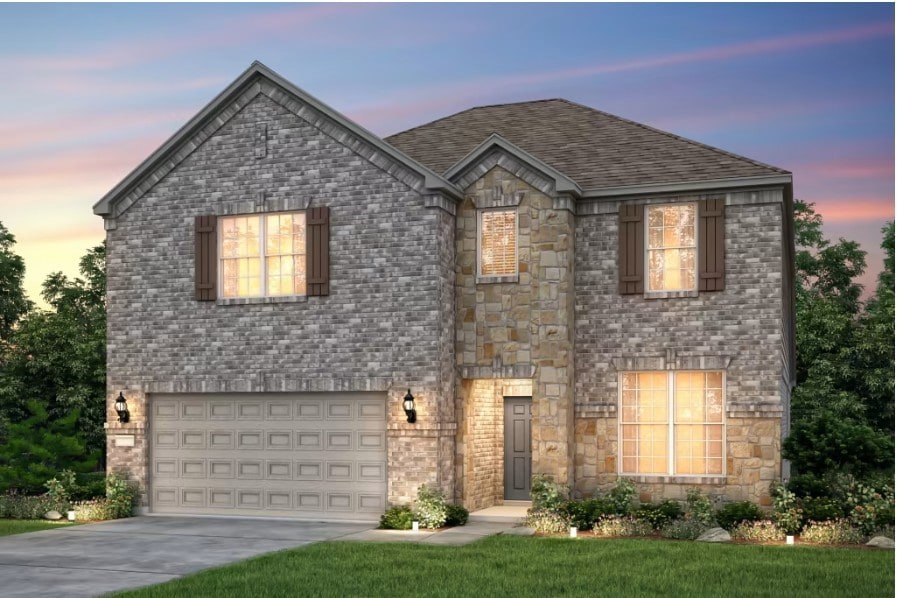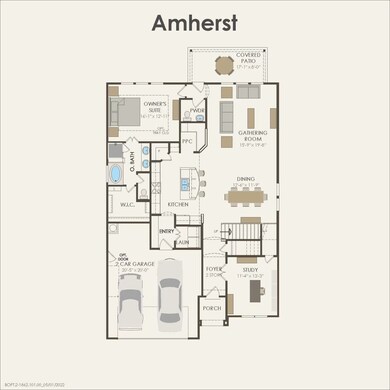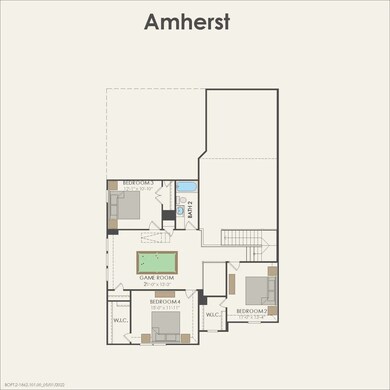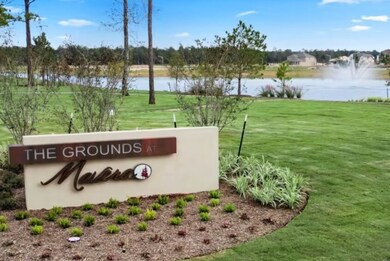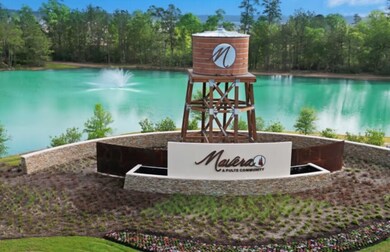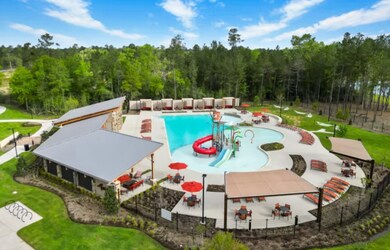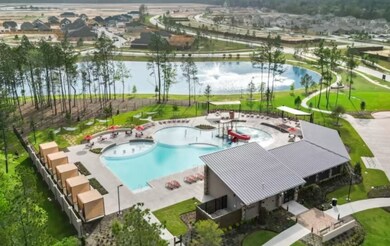15889 Hayes Market Loop Conroe, TX 77302
Estimated payment $2,427/month
Highlights
- Under Construction
- Traditional Architecture
- Community Pool
- Deck
- High Ceiling
- Covered Patio or Porch
About This Home
Ready by September. The Amherst plan by Pulte Homes is beloved in Maver because of how well the model home looks. Everyone loves the high two-story ceilings in the gathering room and dining room. The kitchen has stainless steel whirlpool built-in appliances with a larger canopy vent hood. Upstairs has two full baths in addition to a spacious game room. Notable features include a full sprinkler system, 8-foot entry door, study, bay window in the owner's suite, additional pantry space, mud bench, mud-set shower in the owner's bathroom, smart front door lock, smart thermostat, smart garage door opener, and iron stair spindles.
Home Details
Home Type
- Single Family
Est. Annual Taxes
- $644
Year Built
- Built in 2025 | Under Construction
Lot Details
- 6,000 Sq Ft Lot
- East Facing Home
- Back Yard Fenced
- Sprinkler System
HOA Fees
- $73 Monthly HOA Fees
Parking
- 2 Car Attached Garage
Home Design
- Traditional Architecture
- Brick Exterior Construction
- Slab Foundation
- Composition Roof
- Cement Siding
- Stone Siding
Interior Spaces
- 2,772 Sq Ft Home
- 2-Story Property
- High Ceiling
- Formal Entry
- Fire and Smoke Detector
Kitchen
- Breakfast Bar
- Electric Oven
- Gas Cooktop
- Microwave
- Dishwasher
- Kitchen Island
- Disposal
Flooring
- Carpet
- Tile
Bedrooms and Bathrooms
- 4 Bedrooms
- Double Vanity
- Soaking Tub
- Bathtub with Shower
- Separate Shower
Outdoor Features
- Deck
- Covered Patio or Porch
Schools
- San Jacinto Elementary School
- Moorhead Junior High School
- Caney Creek High School
Utilities
- Central Heating and Cooling System
- Heating System Uses Gas
Community Details
Overview
- Inframark Association, Phone Number (281) 578-4200
- Built by Pulte Homes
- Mavera Subdivision
Recreation
- Community Pool
Map
Home Values in the Area
Average Home Value in this Area
Tax History
| Year | Tax Paid | Tax Assessment Tax Assessment Total Assessment is a certain percentage of the fair market value that is determined by local assessors to be the total taxable value of land and additions on the property. | Land | Improvement |
|---|---|---|---|---|
| 2025 | $644 | $40,600 | $40,600 | -- |
| 2024 | $644 | $40,600 | $40,600 | -- |
| 2023 | $1,142 | $38,860 | $38,860 | -- |
Property History
| Date | Event | Price | List to Sale | Price per Sq Ft |
|---|---|---|---|---|
| 07/27/2025 07/27/25 | Pending | -- | -- | -- |
| 06/11/2025 06/11/25 | For Sale | $433,800 | -- | $156 / Sq Ft |
Source: Houston Association of REALTORS®
MLS Number: 21960443
APN: 7111-04-05400
- 15727 Rosemary Hill Ln
- 2694W Plan at Artavia - 50'
- 2545W Plan at Artavia - 50'
- 2663W Plan at Artavia - 50'
- 2797W Plan at Artavia - 50'
- 2574W Plan at Artavia - 50'
- 2796W Plan at Artavia - 50'
- 2267W Plan at Artavia - 50'
- 2474W Plan at Artavia - 50'
- 2513W Plan at Artavia - 50'
- 2599W Plan at Artavia - 50'
- 2619W Plan at Artavia - 50'
- 2551W Plan at Artavia - 50'
- 2504W Plan at Artavia - 50'
- 2476W Plan at Artavia - 50'
- 2592W Plan at Artavia - 50'
- 2357W Plan at Artavia - 50'
- 2544W Plan at Artavia - 50'
- 2199W Plan at Artavia - 50'
- 2187W Plan at Artavia - 50'
