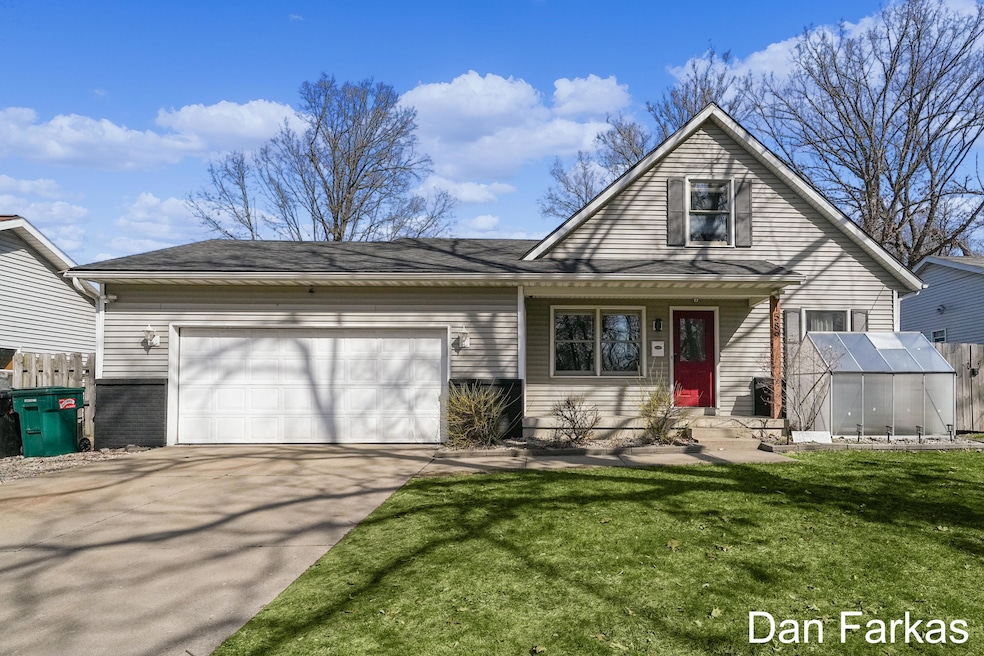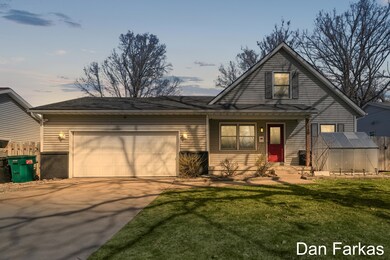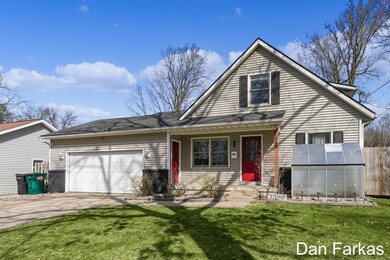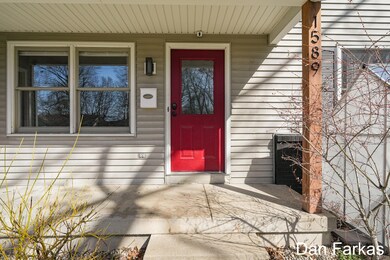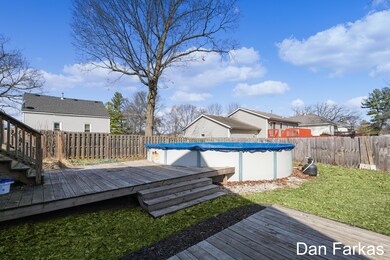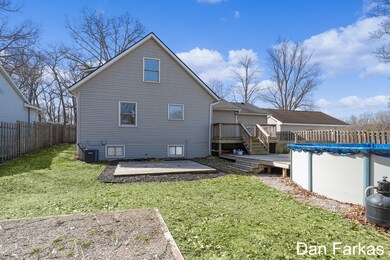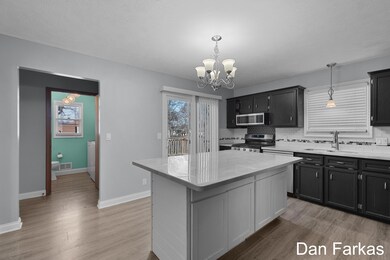
1589 Maplelawn St SW Wyoming, MI 49509
Oriole Park NeighborhoodHighlights
- Above Ground Pool
- Deck
- 2 Car Attached Garage
- Cape Cod Architecture
- Family Room with Fireplace
- Patio
About This Home
As of April 2025Enjoy this much newer built home in an established neighborhood with proximity to parks and local trails. Many upgrades over the recent ownership including a full kitchen and all bathrooms remodeled, newer flooring and a custom bulit fireplace/entertainment center. Most of the appliances have been replaced in recent years and they all transfer to the new owner. This 4 bedroom 2.5 bath home also has a full basement, a large kitchen with island, main floor laundry, a larger deck and an above ground swimming pool for those warm Summer days just around the corner. Roof replaced in 2020 also. Possession at close so you can move it right after close!!
Last Agent to Sell the Property
1st Advantage Realty License #6502374137 Listed on: 03/20/2025
Home Details
Home Type
- Single Family
Est. Annual Taxes
- $6,423
Year Built
- Built in 1992
Lot Details
- 8,320 Sq Ft Lot
- Lot Dimensions are 68 x 124
- Level Lot
- Garden
- Back Yard Fenced
Parking
- 2 Car Attached Garage
- Front Facing Garage
- Garage Door Opener
Home Design
- Cape Cod Architecture
- Asphalt Roof
- Vinyl Siding
Interior Spaces
- 1,627 Sq Ft Home
- 2-Story Property
- Insulated Windows
- Window Screens
- Family Room with Fireplace
Kitchen
- Range
- Microwave
- Dishwasher
- Kitchen Island
Flooring
- Carpet
- Linoleum
Bedrooms and Bathrooms
- 5 Bedrooms | 2 Main Level Bedrooms
Laundry
- Laundry on main level
- Laundry in Bathroom
- Dryer
- Washer
Basement
- Basement Fills Entire Space Under The House
- 1 Bedroom in Basement
Outdoor Features
- Above Ground Pool
- Deck
- Patio
Schools
- Oriole Park Elementary School
Utilities
- Forced Air Heating System
- Heating System Uses Natural Gas
- Natural Gas Water Heater
- High Speed Internet
- Phone Available
- Cable TV Available
Ownership History
Purchase Details
Purchase Details
Similar Homes in Wyoming, MI
Home Values in the Area
Average Home Value in this Area
Purchase History
| Date | Type | Sale Price | Title Company |
|---|---|---|---|
| Warranty Deed | $340,000 | Regions Title Agency | |
| Warranty Deed | $111,800 | -- |
Mortgage History
| Date | Status | Loan Amount | Loan Type |
|---|---|---|---|
| Open | $22,044 | FHA | |
| Closed | $11,842 | FHA | |
| Previous Owner | $107,500 | New Conventional | |
| Previous Owner | $55,000 | Credit Line Revolving | |
| Previous Owner | $20,000 | Credit Line Revolving | |
| Previous Owner | $120,000 | Unknown | |
| Previous Owner | $119,000 | Unknown | |
| Previous Owner | $119,000 | Unknown | |
| Previous Owner | $110,000 | Unknown |
Property History
| Date | Event | Price | Change | Sq Ft Price |
|---|---|---|---|---|
| 04/18/2025 04/18/25 | Sold | $340,000 | +3.1% | $209 / Sq Ft |
| 03/22/2025 03/22/25 | Pending | -- | -- | -- |
| 03/20/2025 03/20/25 | For Sale | $329,900 | -- | $203 / Sq Ft |
Tax History Compared to Growth
Tax History
| Year | Tax Paid | Tax Assessment Tax Assessment Total Assessment is a certain percentage of the fair market value that is determined by local assessors to be the total taxable value of land and additions on the property. | Land | Improvement |
|---|---|---|---|---|
| 2025 | $5,952 | $165,000 | $0 | $0 |
| 2024 | $5,952 | $152,800 | $0 | $0 |
| 2023 | $3,188 | $131,500 | $0 | $0 |
| 2022 | $2,938 | $115,100 | $0 | $0 |
| 2021 | $2,884 | $110,000 | $0 | $0 |
| 2020 | $2,620 | $99,100 | $0 | $0 |
| 2019 | $2,826 | $91,900 | $0 | $0 |
| 2018 | $2,754 | $84,000 | $0 | $0 |
| 2017 | $2,684 | $73,800 | $0 | $0 |
| 2016 | $2,565 | $66,700 | $0 | $0 |
| 2015 | $2,536 | $66,700 | $0 | $0 |
| 2013 | -- | $62,200 | $0 | $0 |
Agents Affiliated with this Home
-
Dan Farkas
D
Seller's Agent in 2025
Dan Farkas
1st Advantage Realty
(616) 437-1011
1 in this area
94 Total Sales
-
George Guyott

Seller Co-Listing Agent in 2025
George Guyott
1st Advantage Realty
(616) 293-2154
1 in this area
154 Total Sales
-
Lily Force

Buyer's Agent in 2025
Lily Force
Key Realty
(616) 723-4152
1 in this area
97 Total Sales
Map
Source: Southwestern Michigan Association of REALTORS®
MLS Number: 25010833
APN: 41-17-23-351-017
- 4190 Heron Ave SW
- 3940 Burlingame Ave SW
- 4208 Michael Ave SW
- 4128 Michael Ave SW
- 1926 Holliday Dr SW
- 1489 Ariebill St SW
- 4015 Milan Ave SW
- 4032 Oriole Ave SW
- 4016 Milan Ave SW
- 4160 Colby Ave SW
- 3755 Raven Ave SW
- 3709 Burlingame Ave SW
- 3840 Boone Ave SW
- 1277 Oakcrest St SW
- 3640 Raven Ave SW
- 3630 Raven Ave SW
- 4115 Burr Ave SW
- 2222 Knickerbocker St SW
- 3923 Perry Ave SW
- 906 Bellevue St SW
