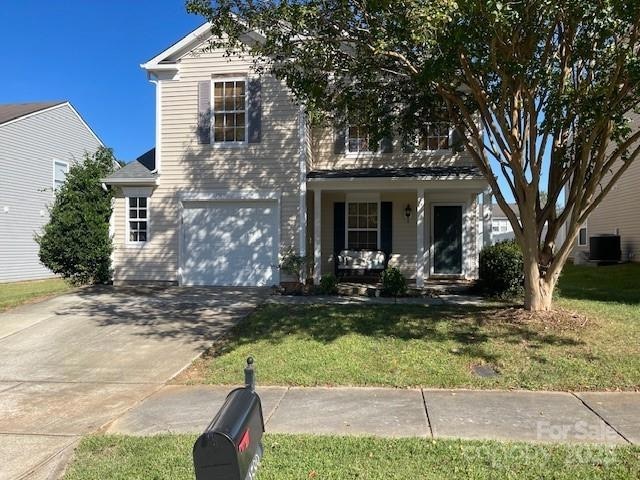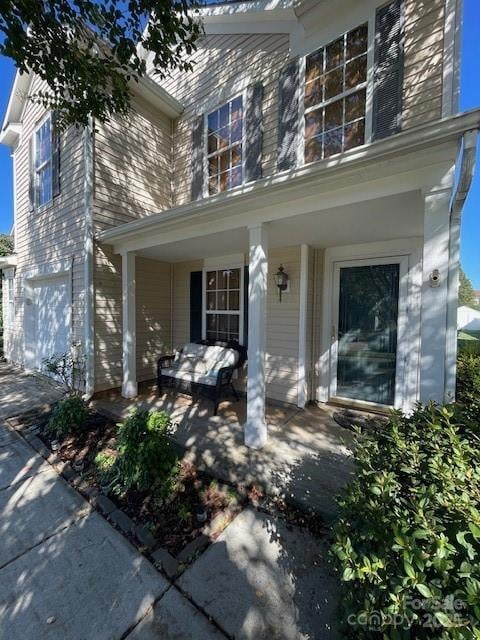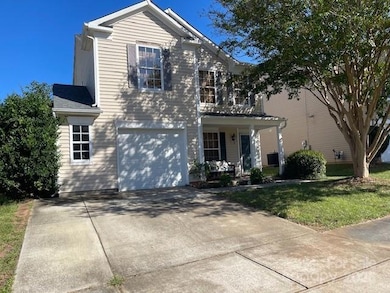1589 Matthew Allen Cir Kannapolis, NC 28081
Estimated payment $1,942/month
Highlights
- Open Floorplan
- Deck
- Front Porch
- Northwest Cabarrus High Rated A-
- Walk-In Pantry
- 1 Car Attached Garage
About This Home
Welcome home to 1589 Matthew Allen Circle! This 2 story 3 bed/ 2.5 bath home is exactly what you've been looking for! The main floor features an entry den area leading to the open living room, dining and kitchen. Off of the kitchen is a large pantry/storage room taking you out to the garage (where you will find extra storage space). The back door will lead you onto your new deck (built Aug of 2025), and from there you can enjoy the spaciousness of the back yard, which includes a shed for all your storage needs. Upstairs features a large primary suite with bathroom and walk-in closet, a loft/landing area and 2 more bedrooms. A full bath and laundry room complete the upstairs. This home is located in Kannapolis, home of the Cannon Ballers with easy access to I-85. Don't let it get away!
Listing Agent
Lantern Realty & Development, LLC Brokerage Email: annie.homes4u@gmail.com License #291550 Listed on: 10/05/2025

Home Details
Home Type
- Single Family
Est. Annual Taxes
- $3,461
Year Built
- Built in 2006
Lot Details
- Property is zoned R4
HOA Fees
- $16 Monthly HOA Fees
Parking
- 1 Car Attached Garage
- Driveway
Home Design
- Slab Foundation
- Architectural Shingle Roof
- Vinyl Siding
Interior Spaces
- 2-Story Property
- Open Floorplan
- Ceiling Fan
- Gas Log Fireplace
Kitchen
- Walk-In Pantry
- Electric Oven
- Dishwasher
Flooring
- Carpet
- Linoleum
- Laminate
Bedrooms and Bathrooms
- 3 Bedrooms
- Walk-In Closet
Laundry
- Laundry Room
- Laundry on upper level
Outdoor Features
- Deck
- Shed
- Front Porch
Utilities
- Central Air
- Heating System Uses Natural Gas
Community Details
- Kuester Management Group Association
- Settlers Ridge Subdivision
- Mandatory home owners association
Listing and Financial Details
- Assessor Parcel Number 5613-50-4594-0000
Map
Home Values in the Area
Average Home Value in this Area
Tax History
| Year | Tax Paid | Tax Assessment Tax Assessment Total Assessment is a certain percentage of the fair market value that is determined by local assessors to be the total taxable value of land and additions on the property. | Land | Improvement |
|---|---|---|---|---|
| 2025 | $3,461 | $304,760 | $65,000 | $239,760 |
| 2024 | $3,461 | $304,760 | $65,000 | $239,760 |
| 2023 | $2,299 | $167,790 | $38,000 | $129,790 |
| 2022 | $2,299 | $167,790 | $38,000 | $129,790 |
| 2021 | $2,299 | $167,790 | $38,000 | $129,790 |
| 2020 | $2,299 | $167,790 | $38,000 | $129,790 |
| 2019 | $1,679 | $122,590 | $20,000 | $102,590 |
| 2018 | $1,655 | $122,590 | $20,000 | $102,590 |
| 2017 | $1,630 | $122,590 | $20,000 | $102,590 |
| 2016 | $1,630 | $121,530 | $23,000 | $98,530 |
| 2015 | $1,531 | $121,530 | $23,000 | $98,530 |
| 2014 | $1,531 | $121,530 | $23,000 | $98,530 |
Property History
| Date | Event | Price | List to Sale | Price per Sq Ft |
|---|---|---|---|---|
| 11/19/2025 11/19/25 | Pending | -- | -- | -- |
| 10/05/2025 10/05/25 | For Sale | $310,000 | -- | $177 / Sq Ft |
Purchase History
| Date | Type | Sale Price | Title Company |
|---|---|---|---|
| Warranty Deed | $139,500 | None Available |
Mortgage History
| Date | Status | Loan Amount | Loan Type |
|---|---|---|---|
| Open | $34,806 | Stand Alone Second | |
| Open | $104,418 | Fannie Mae Freddie Mac |
Source: Canopy MLS (Canopy Realtor® Association)
MLS Number: 4295398
APN: 5613-50-4594-0000
- 1309 Red Birch Place
- 103 Crescent St
- 1220 Milton Ave
- 1417 Azalea Ave
- 210 Cliffside Dr
- 119 Carriage House Dr
- 103 Carriage House Dr
- 303 Odell St
- 2116 S Main St
- 307 Meadowood Cir
- 302 Suburban Ave
- 157 Crescent St
- 1418 Oakwood Ave
- 251 Briarcliff Dr
- 301 Briarcliff Dr
- 503 Eddleman Rd
- 1700 Azalea Ave
- 307 Caldwell St
- 366 Courtland Ct
- 126 Ashmont Dr






