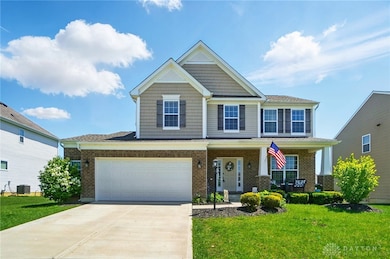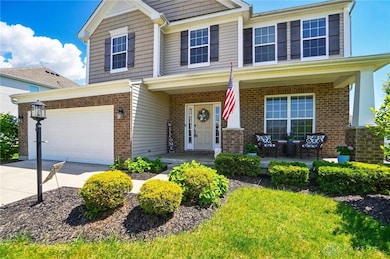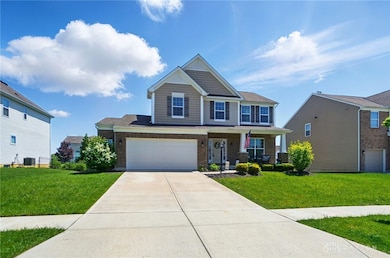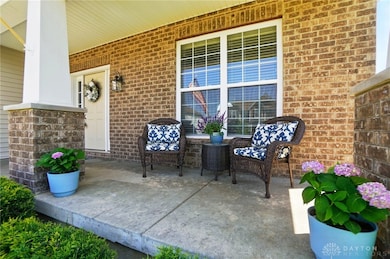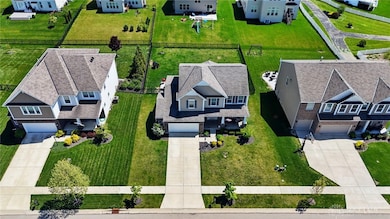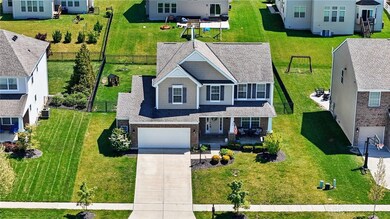1589 Stonebury Ct Sugarcreek Township, OH 45385
Estimated payment $3,534/month
Highlights
- Combination Kitchen and Living
- Granite Countertops
- 2 Car Attached Garage
- Trebein Elementary School Rated A
- Breakfast Area or Nook
- Walk-In Closet
About This Home
Welcome home to 1589 Stonebury in beautiful Beavercreek Township—where comfort, space, and style come together in this stunning Windsor II floorplan by M/I Homes. Boasting 5 bedrooms, 3.5 baths, and a finished basement, this two-story gem offers over 3,800 square feet of living space designed for modern living and entertaining.
Step into the updated kitchen, complete with granite countertops, a large island, and stainless steel appliances—seamlessly flowing into the light-filled living room and breakfast area with oversized windows. A formal dining room provides the perfect setting for holidays and special occasions.
The newly finished basement features a spacious rec room, full bath, and a private bedroom with an egress window—ideal for guests or multi-generational living. An additional unfinished area offers ample storage space.
Upstairs, you’ll find four generously sized bedrooms, including a primary suite with a walk-in closet and private bath. Enjoy the fully fenced backyard with a stone patio, perfect for outdoor entertaining.
Located in the highly desirable Stonehill Village, residents enjoy keycard access to exclusive amenities, including two swimming pools, a stocked gym, tennis and basketball courts, walking trails and playgrounds. Situated in Beavercreek Township (no city income tax!), this home is close to WPAFB, shopping, dining, and highway access.
Don’t miss your opportunity—schedule your private tour today and make this exceptional home yours!
Listing Agent
Coldwell Banker Heritage Brokerage Phone: (937) 439-4500 License #2014000779 Listed on: 10/10/2025

Home Details
Home Type
- Single Family
Est. Annual Taxes
- $8,935
Year Built
- 2018
Lot Details
- 10,498 Sq Ft Lot
- Fenced
HOA Fees
- $154 Monthly HOA Fees
Parking
- 2 Car Attached Garage
Home Design
- Brick Exterior Construction
- Vinyl Siding
Interior Spaces
- 3,813 Sq Ft Home
- 2-Story Property
- Gas Fireplace
- Insulated Windows
- Combination Kitchen and Living
- Finished Basement
- Basement Fills Entire Space Under The House
- Fire and Smoke Detector
Kitchen
- Breakfast Area or Nook
- Range
- Microwave
- Dishwasher
- Kitchen Island
- Granite Countertops
- Disposal
Bedrooms and Bathrooms
- 5 Bedrooms
- Walk-In Closet
- Bathroom on Main Level
Outdoor Features
- Patio
Utilities
- Forced Air Heating and Cooling System
- Heating System Uses Natural Gas
- Gas Water Heater
- High Speed Internet
Listing and Financial Details
- Assessor Parcel Number B03000200360032800
Community Details
Overview
- Association fees include management, clubhouse, fitness facility, playground, pool(s)
- Eclipse Management Association
- Stonehill Village Ph 3 Subdivision
Recreation
- Trails
Map
Home Values in the Area
Average Home Value in this Area
Tax History
| Year | Tax Paid | Tax Assessment Tax Assessment Total Assessment is a certain percentage of the fair market value that is determined by local assessors to be the total taxable value of land and additions on the property. | Land | Improvement |
|---|---|---|---|---|
| 2024 | $8,935 | $146,000 | $28,380 | $117,620 |
| 2023 | $8,935 | $146,000 | $28,380 | $117,620 |
| 2022 | $7,626 | $118,850 | $24,680 | $94,170 |
| 2021 | $7,702 | $118,850 | $24,680 | $94,170 |
| 2020 | $7,588 | $118,850 | $24,680 | $94,170 |
| 2019 | $7,410 | $61,340 | $21,920 | $39,420 |
| 2018 | $3,882 | $0 | $0 | $0 |
| 2017 | $0 | $0 | $0 | $0 |
Property History
| Date | Event | Price | List to Sale | Price per Sq Ft |
|---|---|---|---|---|
| 11/16/2025 11/16/25 | For Sale | $495,000 | -1.0% | $130 / Sq Ft |
| 10/10/2025 10/10/25 | For Sale | $499,900 | -- | $131 / Sq Ft |
Purchase History
| Date | Type | Sale Price | Title Company |
|---|---|---|---|
| Deed | $334,100 | -- |
Mortgage History
| Date | Status | Loan Amount | Loan Type |
|---|---|---|---|
| Open | $341,263 | VA |
Source: Dayton REALTORS®
MLS Number: 945532
APN: B03-0002-0036-0-0328-00
- 1121 Westover Rd
- Torino II Plan at The Courtyards at Stonehill Village
- Palazzo Plan at The Courtyards at Stonehill Village
- Promenade III Plan at The Courtyards at Stonehill Village
- Portico Plan at The Courtyards at Stonehill Village
- Verona Plan at The Courtyards at Stonehill Village
- 1427 Triple Crown Way
- 1247 Homestead Dr
- 1382 Prestonwood Ct S
- 1462 Champions Way
- 1238 Freedom Point
- 2073 Lincolnshire Dr
- 1535 Stretch Dr
- 895 Alpha Rd
- 2282 Whitey Marshall Dr
- 1416 Hilltop Rd
- 1678 Fairground Rd
- 79.4 acres Valley Springs Rd
- 2162 Sulky Trail
- 331 N Valley Rd
- 769 Hilltop Rd
- 2177 Bandit Trail
- 1075 Meadow Dr
- 1400 Parkman Place Unit 1406
- 1600 Deer Creek Dr
- 2436 Sherbourne Way
- 1130 Cymar Dr E
- 2435 Forest Oaks Dr
- 643 Smith Ave
- 1255 Arkansas Dr
- 1285 Wallaby Dr
- 1479 Colorado Dr
- 1337 Vimla Way
- 1302 Shannon Ln
- 475 Stelton Rd Unit 479
- 475 Stelton Rd Unit 475
- 3168 Clubhouse Dr
- 2250 Warbler Ln
- 3044 Westminster Dr Unit 310
- 2475 Lillian Ln

