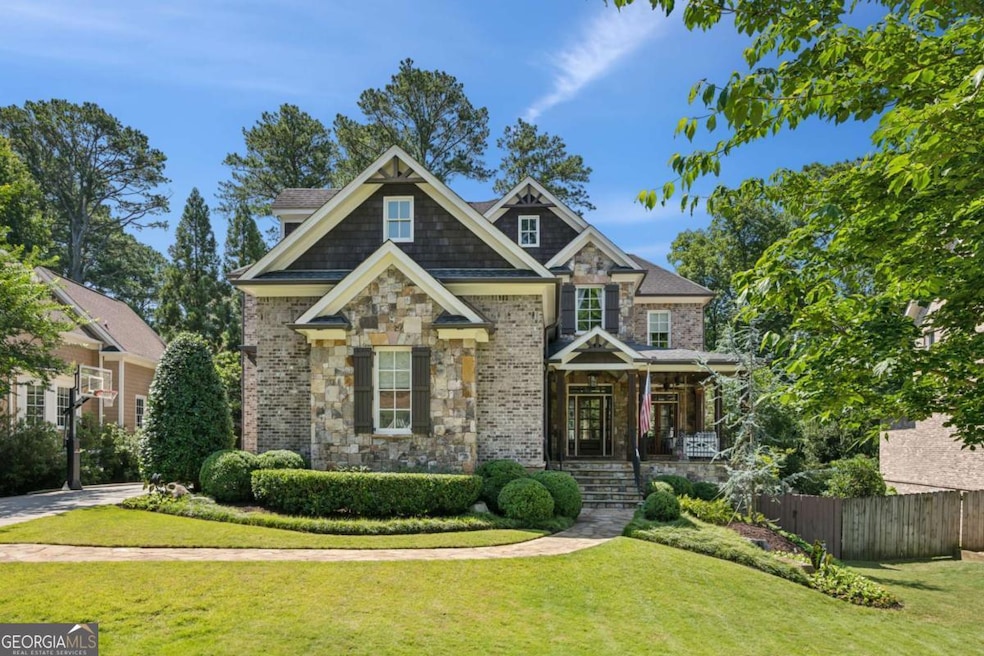Unmatched Lifestyle in the Heart of Ashford Park - Walkable to Village Place Brookhaven. Located on a premier street in Ashford Park, this all-brick and stone custom residence offers the ultimate in location, luxury, and livability - just a short walk to the vibrant shops and restaurants on Dresden Drive and Village Place. Inside, you'll find a chef-caliber kitchen with top-of-the-line appliances, a striking island with seating, white cabinetry, a walk-in pantry, and a rare glass-front Sub-Zero refrigerator. The kitchen opens to a fireside family room and a generously sized screened porch, perfect for indoor/outdoor living year-round. The primary suite is a true retreat, featuring a spa-inspired bath with soaking tub, dual vanities, and a massive custom closet. Upstairs, three spacious en suite bedrooms and a bonus/playroom offer the ideal layout for family living or guests. The terrace level is fully finished and built for entertaining - complete with a custom bar, wine cellar, media room, with a movie screen, gym, and a private office. Step outside to a resort-style backyard, featuring a professionally landscaped setting, gunite pool, spa, and multiple patio spaces ideal for gatherings, play, or relaxation. Additional highlights include high ceilings, hardwood floors throughout, invisible fencing, dual fireplaces, upper-level laundry, and a two-car garage with level driveway entry. This is more than a home - it's a lifestyle, nestled in one of Brookhaven's most desirable, walkable communities.







