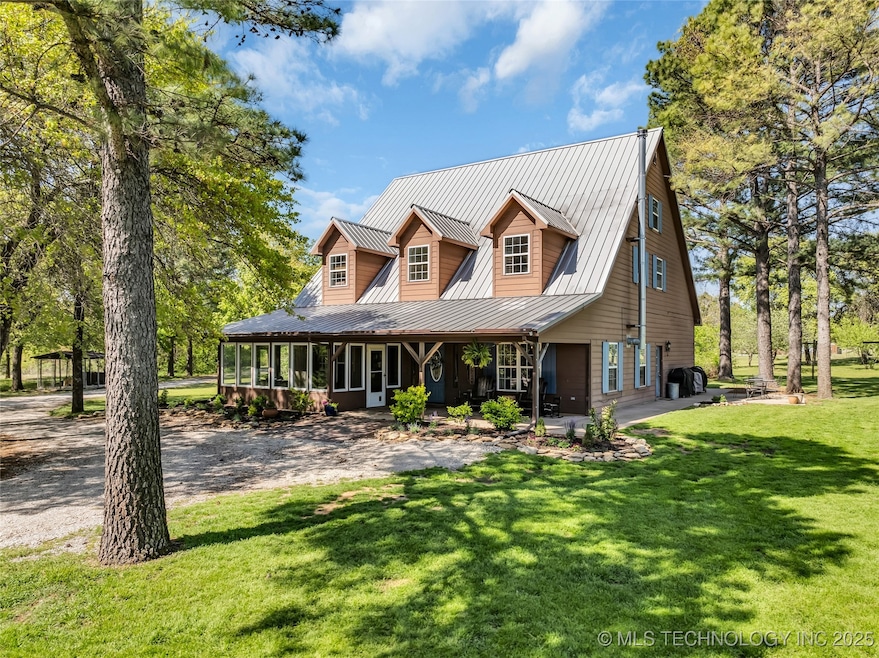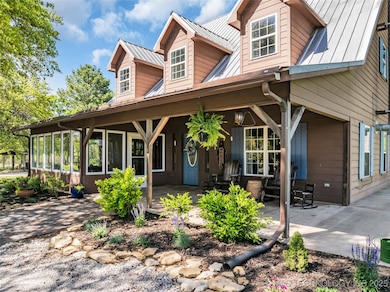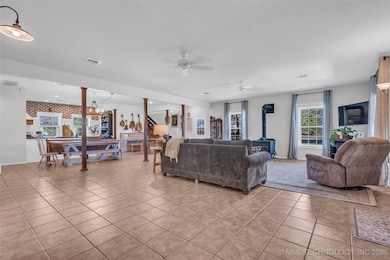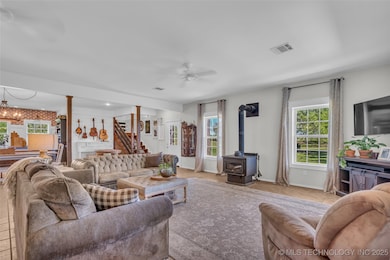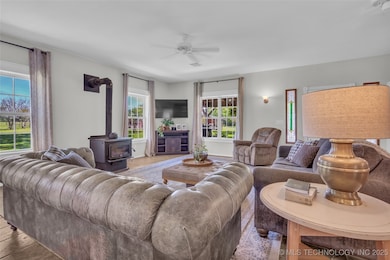159 Acorn Hollow Ln Ardmore, OK 73401
Estimated payment $3,520/month
Highlights
- Barn
- Safe Room
- Fruit Trees
- Stables
- Craftsman Architecture
- Granite Countertops
About This Home
***Motivated Seller***Your Lake Murray Dream Retreat Awaits! This beautiful 6-bedroom, 4-bathroom home on 3.5 acres+/- borders Lake Murray State Park and is just minutes from the Lake Murray marina. Step through the front door into an open-concept great room, complete with a wood-burning fireplace, built-in bookshelves, and an oversized kitchen with granite honed counter-tops and double gas ovens. The home is adorned with stained glass accents throughout, adding a beautiful touch of artistry to its rustic charm. Tile flooring and barn door features create a cozy, HGTV-worthy vibe. Downstairs offers a master bedroom with a full bathroom. Intricate details, such as beautifully crafted wood stairs, lead to additional upstairs bedrooms, including some with built-in bunk beds. Each room provides stunning views of the surrounding natural beauty. Outside, you'll find a fenced area with a pond, ideal for hobby farm enthusiasts. Multiple outbuildings include an above ground storm shelter and a 36x36 shop with power, as well as a 12x14 air-conditioned room that’s perfect for a workout space. Additional features include a raised garden, a dog enclosure, chicken coop, two water wells and access to rural water. An enclosed sunroom offers a perfect space to relax and soak in the beauty of the outdoors, no matter the season. Nature lovers will appreciate the abundance of mature trees, wildlife like wild turkeys and deer, and various bird species. Fruit trees, including pecan, pear, apple, peach, and blackberry bushes, while a trampoline and treehouse make this an oasis for families and pets alike. Built with Australian-developed 2x6 exterior fir studs, spray-in insulation, and a durable metal roof, the home combines beauty and practicality. This property is a true masterpiece, combining rustic charm, modern amenities, and the perfect location for your lakefront dreams. Don’t miss out on this one-of-a-kind retreat!
Home Details
Home Type
- Single Family
Est. Annual Taxes
- $3,002
Year Built
- Built in 2002
Lot Details
- 3.5 Acre Lot
- North Facing Home
- Dog Run
- Partially Fenced Property
- Fruit Trees
- Mature Trees
HOA Fees
- $10 Monthly HOA Fees
Parking
- 2 Car Garage
- Carport
- Workshop in Garage
- Circular Driveway
Home Design
- Craftsman Architecture
- Slab Foundation
- Wood Frame Construction
- Metal Roof
Interior Spaces
- 3,269 Sq Ft Home
- 2-Story Property
- Ceiling Fan
- Wood Burning Fireplace
- Tile Flooring
Kitchen
- Double Oven
- Stove
- Range
- Dishwasher
- Granite Countertops
- Disposal
Bedrooms and Bathrooms
- 6 Bedrooms
- 4 Full Bathrooms
Laundry
- Dryer
- Washer
Home Security
- Safe Room
- Fire and Smoke Detector
Outdoor Features
- Enclosed Patio or Porch
- Separate Outdoor Workshop
- Shed
- Rain Gutters
Schools
- Marietta Elementary School
- Marietta High School
Farming
- Barn
Horse Facilities and Amenities
- Horses Allowed On Property
- Stables
Utilities
- Zoned Heating and Cooling
- Heating System Uses Gas
- Agricultural Well Water Source
- Gas Water Heater
- Aerobic Septic System
Community Details
- Acorn Hollow Subdivision
Listing and Financial Details
- Exclusions: The black attached shelf and table in kitchen will be excluded from the listing.
Map
Home Values in the Area
Average Home Value in this Area
Tax History
| Year | Tax Paid | Tax Assessment Tax Assessment Total Assessment is a certain percentage of the fair market value that is determined by local assessors to be the total taxable value of land and additions on the property. | Land | Improvement |
|---|---|---|---|---|
| 2024 | $3,002 | $27,888 | $2,040 | $25,848 |
| 2023 | $2,769 | $27,076 | $3,240 | $23,836 |
| 2022 | $3,844 | $38,220 | $3,240 | $34,980 |
| 2021 | $2,887 | $26,600 | $3,240 | $23,360 |
Property History
| Date | Event | Price | Change | Sq Ft Price |
|---|---|---|---|---|
| 08/27/2025 08/27/25 | Pending | -- | -- | -- |
| 08/05/2025 08/05/25 | Price Changed | $615,000 | -2.2% | $188 / Sq Ft |
| 07/30/2025 07/30/25 | Price Changed | $629,000 | -0.9% | $192 / Sq Ft |
| 06/30/2025 06/30/25 | Price Changed | $634,900 | -0.8% | $194 / Sq Ft |
| 06/02/2025 06/02/25 | Price Changed | $639,900 | -0.8% | $196 / Sq Ft |
| 05/25/2025 05/25/25 | Price Changed | $645,000 | -0.5% | $197 / Sq Ft |
| 05/20/2025 05/20/25 | Price Changed | $648,000 | -0.3% | $198 / Sq Ft |
| 04/28/2025 04/28/25 | Price Changed | $650,000 | -5.1% | $199 / Sq Ft |
| 04/14/2025 04/14/25 | For Sale | $685,000 | -- | $210 / Sq Ft |
Purchase History
| Date | Type | Sale Price | Title Company |
|---|---|---|---|
| Quit Claim Deed | -- | Stewart Title |
Source: MLS Technology
MLS Number: 2515261
APN: 1025-00-001-003-0-000-00
- 0 Scott Unit 2539974
- 0 Scott Unit 2505734
- 3689 Meadowlark Dr
- 546 Mockingbird Rd
- 1333 Red Cedar Rd
- 0 Mockingbird Rd Unit 2435713
- 1774 Lodge Rd
- 0 State Highway 77
- 002 Cisco Rd
- 117 Pickens Rd
- 820 Cisco
- 16765 Lacey Hull Rd
- 006 Dickson Rd
- 2810 Harvey Rd
- 2807 Mcclain Rd
- 4 Scott Rd
- 3 Scott Rd
- 0 Campbell Rd Unit 2539966
- 0 Mcmillan Rd Unit 23241865
- 11932 Kristi Ln
