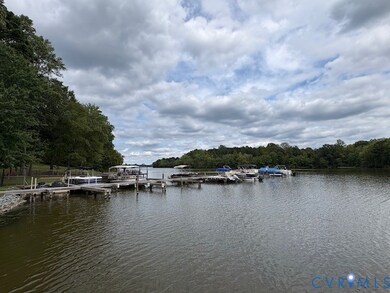159 Alma Rd Louisa, VA 23093
Estimated payment $2,478/month
Highlights
- New Construction
- Breakfast Area or Nook
- Cooling Available
- Vaulted Ceiling
- 2 Car Direct Access Garage
- Heat Pump System
About This Home
MOVE IN READY! OFFERING $10K IN CLOSING COSTS W PREFERRED LENDER and CLOSING ATTORNEY Welcome to The Baylor, a beautifully designed 4-bedroom, 2.5-bath home in the Scott McCoy neighborhood, located in the heart of Lake Anna. This open-concept home features a spacious vaulted great room, a gourmet kitchen with a breakfast nook, and a private study perfect for work or relaxation. The primary suite is a true retreat, offering a double vanity, garden bath with a separate shower, and a large walk-in closet. Three additional bedrooms provide comfort for family or guests. A 2-car garage adds convenience and extra storage. Located in a Lake Anna community on the public side of the lake with private boat ramp and beach via the common area, this home offers easy access to boating, fishing, and lakeside relaxation. With West Homes' signature craftsmanship and a prime location near Lake Anna's outdoor recreation, this home is perfect for modern lake life living.
Home Details
Home Type
- Single Family
Est. Annual Taxes
- $100
Year Built
- Built in 2025 | New Construction
HOA Fees
- $13 Monthly HOA Fees
Parking
- 2 Car Direct Access Garage
Home Design
- Composition Roof
- Vinyl Siding
Interior Spaces
- 2,187 Sq Ft Home
- 1-Story Property
- Vaulted Ceiling
- Breakfast Area or Nook
Bedrooms and Bathrooms
- 4 Bedrooms
Schools
- Jouett Elementary School
- Louisa Middle School
- Louisa High School
Utilities
- Cooling Available
- Heat Pump System
- Well
- Septic Tank
Community Details
- Scott Mccoy Subdivision
Listing and Financial Details
- Assessor Parcel Number 14A121
Map
Property History
| Date | Event | Price | List to Sale | Price per Sq Ft |
|---|---|---|---|---|
| 12/16/2025 12/16/25 | Pending | -- | -- | -- |
| 12/03/2025 12/03/25 | Price Changed | $469,990 | -0.8% | $215 / Sq Ft |
| 11/10/2025 11/10/25 | Price Changed | $473,990 | -0.2% | $217 / Sq Ft |
| 10/07/2025 10/07/25 | Price Changed | $474,990 | -3.1% | $217 / Sq Ft |
| 09/03/2025 09/03/25 | Price Changed | $489,990 | -2.0% | $224 / Sq Ft |
| 08/26/2025 08/26/25 | For Sale | $499,990 | -- | $229 / Sq Ft |
Source: Central Virginia Regional MLS
MLS Number: 2524341
- The Baylor Plan at Noah's Landing
- The Baylor Plan at Scott McCoy
- 161 Highway 785
- 145 Everett Ln
- Lot 22 Anna Rd
- 95 Woodland Shores Dr
- 20359 Lookout Cir
- 20291 Bennett Way
- 0 Peach Grove Rd Unit VALA2007974
- 2642 Peach Grove Rd
- 725 Goldmine Rd
- 19484 Woodlawn Farm Dr
- 231 Derby Ln
- 00 Ellisville Dr
- 0 Harness Ln Unit VALA2008262
- 546 Palomino Dr
- 546 Paddock Ln
- 211 Estes Ln
- 0 Belmont Ln Unit 2532441
- 0 N Lakeshore Dr Unit 2533143







