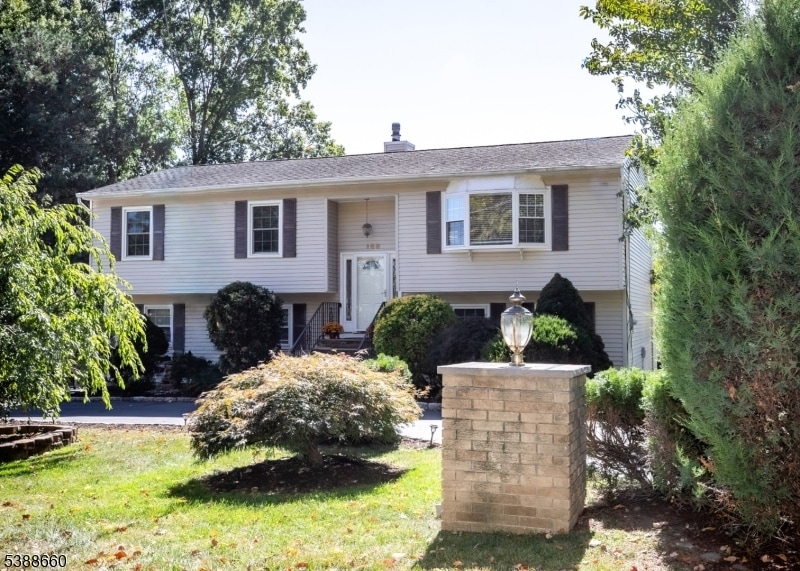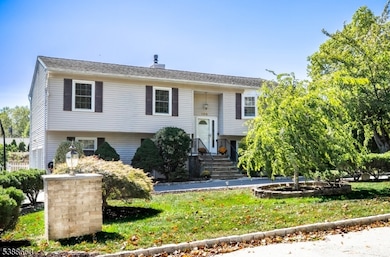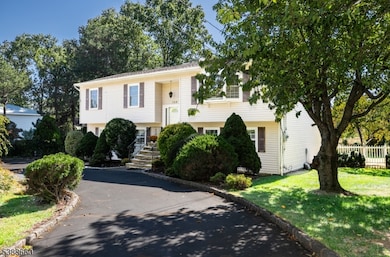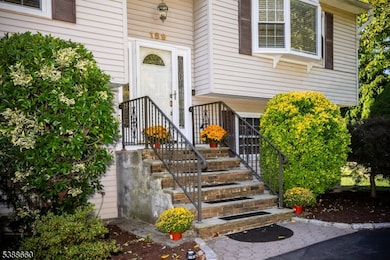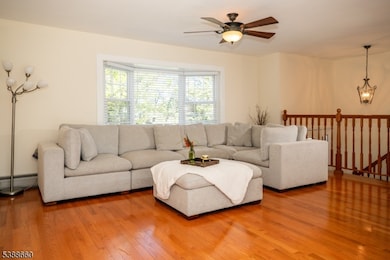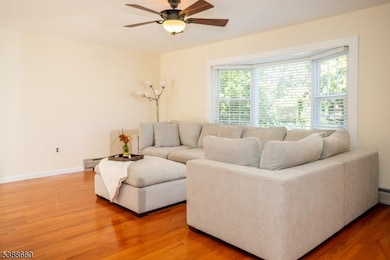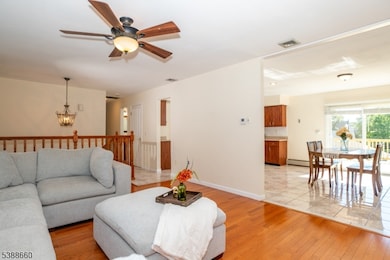159 Ball Ave Parsippany, NJ 07054
Estimated payment $5,182/month
Highlights
- Deck
- Wood Flooring
- Formal Dining Room
- Lake Hiawatha Elementary School Rated A-
- Attic
- Electric Vehicle Charging Station
About This Home
Welcome to this STUNNING 4 bedroom, 3 bathroom home located in one of Morris County's most desirable towns. As you step inside, you'll be greeted by an open-concept living and dining room filled with natural light streaming through newer windows. The spacious kitchen is a true chef's delight, featuring newer cabinets, granite countertops, and stainless steel appliances. Down the hall, you'll find a main full bathroom, 3 generously sized bedrooms, including a primary suite with an updated en suite bath, complete with walk-in shower and modern finishes. The ground level offers even more living space with a large family room, a 4th bedroom, and a full bath - perfect for guests, an in-law suite, or a home office. From here, enjoy direct walk-out access to the backyard. One of this home's greatest features is its level, flat, and fully fenced in backyard, with its BRAND NEW deck and patio - ideal for entertaining, relaxing, or enjoying your own garden retreat. With a premier location Parsippany is known for top-rated schools, a vibrant dining scene, and exceptional shopping. Also take advantage of effortless commuting with easy access to several major highways, buses and trains. Additional highlights include beautiful tile and hardwood flooring, NEW AC system, ALL NEW kitchen appliances, new painting throughout and a 2-car attached garage with a level 2 EV charger. Your Dream Home Awaits!!
Listing Agent
DENISE HOLLERITTER
C-21 CHRISTEL REALTY Brokerage Phone: 973-627-6800 Listed on: 10/02/2025
Home Details
Home Type
- Single Family
Est. Annual Taxes
- $11,589
Year Built
- Built in 1985 | Remodeled
Lot Details
- 0.34 Acre Lot
- Fenced
- Level Lot
Parking
- 2 Car Direct Access Garage
- Inside Entrance
- Garage Door Opener
- Circular Driveway
- Additional Parking
Home Design
- Bi-Level Home
- Vinyl Siding
- Tile
Interior Spaces
- Thermal Windows
- Blinds
- Entrance Foyer
- Family Room with entrance to outdoor space
- Family Room
- Living Room
- Formal Dining Room
- Utility Room
- Laundry Room
- Exterior Basement Entry
- Attic Fan
Kitchen
- Gas Oven or Range
- Recirculated Exhaust Fan
- Dishwasher
Flooring
- Wood
- Laminate
Bedrooms and Bathrooms
- 4 Bedrooms
- Primary bedroom located on second floor
- En-Suite Primary Bedroom
- 3 Full Bathrooms
- Separate Shower
Home Security
- Carbon Monoxide Detectors
- Fire and Smoke Detector
Outdoor Features
- Deck
- Patio
- Storage Shed
Utilities
- One Cooling System Mounted To A Wall/Window
- Zoned Heating and Cooling System
- Standard Electricity
- Generator Hookup
- Water Softener is Owned
Community Details
- Electric Vehicle Charging Station
Listing and Financial Details
- Assessor Parcel Number 2329-00714-0000-00004-0000-
Map
Home Values in the Area
Average Home Value in this Area
Tax History
| Year | Tax Paid | Tax Assessment Tax Assessment Total Assessment is a certain percentage of the fair market value that is determined by local assessors to be the total taxable value of land and additions on the property. | Land | Improvement |
|---|---|---|---|---|
| 2025 | $11,590 | $328,700 | $168,200 | $160,500 |
| 2024 | $11,373 | $328,700 | $168,200 | $160,500 |
| 2023 | $11,373 | $328,700 | $168,200 | $160,500 |
| 2022 | $10,610 | $328,700 | $168,200 | $160,500 |
| 2021 | $10,610 | $328,700 | $168,200 | $160,500 |
| 2020 | $10,384 | $328,700 | $168,200 | $160,500 |
| 2019 | $10,094 | $328,700 | $168,200 | $160,500 |
| 2018 | $9,871 | $328,700 | $168,200 | $160,500 |
| 2017 | $9,637 | $328,700 | $168,200 | $160,500 |
| 2016 | $9,463 | $328,700 | $168,200 | $160,500 |
| 2015 | $8,973 | $328,700 | $168,200 | $160,500 |
| 2014 | $8,845 | $328,700 | $168,200 | $160,500 |
Property History
| Date | Event | Price | List to Sale | Price per Sq Ft | Prior Sale |
|---|---|---|---|---|---|
| 10/04/2025 10/04/25 | For Sale | $799,900 | +63.2% | -- | |
| 08/28/2015 08/28/15 | Sold | $490,000 | -- | $251 / Sq Ft | View Prior Sale |
Purchase History
| Date | Type | Sale Price | Title Company |
|---|---|---|---|
| Deed | $490,000 | Associated Title Agency Co | |
| Bargain Sale Deed | -- | -- |
Mortgage History
| Date | Status | Loan Amount | Loan Type |
|---|---|---|---|
| Open | $360,000 | New Conventional | |
| Previous Owner | $137,000 | Stand Alone First |
Source: Garden State MLS
MLS Number: 3990377
APN: 29-00714-0000-00004
- 193 Crown Point Rd Unit 193
- 123 Cardigan Ct Unit 123
- 5 Twin Oaks Ct
- 3 Woodhaven Rd
- 20 Sandra Dr
- 53 Gordon Cir Unit 53
- 20 Druid Hill Dr
- 209 Raymound Blvd
- 2 Buckingham Rd
- 255 Knoll Rd
- 21 Nokomis Ave
- 4 New Hampshire Ct
- 204 Lake Shore Dr
- 12 Celtic Way
- 2 Colony Ct
- 30 Madison Ave
- 24 Leah Way
- 188 Edwards Rd
- 31.5 Roosevelt Ave
- 122 Lake Shore Dr
- 200 Baldwin Rd
- 270 Baldwin Rd
- 179 Crown Point Rd Unit 179
- 350 Baldwin Rd
- 1480 Us Highway 46
- 3 Barbara St
- 46 Gordon Cir Unit 46
- 29 Gordon Cir Unit 29
- 28 Gordon Cir Unit 28
- 1071 Vail Rd
- 1715 Us Highway 46
- 200 Vail Rd
- 100 Vail Rd
- 35 Leah Way
- 29 Manito Ave
- 19 Reynolds Ave
- 162 Fairview Ave Unit 1
- 101 N Beverwyck Rd
- 114 11 N Beverwyck Rd Unit 11
- 15 Sweetwood Ct
