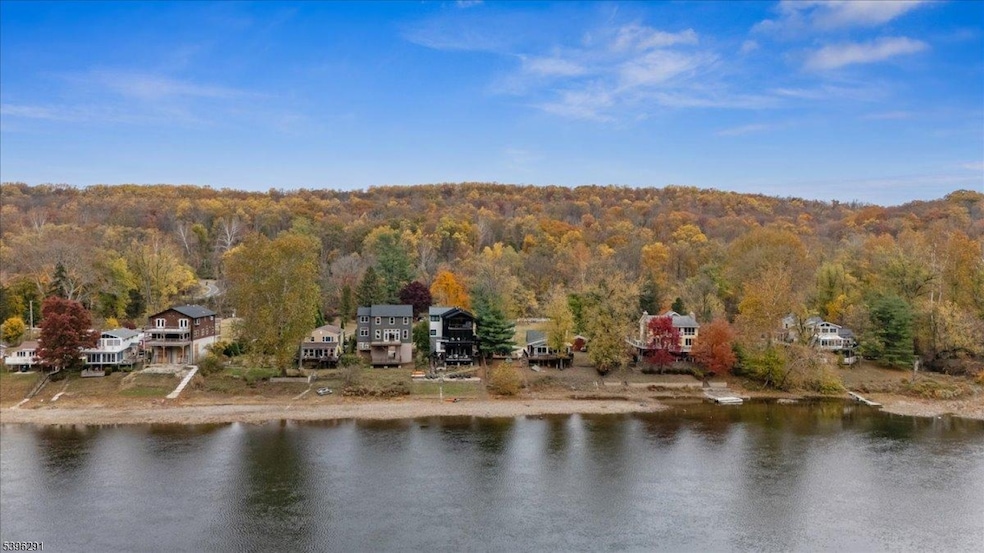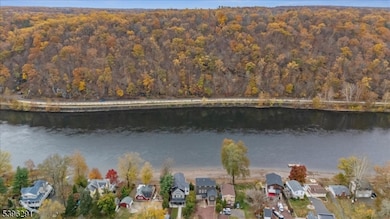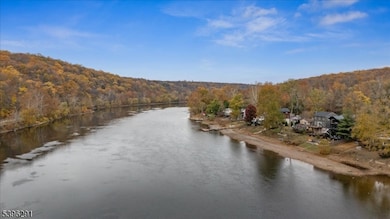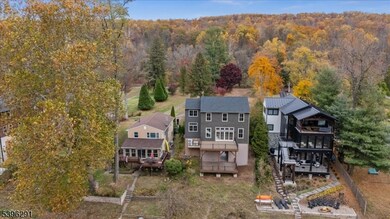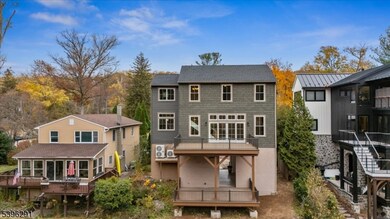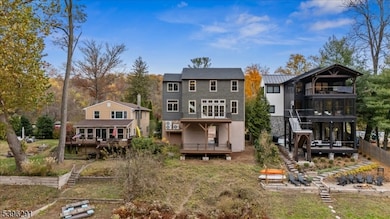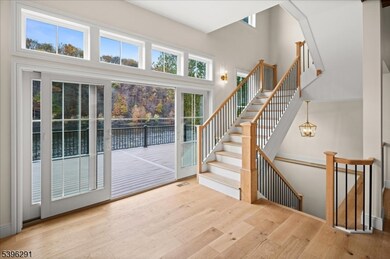159 Byram Ln Stockton, NJ 08559
Estimated payment $9,295/month
Highlights
- Private Waterfront
- Colonial Architecture
- Vaulted Ceiling
- Lake View
- Deck
- Wood Flooring
About This Home
Stunning home on the Delaware River, nestled between the lovely river towns of Stockton and Frenchtown. Offering three levels of luxurious indoor and outdoor living, this residence makes the most of sweeping, unobstructed views up, down, and across the river. Completely rebuilt with exceptional craftsmanship, every detail reflects thoughtful design and connection to nature. Soothing tones and materials white oak floors, sage green kitchen cabinetry, chestnut tongue-and-groove ceilings, warm gold fixtures, and alabaster and spruce bath tiles create a seamless harmony with the surroundings. At ground level, a large sheltered area invites entertaining with space for an outdoor kitchen and a generous deck overlooking the water. A tall, deep garage provides ample room for a boat or jet skis. The main level features an open floor plan with a family room and gas fireplace set in a floor-to-ceiling stone hearth, dining area, and a chef's kitchen with a 6-burner Thor stove, stainless appliances, and an oversized quartz island. A full bath and a vaulted bedroom ideal as a den or office complete the floor.Upstairs, two bedrooms share a hall bath, while the primary suite boasts a spa-like ensuite with Carrara marble double vanity and a glass shower with bench. A bright laundry room and wood-paneled elevator add everyday ease. Perfectly situated for quiet riverfront living yet minutes from Stockton, Frenchtown, Bull's Island, and Delaware Canal State Park.
Listing Agent
SUSAN THOMPSON
CORCORAN SAWYER SMITH Brokerage Phone: 609-737-9660 Listed on: 11/08/2025
Home Details
Home Type
- Single Family
Est. Annual Taxes
- $10,671
Year Built
- Built in 1985 | Remodeled
Lot Details
- 0.52 Acre Lot
- Private Waterfront
- Property fronts a private road
Parking
- 1 Car Attached Garage
- Oversized Parking
- Stone Driveway
Home Design
- Colonial Architecture
- Chalet
- Contemporary Architecture
- Wood Shingle Roof
- Metal Roof
- Tile
Interior Spaces
- 2,312 Sq Ft Home
- Beamed Ceilings
- Vaulted Ceiling
- Gas Fireplace
- Great Room with Fireplace
- Wood Flooring
- Lake Views
- Laundry Room
Kitchen
- Eat-In Kitchen
- Gas Oven or Range
- Recirculated Exhaust Fan
- Dishwasher
- Kitchen Island
Bedrooms and Bathrooms
- 4 Bedrooms
- En-Suite Primary Bedroom
- Walk-In Closet
- 3 Full Bathrooms
- Separate Shower
Outdoor Features
- Deck
Schools
- Kingwood Elementary And Middle School
- Del.Valley High School
Utilities
- Forced Air Zoned Heating and Cooling System
- Two Cooling Systems Mounted To A Wall/Window
- Heat Pump System
- Heating System Powered By Leased Propane
- Standard Electricity
- Propane
- Well
Listing and Financial Details
- Assessor Parcel Number 1916-00051-0000-00042-0000-
Map
Home Values in the Area
Average Home Value in this Area
Tax History
| Year | Tax Paid | Tax Assessment Tax Assessment Total Assessment is a certain percentage of the fair market value that is determined by local assessors to be the total taxable value of land and additions on the property. | Land | Improvement |
|---|---|---|---|---|
| 2025 | $10,671 | $423,300 | $143,800 | $279,500 |
| 2024 | $10,769 | $423,300 | $143,800 | $279,500 |
| 2023 | $10,769 | $423,300 | $143,800 | $279,500 |
| 2022 | $10,549 | $423,300 | $143,800 | $279,500 |
| 2021 | $9,799 | $423,300 | $143,800 | $279,500 |
| 2020 | $9,969 | $423,300 | $143,800 | $279,500 |
| 2019 | $9,799 | $423,300 | $143,800 | $279,500 |
| 2018 | $9,719 | $423,300 | $143,800 | $279,500 |
| 2017 | $9,313 | $423,300 | $143,800 | $279,500 |
| 2016 | $9,232 | $423,300 | $143,800 | $279,500 |
| 2015 | $9,143 | $423,300 | $143,800 | $279,500 |
| 2014 | $9,016 | $423,300 | $143,800 | $279,500 |
Property History
| Date | Event | Price | List to Sale | Price per Sq Ft | Prior Sale |
|---|---|---|---|---|---|
| 11/12/2025 11/12/25 | For Sale | $1,595,000 | +309.0% | $690 / Sq Ft | |
| 08/23/2021 08/23/21 | Sold | $390,000 | -2.3% | $151 / Sq Ft | View Prior Sale |
| 07/08/2021 07/08/21 | Pending | -- | -- | -- | |
| 06/25/2021 06/25/21 | Price Changed | $399,000 | -5.0% | $154 / Sq Ft | |
| 05/26/2021 05/26/21 | For Sale | $420,000 | -- | $163 / Sq Ft |
Purchase History
| Date | Type | Sale Price | Title Company |
|---|---|---|---|
| Deed | $390,000 | -- | |
| Quit Claim Deed | -- | -- |
Mortgage History
| Date | Status | Loan Amount | Loan Type |
|---|---|---|---|
| Closed | -- | No Value Available |
Source: Garden State MLS
MLS Number: 3997008
APN: 16-00051-0000-00042
- 121 Byram Ln
- 2200 Daniel Bray Hwy
- 6 Quarry Rd
- 7640 Tohickon Hill Rd
- 52 River Rd
- 3697 River Rd
- 6934 Greene Meadow Ln
- 3596 River Rd
- 6681 Greenhill Rd
- 6615 and 6625 Greenhill Rd
- 38 Bridge One Ln
- Lot (# 1) 6465 Greenhill Rd
- 114 Federal Twist Rd
- 6321 Saw Mill Rd
- 6465 Greenhill Rd
- 146 Cafferty Rd
- 6169 Carversville Rd
- 56 Strimples Mill Rd
- 223 Federal Twist Rd
- Lot 1 Groveland Rd
- 4867 River Rd Unit B
- 7223 Ferry Rd Unit ID1336811P
- 96 River Rd
- 18 Bridge Four Ln
- 6279 Upper York Rd Unit APARTMENT
- 1 N Main St
- 1 N Main St Unit 2
- 132 E Dark Hollow Rd Unit MAIN HOUSE
- 5104 Arbor Hill Ct
- 5667 Old York Rd Unit 12
- 5496 York Rd
- 11 Ingham Way Unit G11
- 11 Ingham Way
- 339 Fieldstone Dr
- 63 Hermitage Dr
- 22 Hermitage Dr Unit T14
- 11 Meadow Ln
- 2478 River Rd Unit CARRIAGE HOUSE
- 739 Sergeantsville Rd
- 4000 Lilly Dr
