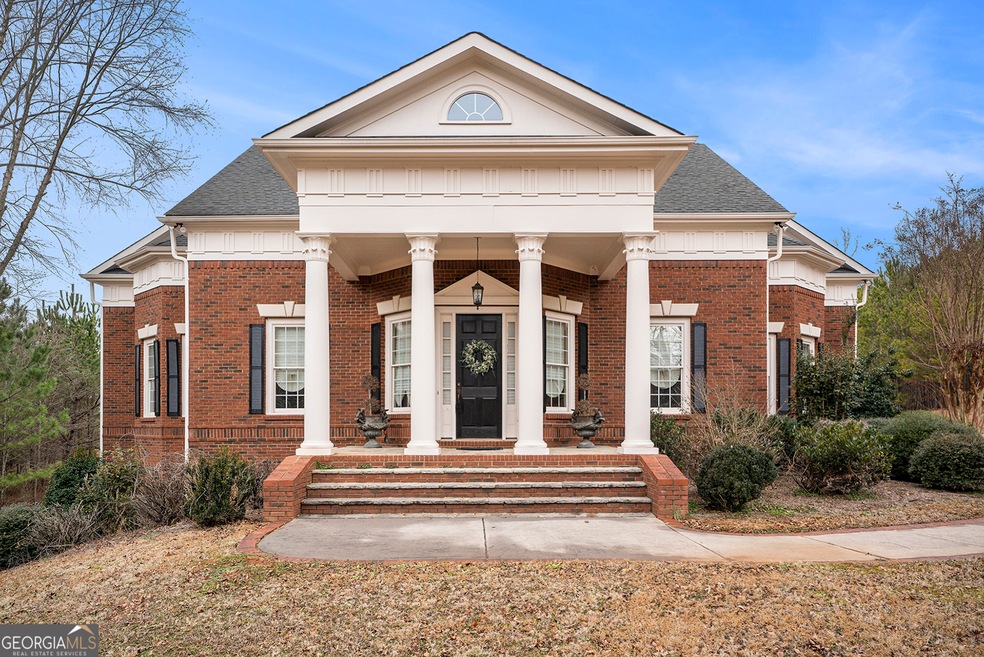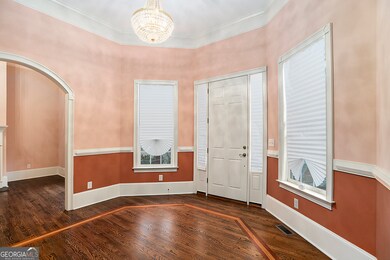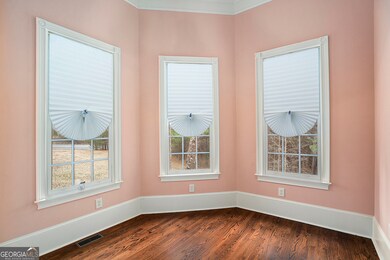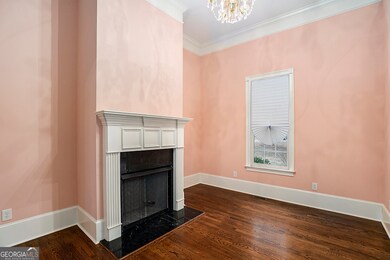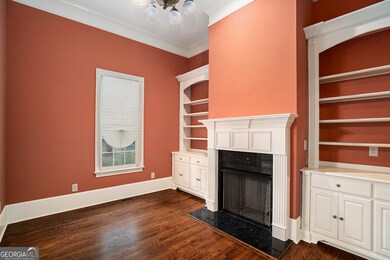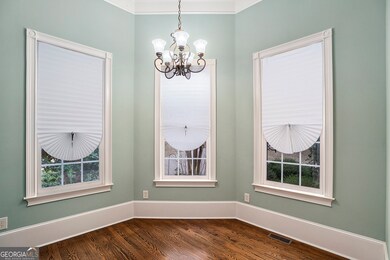159 Cedar Creek Rd NW Cartersville, GA 30121
Estimated payment $4,300/month
Highlights
- Deck
- Family Room with Fireplace
- Traditional Architecture
- Private Lot
- Vaulted Ceiling
- Wood Flooring
About This Home
Welcome to this exquisite executive home, perfectly situated on 2.5 lush, private acres. Thoughtfully designed and meticulously maintained, this home is a true masterpiece with upgrades and custom touches throughout. From the moment you arrive, you'll be captivated by the curb appeal, the spacious grounds, and the attention to detail that sets this property apart. Step inside and be greeted by rich hardwood floors, soaring ceilings, and elegant 12-inch trim that highlights the craftsmanship of this remarkable home. The heart of the home is the custom-designed chef's kitchen, featuring premium cabinetry, high-end appliances, and luxurious finishes that make cooking and entertaining a dream. The expansive layout offers multiple living and sitting areas, perfect for hosting gatherings or creating private spaces for relaxation. The sunroom, bathed in natural light, serves as a tranquil retreat with views of the beautifully landscaped grounds. Whether sipping morning coffee or enjoying an evening with friends, this space is a true showstopper. The luxurious primary suite is your personal sanctuary, complete with a spa-like bath, walk-in closets, and serene views of the property. Additional bedrooms are generously sized and thoughtfully appointed with private bathrooms, providing comfort and privacy for family and guests alike. Outside, the 2.5 acres offer endless possibilities for outdoor living. From hosting summer barbecues to enjoying quiet moments under the stars, this property is an entertainer's dream. With plenty of room for gardens, recreation, or even a pool, the outdoor space is as versatile as it is beautiful. Additional features include a spacious formal dining room, home office, full unfinished basement with garage and ample storage throughout. This home combines luxury, functionality, and timeless design in a setting that feels like a private retreat yet is conveniently located near everything you need.
Home Details
Home Type
- Single Family
Est. Annual Taxes
- $5,453
Year Built
- Built in 2007
Lot Details
- 2.53 Acre Lot
- Private Lot
- Level Lot
Home Design
- Traditional Architecture
- Slab Foundation
- Composition Roof
- Four Sided Brick Exterior Elevation
Interior Spaces
- 2-Story Property
- Bookcases
- Beamed Ceilings
- Tray Ceiling
- Vaulted Ceiling
- Fireplace With Gas Starter
- Fireplace Features Masonry
- Double Pane Windows
- Entrance Foyer
- Family Room with Fireplace
- 3 Fireplaces
- Library
- Loft
- Bonus Room
- Fire and Smoke Detector
Kitchen
- Breakfast Room
- Walk-In Pantry
- Microwave
- Dishwasher
- Kitchen Island
- Disposal
Flooring
- Wood
- Carpet
Bedrooms and Bathrooms
- 3 Bedrooms | 1 Primary Bedroom on Main
- Walk-In Closet
Laundry
- Laundry Room
- Laundry in Hall
Unfinished Basement
- Basement Fills Entire Space Under The House
- Boat door in Basement
- Stubbed For A Bathroom
Parking
- 3 Car Garage
- Parking Accessed On Kitchen Level
- Side or Rear Entrance to Parking
- Garage Door Opener
Outdoor Features
- Deck
Schools
- Clear Creek Elementary School
- Adairsville Middle School
- Adairsville High School
Utilities
- Central Heating and Cooling System
- Heating System Uses Natural Gas
- Electric Water Heater
- Septic Tank
- Cable TV Available
Community Details
- No Home Owners Association
Map
Home Values in the Area
Average Home Value in this Area
Tax History
| Year | Tax Paid | Tax Assessment Tax Assessment Total Assessment is a certain percentage of the fair market value that is determined by local assessors to be the total taxable value of land and additions on the property. | Land | Improvement |
|---|---|---|---|---|
| 2024 | $5,934 | $224,402 | $20,030 | $204,372 |
| 2023 | $5,453 | $207,394 | $14,365 | $193,029 |
| 2022 | $4,482 | $207,112 | $14,083 | $193,029 |
| 2021 | $3,503 | $161,693 | $14,083 | $147,610 |
| 2020 | $3,652 | $161,693 | $14,083 | $147,610 |
| 2019 | $3,512 | $155,141 | $13,880 | $141,261 |
| 2018 | $3,743 | $163,040 | $13,880 | $149,160 |
| 2017 | $3,760 | $163,040 | $13,880 | $149,160 |
| 2016 | $3,786 | $163,040 | $13,880 | $149,160 |
| 2015 | $3,786 | $163,040 | $13,880 | $149,160 |
| 2014 | $3,308 | $142,120 | $13,880 | $128,240 |
| 2013 | -- | $130,760 | $12,960 | $117,800 |
Property History
| Date | Event | Price | List to Sale | Price per Sq Ft |
|---|---|---|---|---|
| 10/28/2025 10/28/25 | Pending | -- | -- | -- |
| 09/10/2025 09/10/25 | Price Changed | $729,900 | -5.8% | $180 / Sq Ft |
| 07/15/2025 07/15/25 | Price Changed | $774,900 | -3.1% | $191 / Sq Ft |
| 06/25/2025 06/25/25 | For Sale | $799,900 | 0.0% | $197 / Sq Ft |
| 06/11/2025 06/11/25 | Pending | -- | -- | -- |
| 05/21/2025 05/21/25 | Price Changed | $799,900 | -3.0% | $197 / Sq Ft |
| 04/15/2025 04/15/25 | Price Changed | $824,900 | -2.9% | $203 / Sq Ft |
| 03/03/2025 03/03/25 | Price Changed | $849,900 | -2.9% | $209 / Sq Ft |
| 01/31/2025 01/31/25 | For Sale | $875,000 | -- | $215 / Sq Ft |
Source: Georgia MLS
MLS Number: 10450689
APN: 0060-0083-019
- 2840 Joe Frank Harris Pkwy NW
- 0 Griffin Rd NW Unit 5007-PARCEL 1
- 0 Griffin Rd NW Unit 5007-PARCEL 8
- 0 Griffin Rd NW Unit 5007-PARCEL 6
- 0 Griffin Rd NW Unit 5007-PARCEL 2
- 0 Griffin Rd NW Unit 5007-PARCEL 4
- 0 Griffin Rd NW Unit 5007-PARCEL 3
- 0 Griffin Rd NW Unit 5007 10577578
- 0 Griffin Rd NW Unit 5007-PARCEL 7
- 58 Shotgun Rd NW
- 29 Dogwood Ln NW
- 25 Dogwood Dr NW
- 411 Cedar Creek Rd NW
- 37 Oak Hill Ln NW
- 0 Cass White Rd Unit 10523950
- 145 McTier Cir NW
- 17 Rocky Ave NW
- 2396 Joe Frank Harris Pkwy NW
- 17 C J Ct NW
- 505 Cedar Creek Rd NW
