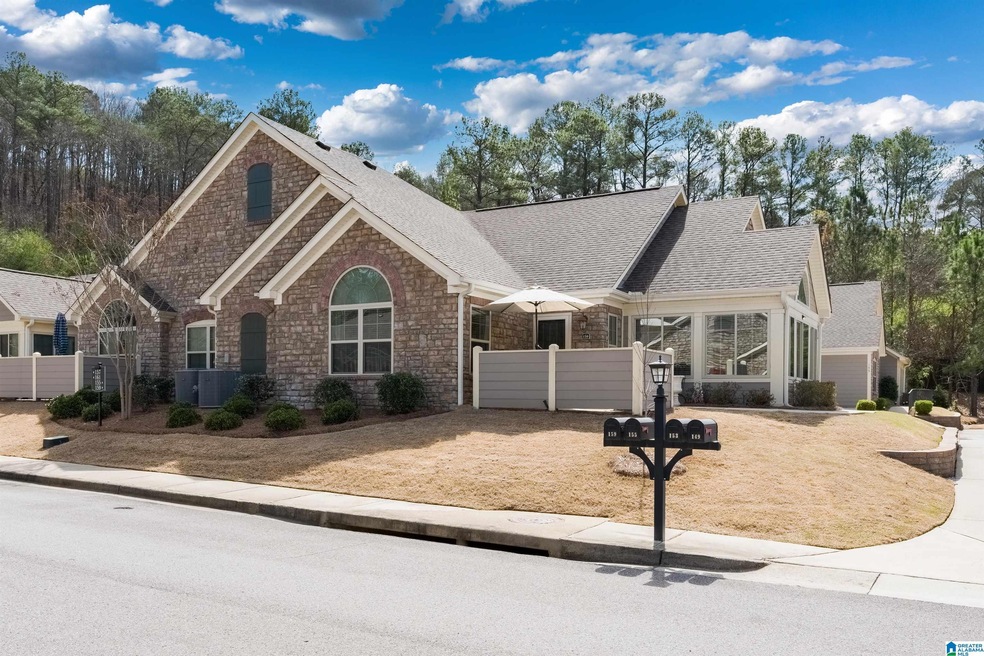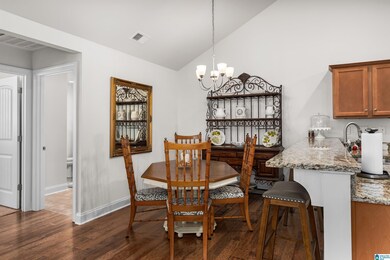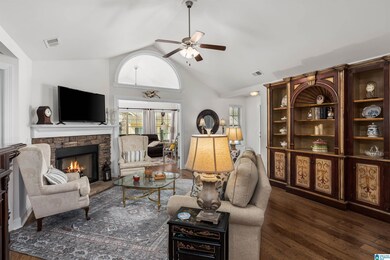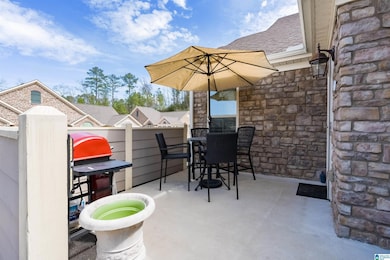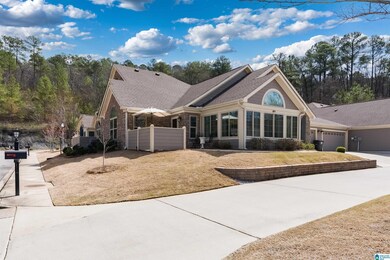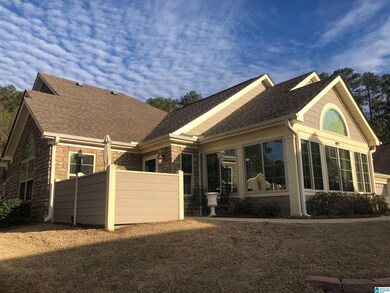
159 Cornerstone Ct Unit P159 Bessemer, AL 35022
Sand Ridge NeighborhoodHighlights
- Golf Course Community
- Clubhouse
- Cathedral Ceiling
- In Ground Pool
- Deck
- Attic
About This Home
As of June 2024Welcome to 159 Cornerstone Ct. RARE FIND! This beautiful Ranch Villa Condo is located in the Robert Trent Golf Community and is close to Ross Bridge, Just min. from Publix Shopping Ctr. off Lakeshore Pkwy. You will love this maintenence free-1- lvl home, European Country Style exterior w/accent bricks. Open porch perfect for entertaining, grilling and just relaxing to watch sunsets. As you step into your future home you are welcomed w/a gorgeous floor plan. Gourmet Kitchen w/stone counter tops-lots of cabinets and storage, breakfast bar plus lg. dining area. Split bedrooms each w/private bath areas. Cozy sunroom-perfect reading a book, bird watching or your own private home office. Enjoy this lifestyle walking to the clubhouse, pool or fitness ctr., skip mowing the lawn, let HOA handle! Included in HOA monthly-ALSO water bill, termite, common grounds, sewage, trash pick up, and maintenence to exterior of the home, pool amenities. Call today for your private showing! Sarah 205-515-1598!
Property Details
Home Type
- Condominium
Est. Annual Taxes
- $2,105
Year Built
- Built in 2020
Lot Details
- Sprinkler System
HOA Fees
- $448 Monthly HOA Fees
Parking
- 2 Car Garage
- Garage on Main Level
- Side Facing Garage
- Driveway
- On-Street Parking
Home Design
- Slab Foundation
Interior Spaces
- 1,718 Sq Ft Home
- 1-Story Property
- Smooth Ceilings
- Cathedral Ceiling
- Ceiling Fan
- Recessed Lighting
- Gas Log Fireplace
- Double Pane Windows
- Window Treatments
- French Doors
- Great Room with Fireplace
- Dining Room
- Bonus Room
- Pull Down Stairs to Attic
Kitchen
- Breakfast Bar
- Gas Cooktop
- Stove
- Built-In Microwave
- Dishwasher
- Stainless Steel Appliances
- Stone Countertops
- Disposal
Flooring
- Carpet
- Laminate
- Tile
Bedrooms and Bathrooms
- 2 Bedrooms
- Split Bedroom Floorplan
- Walk-In Closet
- 2 Full Bathrooms
- Bathtub and Shower Combination in Primary Bathroom
- Separate Shower
- Linen Closet In Bathroom
Laundry
- Laundry Room
- Laundry on main level
- Washer and Electric Dryer Hookup
Home Security
Outdoor Features
- In Ground Pool
- Swimming Allowed
- Deck
- Patio
- Exterior Lighting
- Porch
Schools
- Oxmoor Valley Elementary School
- Jones Valley Middle School
- Wenonah High School
Utilities
- Forced Air Heating and Cooling System
- Heating System Uses Gas
- Underground Utilities
- Gas Water Heater
Listing and Financial Details
- Visit Down Payment Resource Website
- Assessor Parcel Number 39-00-06-1-001-019.353
Community Details
Overview
- Association fees include garbage collection, common grounds mntc, insurance-building, management fee, pest control, recreation facility, reserve for improvements, sewage service, utilities for comm areas, water, personal lawn care
- Community Management Asso Association
Recreation
- Golf Course Community
- Community Pool
Additional Features
- Clubhouse
- Storm Doors
Ownership History
Purchase Details
Home Financials for this Owner
Home Financials are based on the most recent Mortgage that was taken out on this home.Purchase Details
Purchase Details
Home Financials for this Owner
Home Financials are based on the most recent Mortgage that was taken out on this home.Similar Home in Bessemer, AL
Home Values in the Area
Average Home Value in this Area
Purchase History
| Date | Type | Sale Price | Title Company |
|---|---|---|---|
| Warranty Deed | $337,500 | -- | |
| Warranty Deed | $337,500 | None Listed On Document | |
| Warranty Deed | $242,203 | -- |
Property History
| Date | Event | Price | Change | Sq Ft Price |
|---|---|---|---|---|
| 06/12/2024 06/12/24 | Sold | $337,500 | -0.7% | $196 / Sq Ft |
| 03/11/2024 03/11/24 | For Sale | $339,900 | +40.3% | $198 / Sq Ft |
| 04/24/2019 04/24/19 | Sold | $242,203 | +6.4% | $141 / Sq Ft |
| 10/31/2018 10/31/18 | Pending | -- | -- | -- |
| 01/16/2018 01/16/18 | For Sale | $227,678 | -- | $133 / Sq Ft |
Tax History Compared to Growth
Tax History
| Year | Tax Paid | Tax Assessment Tax Assessment Total Assessment is a certain percentage of the fair market value that is determined by local assessors to be the total taxable value of land and additions on the property. | Land | Improvement |
|---|---|---|---|---|
| 2024 | $2,106 | $32,600 | -- | $32,600 |
| 2022 | $1,742 | $20,810 | $0 | $20,810 |
| 2021 | $1,546 | $20,810 | $0 | $20,810 |
| 2020 | $1,687 | $20,810 | $0 | $20,810 |
| 2019 | $1,868 | $12,880 | $0 | $0 |
Agents Affiliated with this Home
-
S
Seller's Agent in 2024
Sarah Caiola
Iron City Realty, LLC
(205) 515-1598
2 in this area
31 Total Sales
-

Buyer's Agent in 2024
Gina Musser
ARC Realty - Hoover
(717) 814-2170
1 in this area
65 Total Sales
-

Buyer Co-Listing Agent in 2024
Ashley Lemley
ARC Realty - Hoover
(205) 542-4086
1 in this area
46 Total Sales
-
P
Buyer Co-Listing Agent in 2024
PEGGY WESTBROOK
NOT A VALID MEMBER
-

Seller's Agent in 2019
Devalerie Williams
ARC Realty Vestavia
(205) 567-9694
3 Total Sales
-

Seller Co-Listing Agent in 2019
Karen Paulovich
EXIT Realty Sweet HOMElife
(205) 281-5226
12 Total Sales
Map
Source: Greater Alabama MLS
MLS Number: 21379374
APN: 39-00-06-1-001-019.353
- 138 Cornerstone Ct
- 1521 Aaron Dr
- 489 Sunbelt Pkwy
- 2012 Shannon Rd Unit 1
- 1819 Calgary Dr
- 1400 Pettyjohn Rd
- 3931 Sydney Dr
- 2263 Chalybe Trail
- 2125 Chalybe Dr
- 2146 Chalybe Dr
- 249 Kingston Cir
- 2055 Chalybe Way
- 209 Melbourne Cir Unit 320
- 117 Melbourne Cir
- 348 Kingston Cir
- 2217 Chalybe Dr
- 4159 Arnold Ln
- 2421 Chalybe Trail
- 3748 Village Center Way
- 2424 Chalybe Trail
