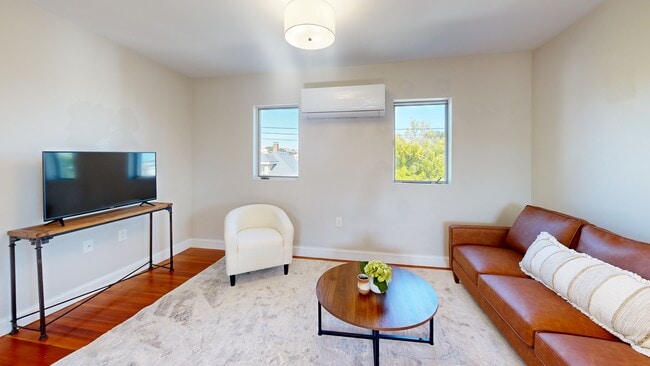
159 Cowper St Unit 3 Boston, MA 02128
Harbor View-Orient Heights NeighborhoodEstimated payment $4,056/month
Highlights
- No Units Above
- Open Floorplan
- Property is near public transit
- Harbor Views
- Custom Closet System
- Wood Flooring
About This Home
Seller to include 12 months of HOA fees with accepted offer! Penthouse-style 3BR/2BA condo in East Boston’s sought-after Orient Heights with exclusive roof rights (pending permitting), 2 off-street tandem parking spots & Tesla EV charger. Sun-filled top-floor unit features an open layout, granite island kitchen with stainless appliances, in-unit laundry & custom closets. Primary bedroom includes a private en suite bath. Enjoy a private back deck with sweeping views. Minutes to Logan Airport, Constitution Beach, tennis/pickleball courts, parks, skating rink & public transit. Low HOA, pet-friendly & highly walkable location. Ideal for professionals, frequent flyers & commuters. At $649K with parking & 1 year HOA paid—this is East Boston’s best value! Also avail for lease.
Property Details
Home Type
- Condominium
Est. Annual Taxes
- $7,632
Year Built
- Built in 1905
Lot Details
- No Units Above
Home Design
- Entry on the 3rd floor
- Rubber Roof
Interior Spaces
- 1,031 Sq Ft Home
- 1-Story Property
- Open Floorplan
- Recessed Lighting
- Decorative Lighting
- Light Fixtures
- Entrance Foyer
- Harbor Views
- Basement
Kitchen
- Range
- Dishwasher
- Stainless Steel Appliances
- Kitchen Island
- Solid Surface Countertops
- Disposal
Flooring
- Wood
- Ceramic Tile
Bedrooms and Bathrooms
- 3 Bedrooms
- Primary bedroom located on third floor
- Custom Closet System
- 2 Full Bathrooms
Laundry
- Laundry in unit
- Dryer
- Washer
Parking
- 2 Car Parking Spaces
- Tandem Parking
- Paved Parking
- Open Parking
- Off-Street Parking
- Assigned Parking
Outdoor Features
- Walking Distance to Water
- Porch
Location
- Property is near public transit
- Property is near schools
Utilities
- Ductless Heating Or Cooling System
- Electric Baseboard Heater
Listing and Financial Details
- Assessor Parcel Number 1329160
Community Details
Overview
- Association fees include water, sewer, insurance, trash, reserve funds
- 3 Units
Recreation
- Tennis Courts
- Park
- Jogging Path
Pet Policy
- Pets Allowed
Matterport 3D Tour
Floorplan
Map
Home Values in the Area
Average Home Value in this Area
Tax History
| Year | Tax Paid | Tax Assessment Tax Assessment Total Assessment is a certain percentage of the fair market value that is determined by local assessors to be the total taxable value of land and additions on the property. | Land | Improvement |
|---|---|---|---|---|
| 2025 | $7,632 | $659,100 | $0 | $659,100 |
| 2024 | $6,551 | $601,000 | $0 | $601,000 |
| 2023 | $6,386 | $594,600 | $0 | $594,600 |
Property History
| Date | Event | Price | List to Sale | Price per Sq Ft | Prior Sale |
|---|---|---|---|---|---|
| 10/10/2025 10/10/25 | Price Changed | $649,000 | 0.0% | $629 / Sq Ft | |
| 10/10/2025 10/10/25 | For Rent | $3,200 | 0.0% | -- | |
| 09/13/2025 09/13/25 | Price Changed | $674,000 | -0.7% | $654 / Sq Ft | |
| 08/06/2025 08/06/25 | Price Changed | $679,000 | -0.9% | $659 / Sq Ft | |
| 07/24/2025 07/24/25 | Price Changed | $685,000 | -2.0% | $664 / Sq Ft | |
| 07/04/2025 07/04/25 | Price Changed | $699,000 | -2.8% | $678 / Sq Ft | |
| 06/24/2025 06/24/25 | For Sale | $719,000 | +5.9% | $697 / Sq Ft | |
| 08/27/2021 08/27/21 | Sold | $679,000 | 0.0% | $659 / Sq Ft | View Prior Sale |
| 07/06/2021 07/06/21 | Pending | -- | -- | -- | |
| 06/23/2021 06/23/21 | For Sale | $679,000 | -- | $659 / Sq Ft |
About the Listing Agent
Tracey's Other Listings
Source: MLS Property Information Network (MLS PIN)
MLS Number: 73396016
APN: CBOS W:01 P:01093 S:006
- 177 Cowper St
- 443 Bennington St
- 795 Saratoga St
- 106 Moore St Unit PH8
- 106 Moore St Unit PH7
- 580 Bennington St Unit 580
- 125 Addison St Unit 309
- 125 Addison St Unit 102
- 125 Addison St Unit 207
- 125 Addison St Unit 8
- 528 Bennington St
- 95 Addison St Unit 206
- 95 Addison St Unit PH7
- 95 Addison St Unit A
- 512 Bennington St
- 655 Saratoga St Unit 1
- 7 Wordsworth St Unit 1-101
- 426 Rear Saratoga St Unit R
- 15 Swift Terrace Unit 3
- 16 Boardman St Unit 105
- 198 Byron St
- 69 Homer St Unit 3
- 663 Bennington St Unit 2
- 661 Bennington St Unit 3
- 93 Cowper St Unit 3
- 115 Moore St Unit 1
- 113 Moore St Unit 1
- 113 Moore St Unit 2
- 630 Bennington St Unit 3
- 823 Saratoga St Unit 2
- 833 Saratoga St Unit 415S
- 37 Horace St Unit 3
- 108 Byron St Unit A
- 720 Bennington St Unit 207
- 869 Saratoga St
- 14 Horace St
- 144 Addison St
- 911 Saratoga St Unit 3
- 88 Brandywyne Dr
- 917 Bennington St Unit PH506





