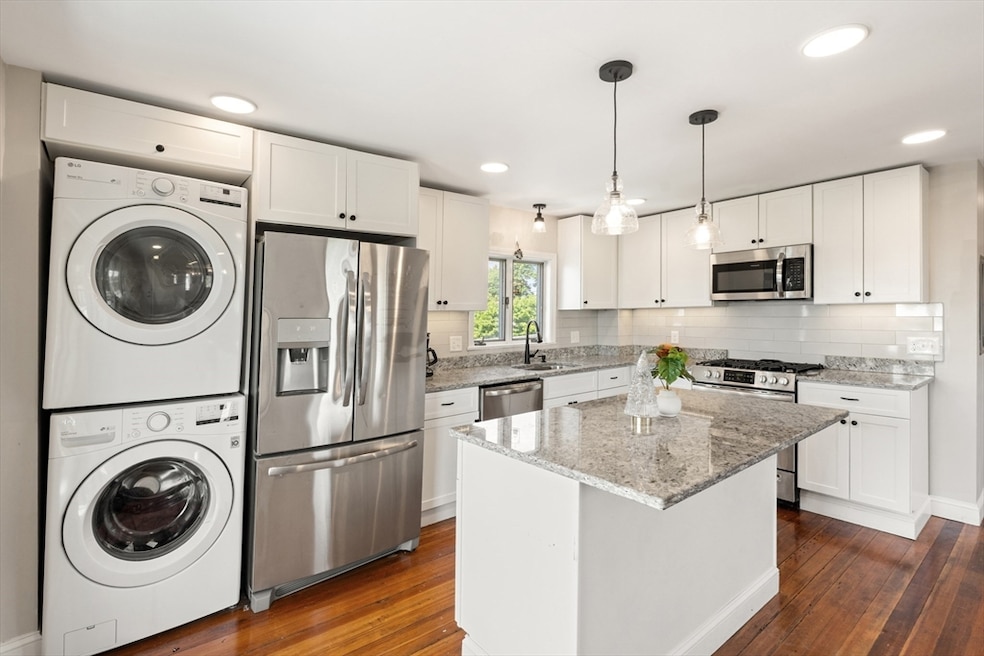
159 Cowper St Unit 3 Boston, MA 02128
Harbor View-Orient Heights Neighborhood
3
Beds
2
Baths
1,031
Sq Ft
1905
Built
Highlights
- Open Floorplan
- Deck
- Wood Flooring
- Custom Closet System
- Property is near public transit
- Solid Surface Countertops
About This Home
Penthouse-style 3BR/2BA condo in East Boston’s sought-after Orient Heights, 2 off-street tandem parking spots with Tesla EV charger. Sun-filled top-floor unit features an open layout, granite island kitchen with stainless appliances, in-unit laundry & custom closets. Primary bedroom includes a private en suite bath. Enjoy a private back deck with sweeping views. Minutes to Logan Airport, Constitution Beach, tennis/pickleball courts, parks, skating rink & public transit. Highly walkable location. Ideal for professionals, frequent flyers & commuters. Unit also available for sale.
Condo Details
Home Type
- Condominium
Est. Annual Taxes
- $7,632
Year Built
- Built in 1905
Parking
- 2 Car Parking Spaces
Home Design
- Entry on the 3rd floor
Interior Spaces
- 1,031 Sq Ft Home
- Open Floorplan
- Recessed Lighting
- Decorative Lighting
- Light Fixtures
- Entrance Foyer
Kitchen
- Range
- Microwave
- Dishwasher
- Stainless Steel Appliances
- Kitchen Island
- Solid Surface Countertops
- Disposal
Flooring
- Wood
- Ceramic Tile
Bedrooms and Bathrooms
- 3 Bedrooms
- Primary bedroom located on third floor
- Custom Closet System
- 2 Full Bathrooms
Laundry
- Dryer
- Washer
Outdoor Features
- Deck
- Porch
Location
- Property is near public transit
- Property is near schools
Utilities
- Cooling Available
- Heating Available
Listing and Financial Details
- Security Deposit $3,200
- Rent includes hot water, water, sewer, trash collection, extra storage, parking
- Assessor Parcel Number 1329160
Community Details
Overview
- Property has a Home Owners Association
Recreation
- Tennis Courts
- Park
- Jogging Path
Pet Policy
- No Pets Allowed
Map
About the Listing Agent
Tracey's Other Listings
Source: MLS Property Information Network (MLS PIN)
MLS Number: 73442636
APN: CBOS W:01 P:01093 S:006
Nearby Homes
- 177 Cowper St
- 443 Bennington St
- 795 Saratoga St
- 106 Moore St Unit PH8
- 106 Moore St Unit PH7
- 580 Bennington St Unit 580
- 125 Addison St Unit 309
- 125 Addison St Unit 102
- 125 Addison St Unit 207
- 125 Addison St Unit 8
- 528 Bennington St
- 95 Addison St Unit 206
- 95 Addison St Unit PH7
- 95 Addison St Unit A
- 512 Bennington St
- 655 Saratoga St Unit 1
- 7 Wordsworth St Unit 1-101
- 10 Wordsworth St
- 426 Rear Saratoga St Unit R
- 15 Swift Terrace Unit 3
- 198 Byron St
- 103-105 Homer St Unit 1
- 103-105 Homer St Unit 2
- 69 Homer St Unit 3
- 663 Bennington St Unit 2
- 663 Bennington St Unit 1
- 661 Bennington St Unit 3
- 93 Cowper St Unit 3
- 115 Moore St Unit 1
- 113 Moore St Unit 1
- 113 Moore St Unit 2
- 630 Bennington St Unit 3
- 823 Saratoga St Unit 2
- 53 Horace St Unit 1
- 833 Saratoga St Unit 415S
- 37 Horace St Unit 3
- 838 Saratoga St Unit B
- 108 Byron St Unit A
- 720 Bennington St Unit 207
- 14 Horace St






