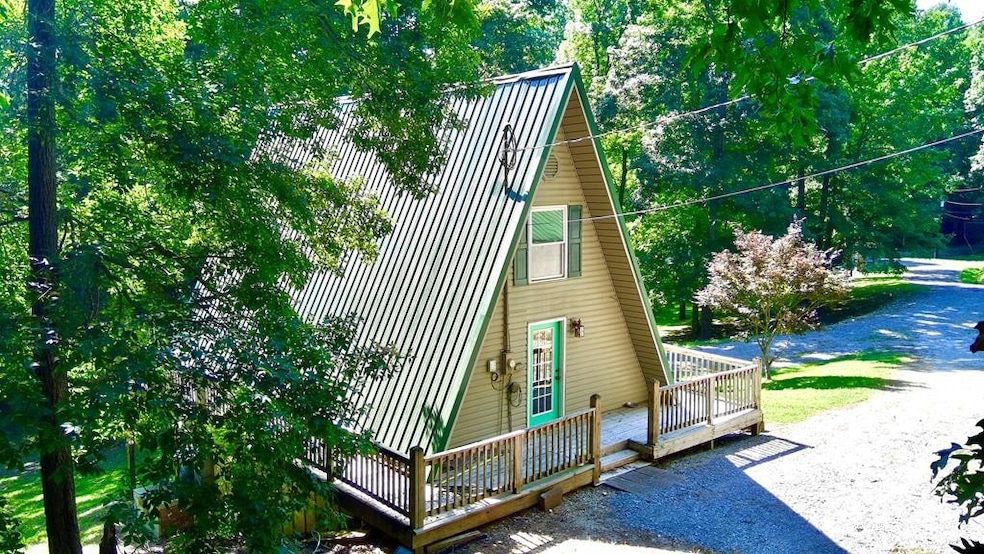
159 Driftwood Dr Eddyville, KY 42038
Estimated payment $1,328/month
Highlights
- Lake View
- Deck
- Cooling Available
- A-Frame Home
- No HOA
- Park
About This Home
Welcome to your dream lakeside retreat! This property features an A frame cabin, a 30x40 detached garage/shop, and a stunning view of beautiful Lake Barkley. This property consists of four adjoining tracts of land in the Driftwood Estates Subdivision and all four tracts adjoin the subdivision's Grand Central Park Recreation Area. There is an access trail leading from the house to the Recreation Area where the lake can be accessed. This property is also eligible for high speed fiber optic internet through HES EnergyNet. Listing agent is unsure of actual lot size. A Subdivision Plat is available for review, but shows no sizes for the parcels. Being sold AS IS. Seller is aware that it will need a new HVAC unit.
Listing Agent
Kirkman Real Estate Brokerage Phone: 2708397646 License #274609 Listed on: 06/04/2025
Co-Listing Agent
Kirkman Real Estate Brokerage Phone: 2708397646 License # 205056, 314943
Home Details
Home Type
- Single Family
Est. Annual Taxes
- $1,328
Year Built
- Built in 1990
Parking
- 4 Car Garage
Home Design
- A-Frame Home
- Metal Roof
- Vinyl Siding
Interior Spaces
- Property has 3 Levels
- Laminate Flooring
- Lake Views
- Dishwasher
- Finished Basement
Bedrooms and Bathrooms
- 2 Main Level Bedrooms
- 1 Full Bathroom
Schools
- Lyon County Elementary School
- Lyon County Middle School
- Lyon County High School
Utilities
- Cooling Available
- Heating System Uses Propane
- Septic Tank
- High Speed Internet
Additional Features
- Deck
- 0.4 Acre Lot
Listing and Financial Details
- Assessor Parcel Number 54E-1-1PE
Community Details
Overview
- No Home Owners Association
- Driftwood Subdivision
Recreation
- Park
Map
Home Values in the Area
Average Home Value in this Area
Tax History
| Year | Tax Paid | Tax Assessment Tax Assessment Total Assessment is a certain percentage of the fair market value that is determined by local assessors to be the total taxable value of land and additions on the property. | Land | Improvement |
|---|---|---|---|---|
| 2024 | $1,328 | $150,000 | $0 | $0 |
| 2023 | $1,331 | $150,000 | $0 | $0 |
| 2022 | $823 | $90,000 | $0 | $0 |
| 2021 | $834 | $90,000 | $0 | $0 |
| 2020 | $822 | $90,000 | $0 | $0 |
| 2019 | $823 | $90,000 | $0 | $0 |
| 2018 | $819 | $90,000 | $0 | $0 |
| 2017 | $815 | $90,000 | $0 | $0 |
| 2016 | $816 | $90,000 | $0 | $0 |
| 2015 | -- | $90,000 | $0 | $0 |
Property History
| Date | Event | Price | Change | Sq Ft Price |
|---|---|---|---|---|
| 06/04/2025 06/04/25 | For Sale | $219,900 | -- | $160 / Sq Ft |
Purchase History
| Date | Type | Sale Price | Title Company |
|---|---|---|---|
| Interfamily Deed Transfer | -- | None Available |
Mortgage History
| Date | Status | Loan Amount | Loan Type |
|---|---|---|---|
| Closed | $444,193 | Construction | |
| Closed | $40,000 | Credit Line Revolving |
Similar Homes in Eddyville, KY
Source: Realtracs
MLS Number: 2900706
APN: 54E-1-1PE
- 177 Hylan Dr
- 215 Daniel Boone Dr
- 57 Beechwood Rd
- 1510 Parkersville Rd
- 00 Parkersville Rd
- 178 Wellsley Way
- 75 Forest Glen Dr
- 305 Forest Glenn Dr Unit Lake Barkley
- 000 Commerce Landing Rd Unit Lot 74E Beechwood Hi
- Lot 54B & 55E Commerce Landing Rd Unit Lot 54B & 55E Beechw
- 00 Commerce Landing Rd
- 212 Bayview Dr
- 000 Elwood Rd Unit Lot 14 The Ridge at
- 000 Elwood Rd Unit Lot 11 The Ridge at
- 000 Elwood Rd Unit Lot 7 The Ridge at
- 000 Elwood Rd Unit Lot 2 The Ridge at
- Lot 28 Dixon Ln
- 341 Dixon Ln
- 700 Kennedy Rd
- 295 Kipling Cir S Unit Lake Barkley






