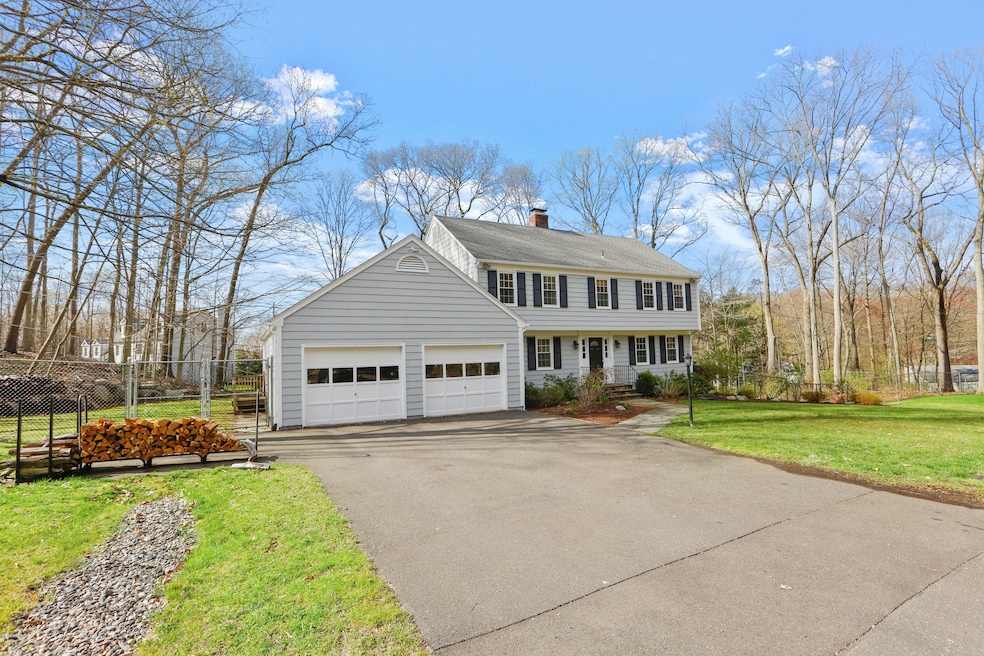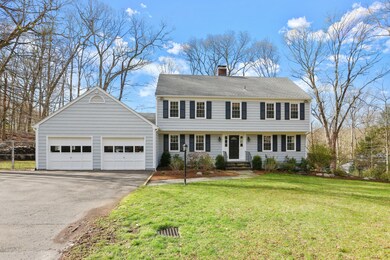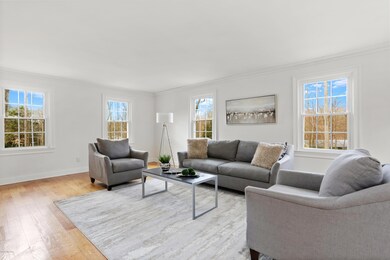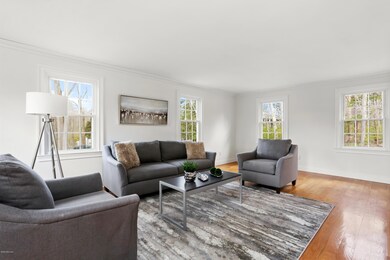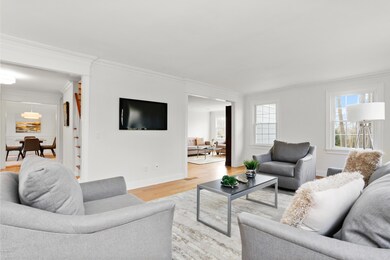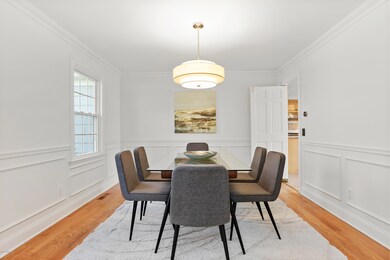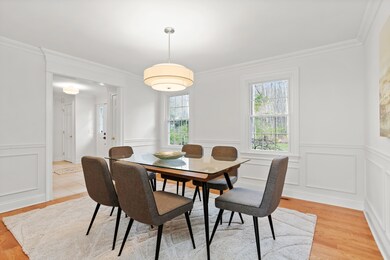
159 E Rocks Rd Norwalk, CT 06851
Woods Pond NeighborhoodHighlights
- Gourmet Kitchen
- Colonial Architecture
- Wood Burning Stove
- 1 Acre Lot
- Deck
- 1 Fireplace
About This Home
As of July 2020PRICED TO SELL! Available for immediate occupancy! Let this stately 4bdrm Colonial be your personal retreat! Privately nestled in the sought-after Cranbury area on 1 flat acre, this house boasts over $100k in improvements; including a newer furnace, HVAC system, propane tank, new washer and dryer, state-of-the-art attic insulation, deck, outdoor drainage system, fruit and flower gardens, and much more! Upon entrance you are welcomed to a formal living room that flows into a sunlit family room with a wood fireplace. High-end kitchen with granite countertops, Viking and Subzero appliances leads to the wooden deck where you will enjoy morning coffee and beautiful sunsets over a large backyard. Bright en-suite master bedroom with a spacious walk-in closet. 3 more generously sized bedrooms on the second floor that share a full bathroom. This is a smart energy-efficient house with multi-zoned HVAC. Hardwood floors throughout the house, huge storage space in the lower level. Very convenient location with easy access to highways, beaches, Oak Hill golf course, SoNo, Cranbury park, and much more in this vibrant town. A truly great house that satisfies every wish of today's demanding buyer!
Last Agent to Sell the Property
Coldwell Banker Realty License #RES.0795905 Listed on: 04/24/2020

Last Buyer's Agent
OUT-OF-TOWN BROKER
FOREIGN LISTING
Home Details
Home Type
- Single Family
Est. Annual Taxes
- $10,290
Year Built
- Built in 1979 | Remodeled in 2020
Lot Details
- 1 Acre Lot
- Fenced Yard
- Fenced
- Sprinkler System
- Property is zoned OT - Out of Town
Parking
- Attached Garage
Home Design
- Colonial Architecture
- Asphalt Roof
- Wood Siding
Interior Spaces
- 2,604 Sq Ft Home
- Bookcases
- 1 Fireplace
- Wood Burning Stove
- Bay Window
- Entrance Foyer
- Formal Dining Room
- Pull Down Stairs to Attic
- Gourmet Kitchen
- Unfinished Basement
Bedrooms and Bathrooms
- 4 Bedrooms
- En-Suite Primary Bedroom
- Walk-In Closet
Laundry
- Laundry Room
- Washer and Dryer
Home Security
- Home Security System
- Fire and Smoke Detector
Outdoor Features
- Deck
Utilities
- Forced Air Heating and Cooling System
- Heating System Uses Propane
- Propane
- Septic Tank
Listing and Financial Details
- Assessor Parcel Number 5/ 23/ 360/ 0/
Ownership History
Purchase Details
Home Financials for this Owner
Home Financials are based on the most recent Mortgage that was taken out on this home.Purchase Details
Purchase Details
Purchase Details
Home Financials for this Owner
Home Financials are based on the most recent Mortgage that was taken out on this home.Purchase Details
Purchase Details
Purchase Details
Similar Homes in Norwalk, CT
Home Values in the Area
Average Home Value in this Area
Purchase History
| Date | Type | Sale Price | Title Company |
|---|---|---|---|
| Warranty Deed | $640,000 | None Available | |
| Warranty Deed | $640,000 | None Available | |
| Warranty Deed | -- | -- | |
| Warranty Deed | -- | -- | |
| Quit Claim Deed | -- | -- | |
| Quit Claim Deed | -- | -- | |
| Warranty Deed | $652,500 | -- | |
| Warranty Deed | $652,500 | -- | |
| Warranty Deed | $860,000 | -- | |
| Warranty Deed | $860,000 | -- | |
| Warranty Deed | $375,000 | -- | |
| Warranty Deed | $375,000 | -- | |
| Warranty Deed | $985,000 | -- | |
| Warranty Deed | $985,000 | -- |
Mortgage History
| Date | Status | Loan Amount | Loan Type |
|---|---|---|---|
| Open | $100,000 | Credit Line Revolving | |
| Open | $380,000 | New Conventional | |
| Closed | $380,000 | New Conventional | |
| Previous Owner | $522,000 | No Value Available |
Property History
| Date | Event | Price | Change | Sq Ft Price |
|---|---|---|---|---|
| 07/15/2020 07/15/20 | Sold | $640,000 | -5.9% | $246 / Sq Ft |
| 07/06/2020 07/06/20 | Pending | -- | -- | -- |
| 04/24/2020 04/24/20 | For Sale | $680,000 | +4.2% | $261 / Sq Ft |
| 07/30/2012 07/30/12 | Sold | $652,500 | -14.0% | $251 / Sq Ft |
| 06/30/2012 06/30/12 | Pending | -- | -- | -- |
| 10/05/2011 10/05/11 | For Sale | $759,000 | -- | $291 / Sq Ft |
Tax History Compared to Growth
Tax History
| Year | Tax Paid | Tax Assessment Tax Assessment Total Assessment is a certain percentage of the fair market value that is determined by local assessors to be the total taxable value of land and additions on the property. | Land | Improvement |
|---|---|---|---|---|
| 2025 | $14,218 | $598,910 | $241,500 | $357,410 |
| 2024 | $14,000 | $598,910 | $241,500 | $357,410 |
| 2023 | $11,268 | $451,350 | $182,880 | $268,470 |
| 2022 | $11,091 | $451,350 | $182,880 | $268,470 |
| 2021 | $9,438 | $451,350 | $182,880 | $268,470 |
| 2020 | $10,655 | $451,350 | $182,880 | $268,470 |
| 2019 | $10,290 | $451,350 | $182,880 | $268,470 |
| 2018 | $10,917 | $421,030 | $197,110 | $223,920 |
| 2017 | $9,815 | $421,020 | $197,110 | $223,910 |
| 2016 | $10,711 | $421,030 | $197,110 | $223,920 |
| 2015 | $9,600 | $420,140 | $197,110 | $223,030 |
| 2014 | $10,520 | $420,140 | $197,110 | $223,030 |
Agents Affiliated with this Home
-

Seller's Agent in 2020
Tatiana Ulyanov
Coldwell Banker Realty
(203) 918-1831
30 Total Sales
-
O
Buyer's Agent in 2020
OUT-OF-TOWN BROKER
FOREIGN LISTING
-

Seller's Agent in 2012
Theresa Blinder
William Raveis Real Estate
(203) 858-7947
3 Total Sales
-
A
Buyer's Agent in 2012
Antoinette Dattilo
Century 21 AllPoints Realty
Map
Source: Greenwich Association of REALTORS®
MLS Number: 109463
APN: NORW-000005-000023-000360
- 134 E Rocks Rd
- 8 Caddy Rd
- 190 E Rocks Rd
- 24 Allen Rd
- 9 Allen Ct
- 6 Shadow Ln
- 9 Cindy Ln
- 15 Grumman Ave
- 14 Linden Heights
- 185 Newtown Ave
- 6 Silent Grove Ct
- 185 Grumman Ave
- 71 Aiken St Unit F5
- 71 Aiken St Unit M3
- 71 Aiken St Unit N7
- 17 Linden St
- 76 Valley View Rd
- 66 Valley View Rd
- 152 Partrick Ave
- 1 Linden St Unit A11
