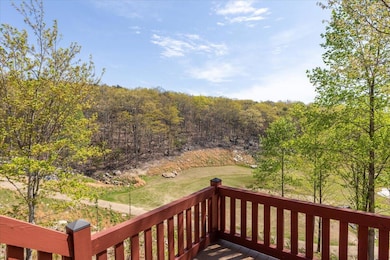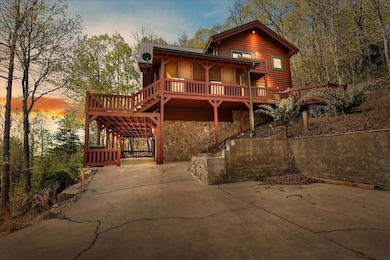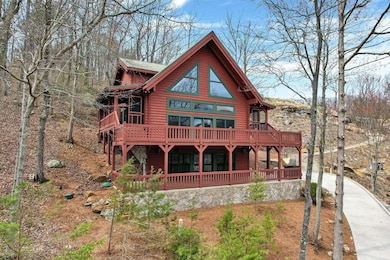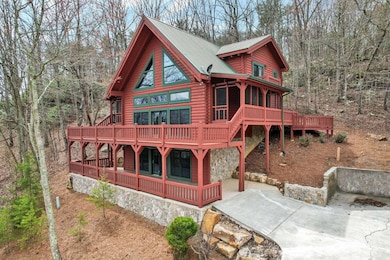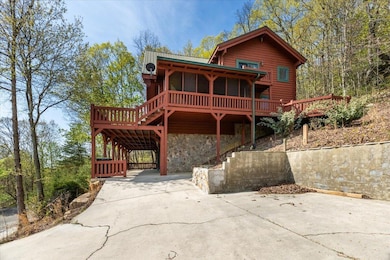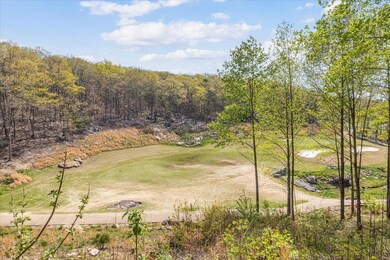159 Eagle Creek Trail Rising Fawn, GA 30738
Rising Fawn NeighborhoodEstimated payment $2,997/month
Highlights
- Golf Course Community
- Fitness Center
- Golf Course View
- Fairyland Elementary School Rated A-
- Gated Community
- Clubhouse
About This Home
Welcome to 159 Eagle Creek Trail, located in the exclusive, highly sought-after McLemore Resort community atop Lookout Mountain, GA. Overlooking Hole #6 of The Highlands Course, this stunning home provides the perfect blend of mountain charm and luxurious living. When you become a resident of McLemore, you enjoy more than just a home. The prestigious community of McLemore delivers two world-renowned 18 Hole golf courses, The Highlands Course and The Keep, as well as The Cairn, a 6-hole short course. In addition, residents can enjoy countless amenities including a 9-hole putting course, golf practice facilities, hiking trails, professionally maintained tennis courts, pool and fitness center, and a spectacular old-world style stone clubhouse. This charming 3 BD, 3 BA home has 2430 SQ FT of living space and is spread across three levels. On the main level, you will find a spacious living room providing gorgeous floor to ceiling windows, a lovely stone fireplace, and double doors that take you to the incredible wraparound front porch that overlooks the fairway and green of Hole #6, providing a one-of-a-kind outdoor entertainment area to enjoy. The custom kitchen as well as the primary suite are also on the main level. The upper level provides a sizable bedroom as well as a loft area that overlooks the living area and has access to a private deck. The bottom level has an additional bedroom and a cozy den area with a second stone fireplace, as well as access to a lower wraparound covered deck. This picturesque mountaintop home combined with the distinguished lifestyle that McLemore provides makes this residence a spectacular, remarkable opportunity like no other. Call today to schedule your private tour and discover a lifestyle above the clouds.
Listing Agent
Better Homes and Gardens Real Estate Jackson Realty License #359310 Listed on: 11/10/2025

Home Details
Home Type
- Single Family
Est. Annual Taxes
- $4,147
Year Built
- Built in 2004
Lot Details
- 4,200 Sq Ft Lot
- Lot Dimensions are 60x70
- Cul-De-Sac
HOA Fees
- $283 Monthly HOA Fees
Parking
- Driveway
Home Design
- Cabin
- Metal Roof
- Log Siding
Interior Spaces
- 2,430 Sq Ft Home
- Living Room with Fireplace
- Loft
- Bonus Room
- Golf Course Views
- Finished Basement
- Basement Fills Entire Space Under The House
Kitchen
- Built-In Gas Range
- Dishwasher
- Trash Compactor
Flooring
- Wood
- Tile
Bedrooms and Bathrooms
- 3 Bedrooms
- Primary bedroom located on second floor
- 3 Full Bathrooms
Laundry
- Laundry Room
- Laundry on main level
- Washer and Dryer
Outdoor Features
- Wrap Around Porch
- Screened Patio
Location
- Property is near a golf course
Schools
- Fairyland Elementary School
- Chattanooga Valley Middle School
- Ridgeland High School
Utilities
- Central Air
- Private Water Source
- Private Sewer
- Cable TV Available
Listing and Financial Details
- Assessor Parcel Number 0224 069
Community Details
Overview
- $45,000 Initiation Fee
- Association fees include ground maintenance
- Tauqueta Falls Subdivision
- On-Site Maintenance
Recreation
- Golf Course Community
- Fitness Center
Additional Features
- Clubhouse
- Gated Community
Map
Home Values in the Area
Average Home Value in this Area
Tax History
| Year | Tax Paid | Tax Assessment Tax Assessment Total Assessment is a certain percentage of the fair market value that is determined by local assessors to be the total taxable value of land and additions on the property. | Land | Improvement |
|---|---|---|---|---|
| 2024 | $4,386 | $204,164 | $36,000 | $168,164 |
| 2023 | $4,661 | $213,460 | $54,000 | $159,460 |
| 2022 | $2,872 | $116,248 | $12,000 | $104,248 |
| 2021 | $2,772 | $101,142 | $12,000 | $89,142 |
| 2020 | $2,430 | $84,624 | $12,000 | $72,624 |
| 2019 | $2,475 | $84,624 | $12,000 | $72,624 |
| 2018 | $2,239 | $84,624 | $12,000 | $72,624 |
| 2017 | $2,201 | $84,624 | $12,000 | $72,624 |
| 2016 | $2,201 | $84,624 | $12,000 | $72,624 |
| 2015 | $1,431 | $80,984 | $20,000 | $60,984 |
| 2014 | $2,020 | $77,499 | $20,000 | $57,499 |
| 2013 | $2,239 | $80,237 | $30,600 | $49,637 |
Property History
| Date | Event | Price | List to Sale | Price per Sq Ft | Prior Sale |
|---|---|---|---|---|---|
| 11/19/2025 11/19/25 | Pending | -- | -- | -- | |
| 11/10/2025 11/10/25 | For Sale | $449,900 | +260.2% | $185 / Sq Ft | |
| 04/16/2014 04/16/14 | Sold | $124,900 | -37.5% | $67 / Sq Ft | View Prior Sale |
| 03/15/2014 03/15/14 | Pending | -- | -- | -- | |
| 11/01/2013 11/01/13 | For Sale | $199,900 | -- | $107 / Sq Ft |
Purchase History
| Date | Type | Sale Price | Title Company |
|---|---|---|---|
| Warranty Deed | $124,900 | -- | |
| Warranty Deed | $329,542 | -- | |
| Foreclosure Deed | $329,542 | -- | |
| Warranty Deed | -- | -- | |
| Deed | $50,000 | -- | |
| Deed | -- | -- |
Source: Greater Chattanooga REALTORS®
MLS Number: 1523728
APN: 0224-069
- 0 Rushing Water Trail Unit 1521199
- 0 Rushing Water Trail Unit 1507924
- 0 Rushing Water Trail Unit RTC2999988
- 0 Rushing Water Trail Unit 1520903
- 0 Rushing Water Trail Unit 1519027
- 0 Rushing Water Trail Unit 10465145
- 0 Eagle Creek Trail Unit 13G
- 835 Rushing Water Trail
- 179 Rushing Water Trail
- 717 Rushing Water Trail
- I-3 Arrow Ranch Rd
- 0 Sunshine Tr Unit 1510718
- 0 Sunshine Tr Unit RTC2866645
- 70 Canyon Villa Ln
- 0 Sunshine Ln
- 38 + - Acres On Ga Hwy 157
- 8 Heather Ln
- Acacia Plan at McLemore Resort
- Heather II Plan at McLemore Resort
- Alden Plan at McLemore Resort

