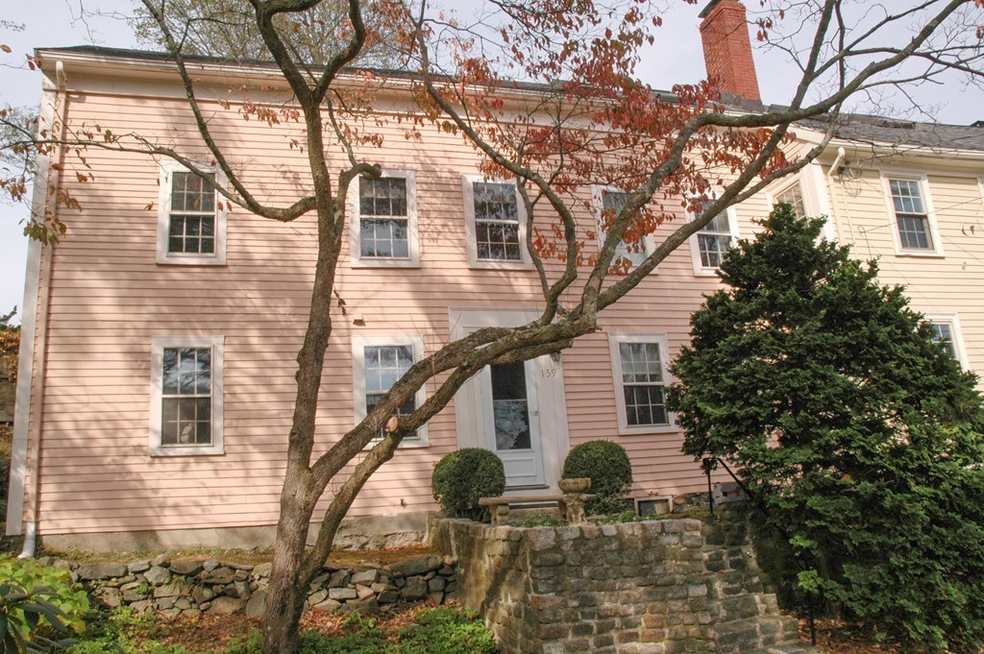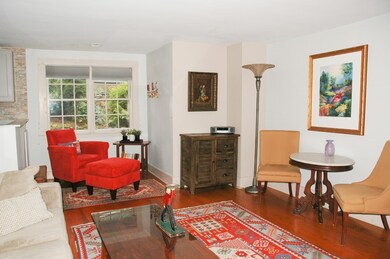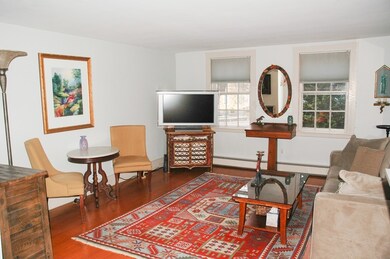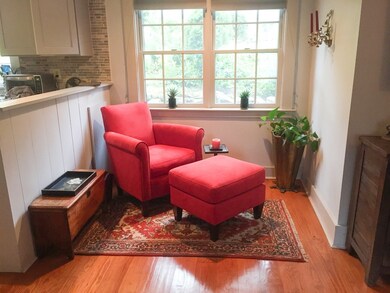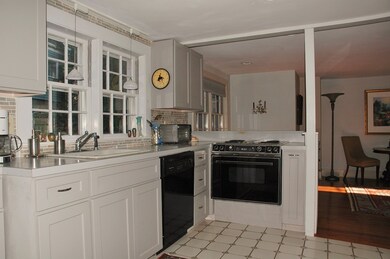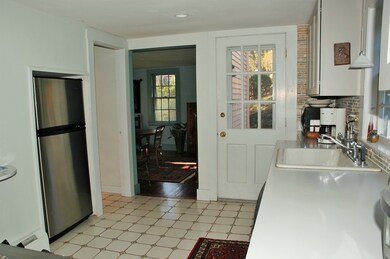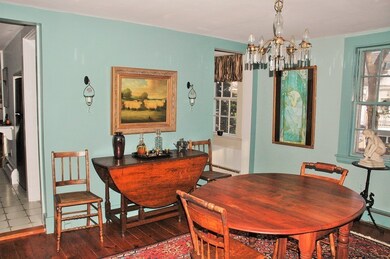
159 Elm St Unit 2 Marblehead, MA 01945
About This Home
As of June 2025Set back off of the road offering a bit of solitude and privacy, this wonderful antique townhouse offers the charm of the 1700's combined with the layout of its 1985 conversion and the upgrades that the present owner has completed over her 25 years of occupancy. Similar to a single family home, each of the two attached condominium townhouses have their own entry stairs and doors, separate yards, and designated parking spaces. The location is convenient to both sections of town - “old and new†- it's only steps to Starbucks ,the bus stop, stores, theaters, and great restaurants. The town bike trail and several conservation areas, are nearby as well. The first floor has a sun filled living room open to the kitchen and a separate dining room. The second floor has either two bedrooms or a bedroom and den with a shared bathroom (complete with laundry) and the third floor has a second master bedroom, private bath, walk in closet, and a deck overlooking the back yard and gardens.
Property Details
Home Type
Condominium
Est. Annual Taxes
$6,921
Year Built
1700
Lot Details
0
Listing Details
- Unit Level: 1
- Unit Placement: Street, End
- Property Type: Condominium/Co-Op
- CC Type: Condo
- Style: Townhouse
- Lead Paint: Unknown
- Year Round: Yes
- Year Built Description: Approximate
- Special Features: None
- Property Sub Type: Condos
- Year Built: 1700
Interior Features
- Has Basement: Yes
- Number of Rooms: 6
- Amenities: Public Transportation, Shopping, Park, Walk/Jog Trails, Medical Facility, Laundromat, Bike Path, Conservation Area, Private School, Public School
- Electric: Circuit Breakers
- Energy: Storm Windows, Storm Doors
- Flooring: Wood, Tile, Vinyl, Wall to Wall Carpet, Hardwood
- Insulation: Mixed
- Interior Amenities: Cable Available
- Bedroom 2: Second Floor
- Bedroom 3: Third Floor
- Bathroom #1: Second Floor
- Bathroom #2: Third Floor
- Kitchen: First Floor
- Laundry Room: Second Floor
- Living Room: First Floor
- Master Bedroom: Second Floor
- Master Bedroom Description: Closet - Walk-in, Flooring - Wall to Wall Carpet
- Dining Room: First Floor
- No Bedrooms: 3
- Full Bathrooms: 2
- No Living Levels: 3
- Main Lo: K95001
- Main So: K95001
Exterior Features
- Construction: Frame
- Exterior: Shingles, Wood
- Exterior Unit Features: Deck, Deck - Wood, Patio, Garden Area, Gutters, Stone Wall
- Beach Ownership: Public
Garage/Parking
- Parking: Off-Street, Assigned, Stone/Gravel
- Parking Spaces: 2
Utilities
- Heat Zones: 2
- Hot Water: Natural Gas
- Utility Connections: for Electric Range, for Electric Oven, for Electric Dryer, Washer Hookup
- Sewer: City/Town Sewer
- Water: City/Town Water
- Sewage District: Essex
Condo/Co-op/Association
- Association Fee Includes: N/A
- Management: Owner Association
- Pets Allowed: Yes
- No Units: 2
- Unit Building: 2
Schools
- Elementary School: Public/Private
- Middle School: Public/Private
- High School: Public
Lot Info
- Zoning: SR
- Lot: 2
Ownership History
Purchase Details
Home Financials for this Owner
Home Financials are based on the most recent Mortgage that was taken out on this home.Purchase Details
Home Financials for this Owner
Home Financials are based on the most recent Mortgage that was taken out on this home.Purchase Details
Purchase Details
Purchase Details
Similar Homes in Marblehead, MA
Home Values in the Area
Average Home Value in this Area
Purchase History
| Date | Type | Sale Price | Title Company |
|---|---|---|---|
| Deed | $836,000 | -- | |
| Not Resolvable | $525,000 | -- | |
| Deed | -- | -- | |
| Deed | -- | -- | |
| Deed | $180,000 | -- | |
| Deed | $180,000 | -- | |
| Deed | $242,000 | -- |
Mortgage History
| Date | Status | Loan Amount | Loan Type |
|---|---|---|---|
| Previous Owner | $490,000 | Stand Alone Refi Refinance Of Original Loan | |
| Previous Owner | $485,700 | Stand Alone Refi Refinance Of Original Loan | |
| Previous Owner | $498,750 | New Conventional | |
| Previous Owner | $155,000 | No Value Available | |
| Previous Owner | $160,000 | No Value Available |
Property History
| Date | Event | Price | Change | Sq Ft Price |
|---|---|---|---|---|
| 06/27/2025 06/27/25 | Sold | $836,000 | +6.5% | $483 / Sq Ft |
| 05/19/2025 05/19/25 | Pending | -- | -- | -- |
| 05/13/2025 05/13/25 | For Sale | $785,000 | +49.5% | $453 / Sq Ft |
| 01/23/2018 01/23/18 | Sold | $525,000 | -0.6% | $303 / Sq Ft |
| 12/19/2017 12/19/17 | Pending | -- | -- | -- |
| 12/07/2017 12/07/17 | For Sale | $528,000 | 0.0% | $305 / Sq Ft |
| 11/28/2017 11/28/17 | Pending | -- | -- | -- |
| 11/14/2017 11/14/17 | For Sale | $528,000 | -- | $305 / Sq Ft |
Tax History Compared to Growth
Tax History
| Year | Tax Paid | Tax Assessment Tax Assessment Total Assessment is a certain percentage of the fair market value that is determined by local assessors to be the total taxable value of land and additions on the property. | Land | Improvement |
|---|---|---|---|---|
| 2025 | $6,921 | $764,700 | $0 | $764,700 |
| 2024 | $6,851 | $764,600 | $0 | $764,600 |
| 2023 | $6,389 | $638,900 | $0 | $638,900 |
| 2022 | $6,132 | $582,900 | $0 | $582,900 |
| 2021 | $5,993 | $575,100 | $0 | $575,100 |
| 2020 | $5,171 | $497,700 | $0 | $497,700 |
| 2019 | $4,776 | $444,700 | $0 | $444,700 |
| 2018 | $4,288 | $389,100 | $0 | $389,100 |
| 2017 | $4,067 | $369,400 | $0 | $369,400 |
| 2016 | $3,775 | $340,100 | $0 | $340,100 |
| 2015 | $3,854 | $347,800 | $0 | $347,800 |
| 2014 | $3,697 | $333,400 | $0 | $333,400 |
Agents Affiliated with this Home
-

Seller's Agent in 2025
Mindy McMahon
Coldwell Banker Realty - Marblehead
(617) 834-4439
19 in this area
36 Total Sales
-
L
Buyer's Agent in 2025
Liz Walters
Coldwell Banker Realty - Marblehead
-
M
Seller's Agent in 2018
Mary Stewart
Compass
(781) 820-5676
108 in this area
136 Total Sales
Map
Source: MLS Property Information Network (MLS PIN)
MLS Number: 72255542
APN: MARB-000128-000014-000002
- 59 Pleasant St Unit 2
- 114 Elm St
- 290 Washington St
- 8 Prospect St Unit 2
- 148-150 Pleasant St Unit 2
- 7 Waldron Ct
- 18 Prospect St Unit 1
- 76 Green St
- 1 Green St Unit 5
- 1 Gregory St
- 6 Lee St
- 24 Lee St Unit A3
- 3 Frost Ln Unit 1
- 10 Village St Unit 2
- 53 Gregory St
- 55 Gregory St
- 55 Brackett Place Unit B
- 35 Commercial St Unit A
- 9 Skinner's Path Unit 9
- 4 Gerry St
