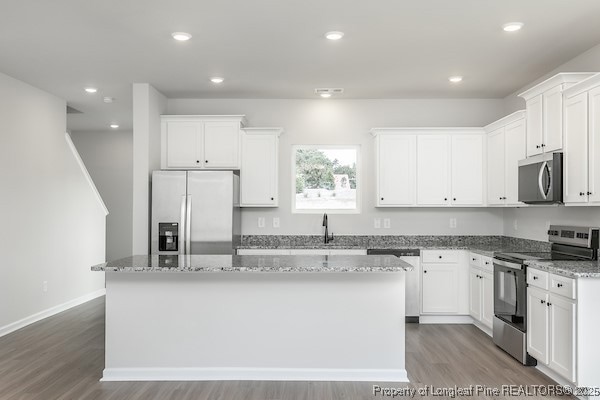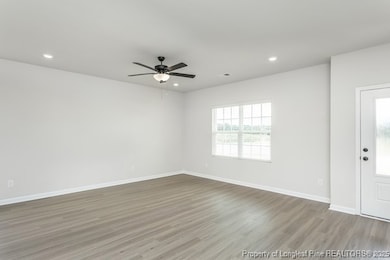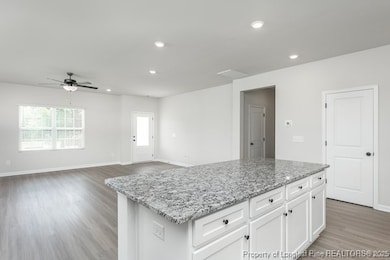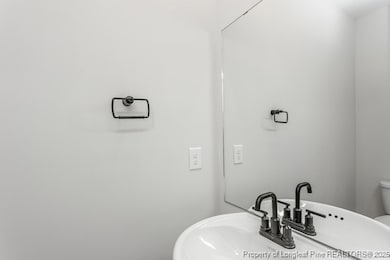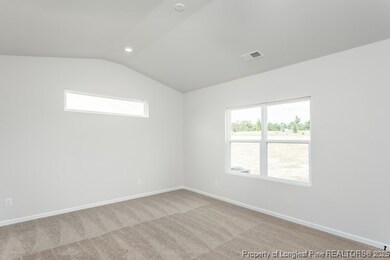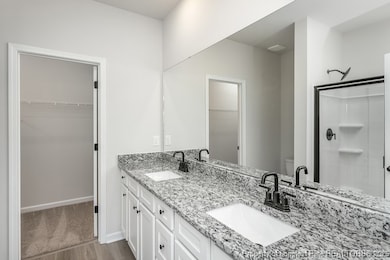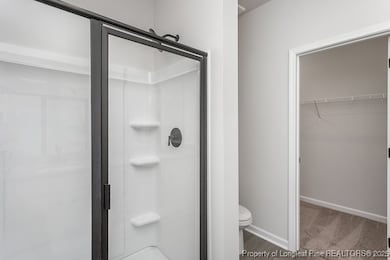159 Empress St Broadway, NC 27505
Estimated payment $2,517/month
Highlights
- New Construction
- Main Floor Primary Bedroom
- Granite Countertops
- Cathedral Ceiling
- Loft
- Covered Patio or Porch
About This Home
0.6 Acre Home-site!! The Rolen has it all!! Walk into the open floorplan. Family room flows into the dining and gourmet kitchen. Chef Ready Kitchen features an over-sized island, granite counters, walk-in pantry and SS appliances. The 1st floor master features vaulted ceiling, double granite vanity, walk-in shower and large walk-in closet. The upstairs is perfect with 3 bedrooms each with a WIC, full bath w/double granite vanity and enormous bonus room. The over-sized garage gives you plenty of room for storage. Enjoy coffee on your covered rear patio overlooking your beautiful private back yard! Brayden Preserve is conveniently located just 15 minutes to Sanford and 30 minutes to 3 main gates at Fort Bragg!!
Home Details
Home Type
- Single Family
Year Built
- Built in 2025 | New Construction
HOA Fees
- $50 Monthly HOA Fees
Parking
- 2 Car Attached Garage
Home Design
- Block Foundation
- Stem Wall Foundation
- Vinyl Siding
- Stone Veneer
Interior Spaces
- 2,294 Sq Ft Home
- 2-Story Property
- Cathedral Ceiling
- Ceiling Fan
- Combination Kitchen and Dining Room
- Loft
Kitchen
- Breakfast Area or Nook
- Eat-In Kitchen
- Range
- Microwave
- Dishwasher
- Kitchen Island
- Granite Countertops
Flooring
- Carpet
- Luxury Vinyl Plank Tile
Bedrooms and Bathrooms
- 4 Bedrooms
- Primary Bedroom on Main
- Walk-In Closet
- Double Vanity
- Walk-in Shower
Schools
- Western Harnett Middle School
- Western Harnett High School
Utilities
- Heat Pump System
- Septic Tank
Additional Features
- Covered Patio or Porch
- 0.6 Acre Lot
Community Details
- Associa H.R.W. Management, Aamc Association
- Brayden Preserve Subdivision
Listing and Financial Details
- Seller Considering Concessions
Map
Home Values in the Area
Average Home Value in this Area
Property History
| Date | Event | Price | List to Sale | Price per Sq Ft |
|---|---|---|---|---|
| 11/20/2025 11/20/25 | For Sale | $395,900 | -- | $173 / Sq Ft |
Source: Longleaf Pine REALTORS®
MLS Number: 753646
- 45 Empress St
- 95 Laforce Ln
- 47 Laforce Ln
- 29 Laforce Ln
- Lee Plan at Boone Trail Village
- Rolen Plan at Brayden Preserve
- Marie Plan at Boone Trail Village
- Clayton Plan at Boone Trail Village
- Avery Plan at Brayden Preserve
- Taylor Plan at Boone Trail Village
- Blanco Plan at Brayden Preserve
- Carolina Plan at Brayden Preserve
- Craven Plan at Boone Trail Village
- 38 Emerald Ln
- 75 Stuart Grove Rd
- 41 Stuart Grove Rd
- 272 Thomas Store Dr
- 56 Pecan Brook Ct
- 227 Thomas Store Dr
- 250 Thomas Store Dr
- 15 Jones Creek Ln
- 232 David Hill Dr
- 5944 Rosser Pittman Rd
- 300 Horse Whisperer Ln
- 211 Executive Dr
- 8002 Royal Dr
- 164 Bison Ln
- 245 Southern Place
- 312 Harbor Trace
- 6117 Pebble Beach
- 1036 Meadow Reach
- 968 S Bay Dr
- 352 Old Field Loop
- 19 Fifty Caliber Dr
- 1610 Stonegate S
- 7040 Pine Rd
- 11 Tiger Tank Ct
- 16 Morrisday Ln
- 99 Reece Dr
- 608 Cashmere Ct
