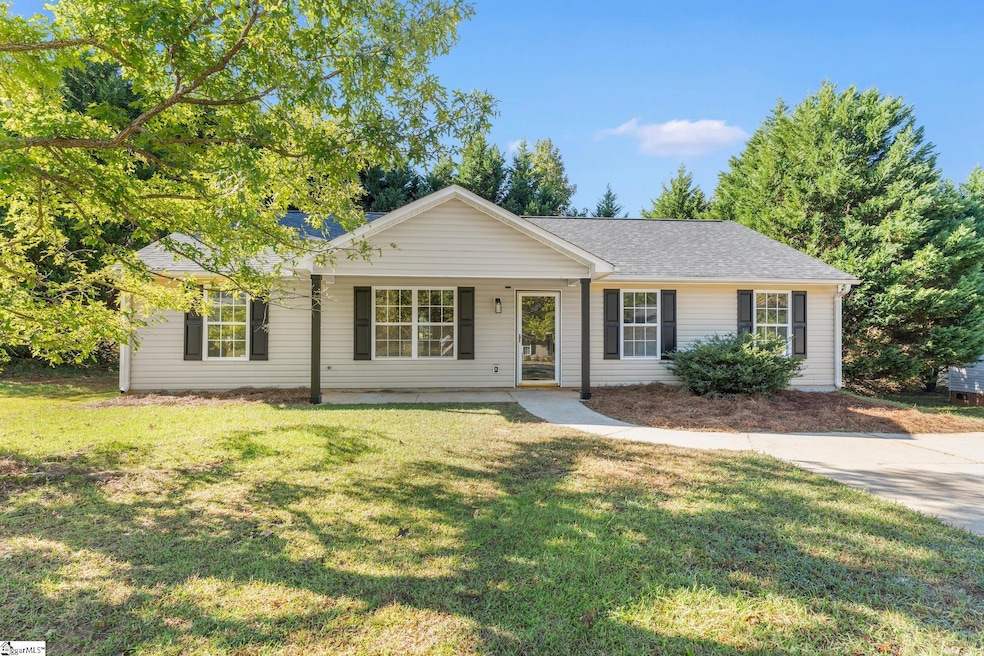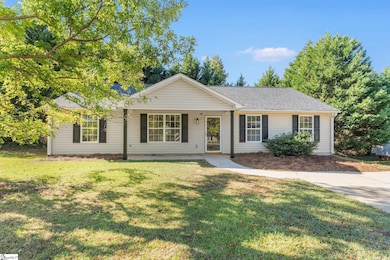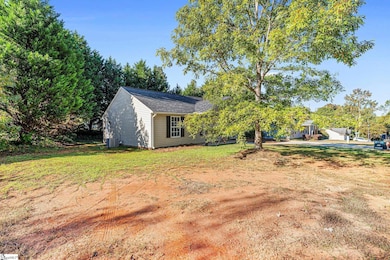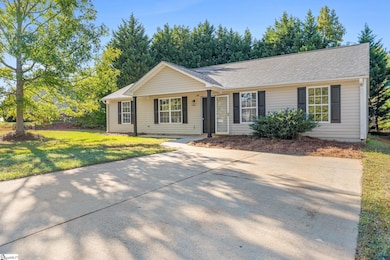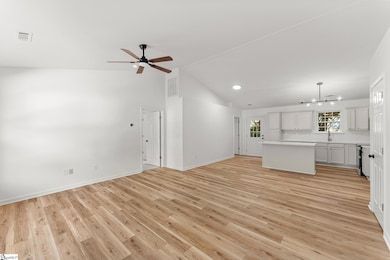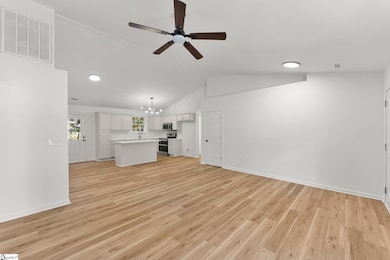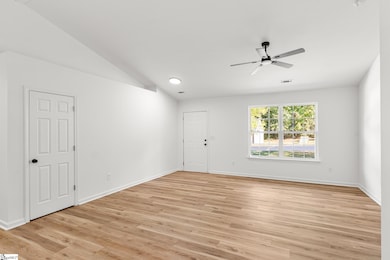159 Falcon Ridge Dr Boiling Springs, SC 29316
Estimated payment $1,434/month
Highlights
- Ranch Style House
- Great Room
- Front Porch
- Boiling Springs Middle School Rated A-
- Den
- Patio
About This Home
Beautifully updated, this move-in-ready home in Boiling Springs blends fresh modern design with classic comfort. Step inside to an open, light-filled floor plan featuring all-new flooring, fixtures, and paint throughout. The kitchen has been completely reimagined with quartz countertops, shaker cabinetry, updated lighting, and stainless appliances — creating a bright centerpiece for everyday living and entertaining. The spacious primary suite offers a relaxing retreat with an updated bathroom and generous closet space, while the secondary bedrooms provide flexibility for family, guests, or a home office. Both bathrooms feature modern finishes and new hardware for a polished look. Outside, enjoy a private backyard with a patio that’s perfect for outdoor dining or weekend gatherings. Conveniently located near top-rated schools, restaurants, and shopping, this home offers the feel of new construction without the wait. Fully refreshed, thoughtfully designed, and ready for its next chapter — welcome home to 159 Falcon Ridge Dr.
Home Details
Home Type
- Single Family
Est. Annual Taxes
- $1,079
Lot Details
- 7,841 Sq Ft Lot
- Level Lot
- Few Trees
HOA Fees
- $25 Monthly HOA Fees
Home Design
- Ranch Style House
- Slab Foundation
- Composition Roof
- Vinyl Siding
Interior Spaces
- 1,400-1,599 Sq Ft Home
- Great Room
- Dining Room
- Den
- Storage In Attic
Kitchen
- Dishwasher
- Disposal
Flooring
- Carpet
- Vinyl
Bedrooms and Bathrooms
- 4 Main Level Bedrooms
- 2 Full Bathrooms
Laundry
- Laundry Room
- Laundry on main level
Outdoor Features
- Patio
- Front Porch
Schools
- Sugar Ridge Elementary School
- Boiling Springs Middle School
Utilities
- Central Air
- Heat Pump System
- Electric Water Heater
- Cable TV Available
Community Details
- Hinson Management Keely@Hinsonmanagement.Com HOA
- Falcon Ridge Subdivision
- Mandatory home owners association
Listing and Financial Details
- Assessor Parcel Number 2-50-00-295.00
Map
Home Values in the Area
Average Home Value in this Area
Tax History
| Year | Tax Paid | Tax Assessment Tax Assessment Total Assessment is a certain percentage of the fair market value that is determined by local assessors to be the total taxable value of land and additions on the property. | Land | Improvement |
|---|---|---|---|---|
| 2025 | $1,079 | $5,840 | $1,058 | $4,782 |
| 2024 | $1,079 | $5,840 | $1,058 | $4,782 |
| 2023 | $1,079 | $5,840 | $1,058 | $4,782 |
| 2022 | $966 | $5,078 | $867 | $4,211 |
| 2021 | $966 | $5,078 | $867 | $4,211 |
| 2020 | $949 | $5,078 | $867 | $4,211 |
| 2019 | $949 | $5,078 | $867 | $4,211 |
| 2018 | $929 | $5,078 | $867 | $4,211 |
| 2017 | $821 | $4,416 | $1,000 | $3,416 |
| 2016 | $821 | $4,416 | $1,000 | $3,416 |
| 2015 | $810 | $4,416 | $1,000 | $3,416 |
| 2014 | $805 | $4,416 | $1,000 | $3,416 |
Property History
| Date | Event | Price | List to Sale | Price per Sq Ft |
|---|---|---|---|---|
| 11/10/2025 11/10/25 | Price Changed | $249,900 | -3.8% | $179 / Sq Ft |
| 10/30/2025 10/30/25 | Price Changed | $259,900 | -1.9% | $186 / Sq Ft |
| 10/18/2025 10/18/25 | For Sale | $264,900 | -- | $189 / Sq Ft |
Purchase History
| Date | Type | Sale Price | Title Company |
|---|---|---|---|
| Warranty Deed | $165,000 | None Listed On Document | |
| Warranty Deed | $115,000 | -- | |
| Foreclosure Deed | $61,601 | -- | |
| Quit Claim Deed | -- | -- | |
| Quit Claim Deed | -- | -- | |
| Deed | $180,000 | -- |
Mortgage History
| Date | Status | Loan Amount | Loan Type |
|---|---|---|---|
| Open | $150,000 | New Conventional |
Source: Greater Greenville Association of REALTORS®
MLS Number: 1572558
APN: 2-50-00-295.00
- 816 Gray Eagle Ln
- 424 All Seasons Dr
- 408 All Seasons Dr
- 461 All Seasons Dr
- 465 Belcher Rd
- 875 Affirmed Dr
- 725 Cotton Branch Dr
- 156 Hunter Ridge Dr
- 112 Wells Dr
- 214 Rachel Evans Dr
- 160 Hunter Ridge Dr
- 148 Hunter Ridge Dr
- 152 Hunter Ridge Dr
- Benton II Plan at Lynbrook
- Bradley II Plan at Lynbrook
- Wisteria II Plan at Lynbrook
- Devonshire ll Plan at Lynbrook
- 132 Falcon Ridge Dr
- 108 Hunter Dr Unit 108
- 113 Moss Ln
- 430 Risen Star Dr
- 8897 Asheville Hwy
- 9159 Asheville Hwy
- 1952 Crumhorn Ave
- 445 Pine Nut Way
- 9103 Gabbro Ln
- 377 Still Water Cir Unit 377
- 105 Turning Leaf Cir
- 1906 Clipper St
- 1202 Chelsey Ln
- 6026 Mason Tucker Dr
- 101 Campus Suites Dr
- 1820 Bluejay Ln
- 6042 Willutuck Dr
- 3040 Whispering Willow Ct
- 1426 Cattleman Acrs Dr
- 901 Dornoch Dr
