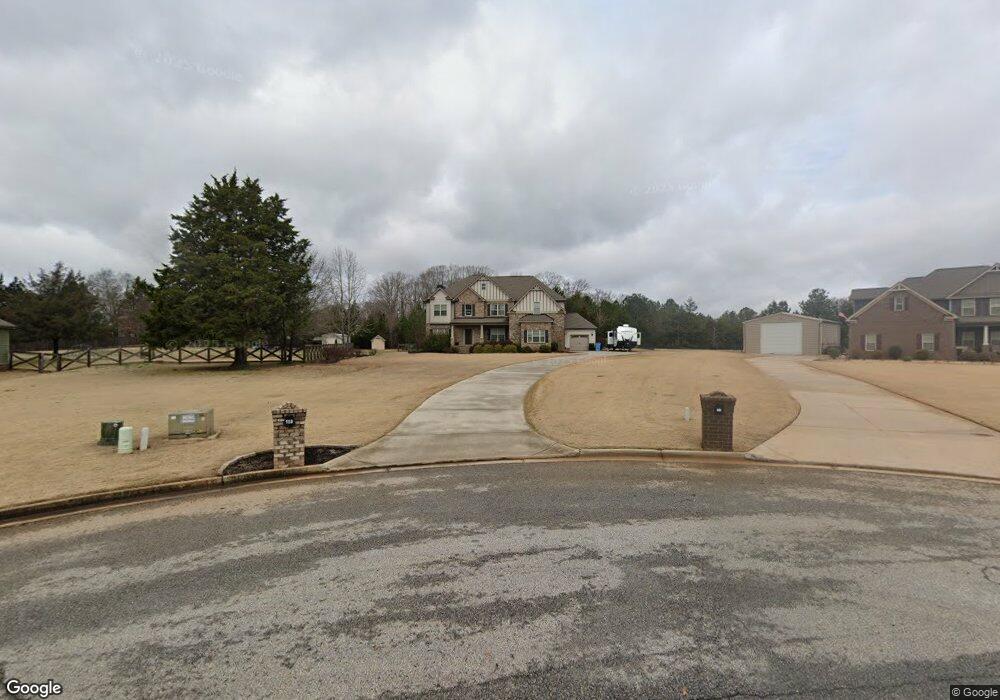159 Feather Ln Jackson, GA 30233
Southwest Butts NeighborhoodEstimated Value: $494,000 - $698,000
5
Beds
5
Baths
4,134
Sq Ft
$139/Sq Ft
Est. Value
About This Home
This home is located at 159 Feather Ln, Jackson, GA 30233 and is currently estimated at $576,441, approximately $139 per square foot. 159 Feather Ln is a home located in Butts County with nearby schools including Jackson High School.
Ownership History
Date
Name
Owned For
Owner Type
Purchase Details
Closed on
Aug 16, 2019
Sold by
Capshaw Development Co Llc
Bought by
Payne Tyler S
Current Estimated Value
Home Financials for this Owner
Home Financials are based on the most recent Mortgage that was taken out on this home.
Original Mortgage
$375,848
Outstanding Balance
$240,808
Interest Rate
3.8%
Mortgage Type
New Conventional
Estimated Equity
$335,633
Purchase Details
Closed on
Apr 9, 2019
Sold by
Henry Development Co Llc
Bought by
Capshaw Holdings Llc
Home Financials for this Owner
Home Financials are based on the most recent Mortgage that was taken out on this home.
Original Mortgage
$277,600
Interest Rate
4.3%
Mortgage Type
Commercial
Purchase Details
Closed on
Feb 28, 2014
Sold by
Capshaw Development Co Llc
Bought by
Henry Development Co Llc
Purchase Details
Closed on
Jan 21, 2014
Sold by
Walker John W
Bought by
Capshaw Development Co Llc
Create a Home Valuation Report for This Property
The Home Valuation Report is an in-depth analysis detailing your home's value as well as a comparison with similar homes in the area
Home Values in the Area
Average Home Value in this Area
Purchase History
| Date | Buyer | Sale Price | Title Company |
|---|---|---|---|
| Payne Tyler S | $395,630 | -- | |
| Capshaw Development Co Llc | -- | -- | |
| Capshaw Holdings Llc | -- | -- | |
| Henry Development Co Llc | -- | -- | |
| Capshaw Development Co Llc | $195,000 | -- |
Source: Public Records
Mortgage History
| Date | Status | Borrower | Loan Amount |
|---|---|---|---|
| Open | Capshaw Development Co Llc | $375,848 | |
| Closed | Payne Tyler S | $375,848 | |
| Previous Owner | Capshaw Holdings Llc | $277,600 |
Source: Public Records
Tax History Compared to Growth
Tax History
| Year | Tax Paid | Tax Assessment Tax Assessment Total Assessment is a certain percentage of the fair market value that is determined by local assessors to be the total taxable value of land and additions on the property. | Land | Improvement |
|---|---|---|---|---|
| 2024 | $5,160 | $226,894 | $18,056 | $208,838 |
| 2023 | $5,428 | $249,270 | $18,056 | $231,214 |
| 2022 | $5,700 | $212,051 | $14,800 | $197,251 |
| 2021 | $4,893 | $170,452 | $14,800 | $155,652 |
| 2020 | $4,774 | $170,452 | $14,800 | $155,652 |
| 2019 | $151 | $5,180 | $5,180 | $0 |
| 2018 | $158 | $5,180 | $5,180 | $0 |
| 2017 | $160 | $5,180 | $5,180 | $0 |
| 2016 | $165 | $5,180 | $5,180 | $0 |
| 2015 | $66 | $5,180 | $5,180 | $0 |
| 2014 | -- | $9,600 | $9,600 | $0 |
Source: Public Records
Map
Nearby Homes
- 162 Feather Ln
- 539 Levi Barnes Rd
- 2182 High Falls Rd
- 2040 Ga-16
- 150 Dub Walker Rd
- 0 Dean Patrick Rd Unit 10453817
- 604 Dean Patrick Rd
- 138 Lewis Rd
- 125 Melanie Ln
- 109 William Ct
- 212 Willow Ridge Ln
- 245 Brooks Rd
- 1919 Highway 36 W
- 159 County Line Rd
- 0 County Line Rd Unit 10539097
- 610 Dean Patrick Rd
- 3036 High Falls Rd
- 228 Indian Creek Rd
- 391 Walter Moore Rd
- 673 England Chapel Rd
- 159 Feather Ln Unit 27
- 159 Feather Ln Unit 1, 8, 11, 21, 30, 47
- 155 Feather Ln Unit 26
- 155 Feather Ln
- 161 Feather Ln Unit 28
- 148 Glide Ct
- 151 Feather Ln
- 151 Feather Ln Unit 25
- 162 Feather Ln Unit 29
- 146 Glide Ct
- 0 Glide Ct Unit LOT 21 7036325
- 0 Glide Ct Unit LOT 15 7037191
- 0 Glide Ct Unit LOT 12 7037185
- 0 Glide Ct Unit LOT 11 7037184
- 0 Glide Ct Unit LOT 14 7037187
- 0 Glide Ct Unit LOT 13 7037186
- 0 Glide Ct Unit 16 7439666
- 125 Feather Ln Unit 24
- 160 Feather Ln Unit 30
- 158 Feather Ln Unit 31
