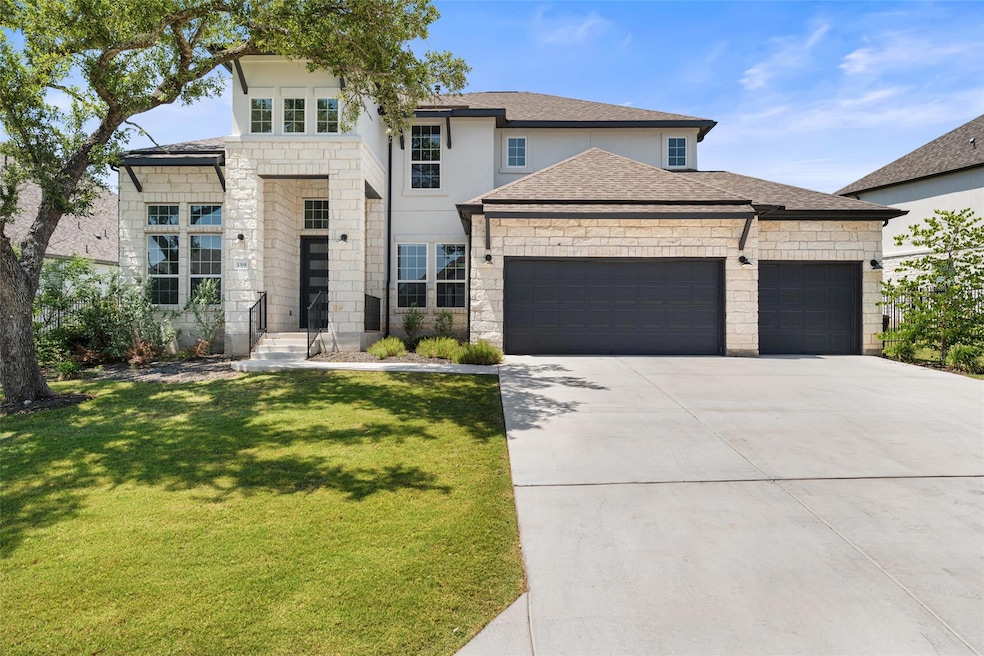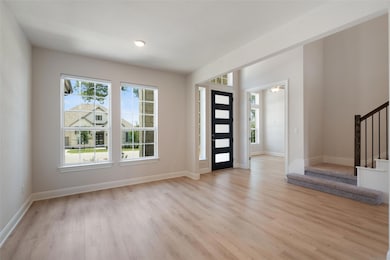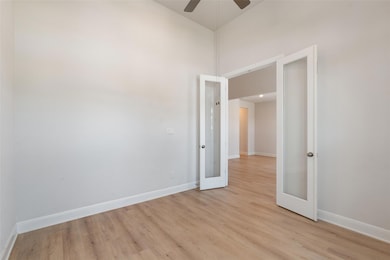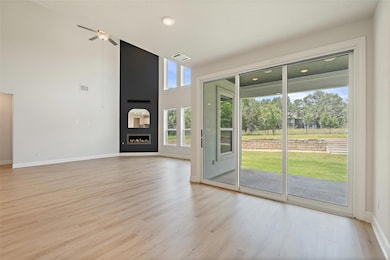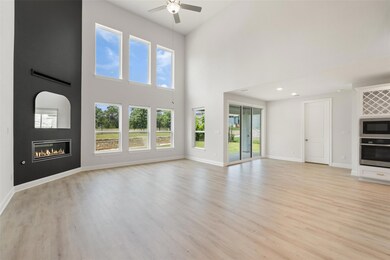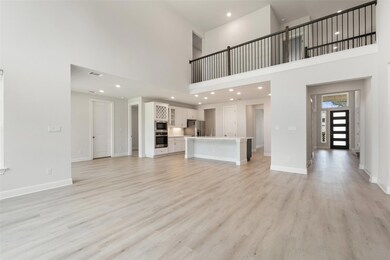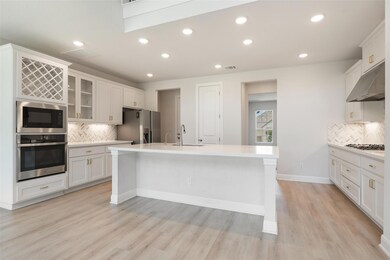159 Fireside Rd Austin, TX 78737
Highlights
- Open Floorplan
- Main Floor Primary Bedroom
- Community Pool
- Sycamore Springs Elementary School Rated A
- High Ceiling
- Covered Patio or Porch
About This Home
Also available for sale. A magnificent 5-bedroom home in the highly coveted community of Parten Ranch. Built in 2022 and zoned to highly-rated Dripping Springs ISD, 159 Fireside is Situated on a Cul-de-sac street for privacy and serenity. The impressive curb appeal is enhanced by an oversized front yard and 3-car garage. Inside, a dedicated office with French doors provides the perfect blend of privacy and efficiency. Soaring ceilings bathe the main living area in natural light. The focal point is the upgraded fireplace surrounded by a dramatic accent wall. The upgraded kitchen features a built-in wine rack, stainless steel appliances, and an oversized island (stainless steel refrigerator is included). Enter the primary suite to discover a luxurious spa-like private bathroom with soaking tub and shower, dual vanity sinks, and a huge walk-in closet. A secondary suite with its own private bathroom is also located on the main level, providing an excellent multi-generational or guest retreat. The laundry room has been upgraded with quartz countertops, utility sink and beautiful cabinetry. 3 more bedrooms are located on the second level, one with its own private en-suite, and two with a Jack-and Jill style bathroom. Designed for entertainment and privacy, a dedicated media room wired for sound is ready for endless movie nights, and a generous game area provides plenty of room for entertainment. Full glass sliding doors provide access to the covered patio that features a built-in gas connection. A private backyard backing to green space is the perfect spot for many relaxing evenings, while the dual level configuration presents plenty of possibilities to customize the yard for entertainment, relaxation, or both. Fitted with beautiful, modern finishes throughout, and within walking distance of the community pool and amenity center, 159 Fireside Road is the perfect family haven.
Listing Agent
Walzel Properties - Corporate Office Brokerage Phone: (832) 674-4960 License #0723443 Listed on: 07/05/2025

Home Details
Home Type
- Single Family
Est. Annual Taxes
- $23,765
Year Built
- Built in 2022
Lot Details
- 0.31 Acre Lot
- Northeast Facing Home
- Few Trees
- Back Yard Fenced
Parking
- 3 Car Attached Garage
- Garage Door Opener
Home Design
- Slab Foundation
- Composition Roof
- Stone Veneer
- Stucco
Interior Spaces
- 3,541 Sq Ft Home
- 2-Story Property
- Open Floorplan
- Wired For Sound
- High Ceiling
- Gas Fireplace
- Double Pane Windows
- Attic Fan
Kitchen
- Built-In Oven
- Gas Cooktop
- Microwave
- Kitchen Island
Flooring
- Carpet
- Tile
Bedrooms and Bathrooms
- 5 Bedrooms | 2 Main Level Bedrooms
- Primary Bedroom on Main
- Walk-In Closet
Home Security
- Carbon Monoxide Detectors
- Fire and Smoke Detector
Eco-Friendly Details
- Sustainability products and practices used to construct the property include see remarks
Outdoor Features
- Covered Patio or Porch
- Rain Gutters
Schools
- Cypress Springs Elementary School
- Sycamore Springs Middle School
- Dripping Springs High School
Utilities
- Central Heating and Cooling System
- Vented Exhaust Fan
- Natural Gas Connected
- Municipal Utilities District for Water and Sewer
- Tankless Water Heater
- High Speed Internet
Listing and Financial Details
- Security Deposit $5,100
- Tenant pays for all utilities
- The owner pays for association fees
- 12 Month Lease Term
- $40 Application Fee
- Assessor Parcel Number 116386000A032004
- Tax Block A
Community Details
Overview
- Property has a Home Owners Association
- Built by Taylor Morrison
- Parten Ranch Subdivision
Recreation
- Community Pool
- Park
Pet Policy
- Limit on the number of pets
- Pet Deposit $1,000
- Dogs and Cats Allowed
- Large pets allowed
Map
Source: Unlock MLS (Austin Board of REALTORS®)
MLS Number: 7688618
APN: R179250
- 482 Running Bird Rd
- Landmark - Meyerson Plan at Mirador - Landmark
- Plan 860 at Bristol Highlands
- Plan 2150 at Bristol Highlands
- Landmark - Driskill Plan at Mirador - Landmark
- Landmark - Majestic Plan at Mirador - Landmark
- Landmark - Avalon Plan at Mirador - Landmark
- Landmark - Blanton Plan at Mirador - Landmark
- Landmark - Paramount Plan at Mirador - Landmark
- Landmark - Kimbell Plan at Mirador - Landmark
- 249 Running Bird Rd
- 106 Bird Bath Bend
- 159 Trickling Brook Rd
- 180 Trickling Brook
- 257 Trickling Brook Rd
- 144 Trickling Brook Rd
- 151 Bird Hollow
- 120 Leaning Rock Ridge
- 191 Bird Hollow
- 191 Leaning Rock Ridge
- 462 Old Stone Rd
- 597 Pear Tree Ln
- 126 Little Stream Cove
- 1581 Grassy Field Rd
- 532 Stone River Dr
- 163 Honey Locust Ct
- 301 Winecup Way
- 136 Wild Plum Way
- 172 Mirafield Ln
- 290 Maeves Way
- 10107 Signal Hill Rd
- 10107 Signal Hill Rd
- 13700 Madrone Mountain Way
- 291 Torrington Dr
- 122 Catfish Cove
- 131 Chancery Ct
- 1441 Kemp Hills Dr
- 150 Abbey Dr
- 120 Abbey Dr
- 360 Canterbury Dr
