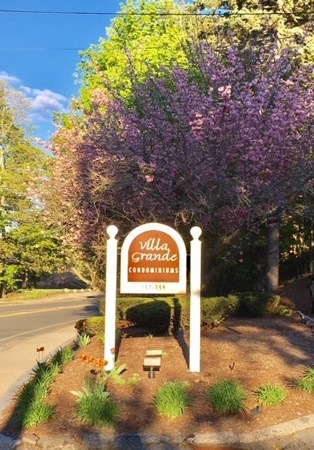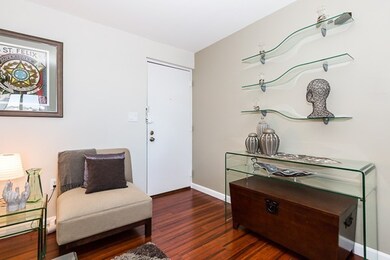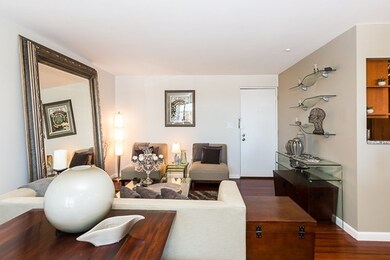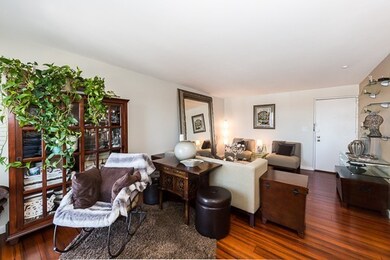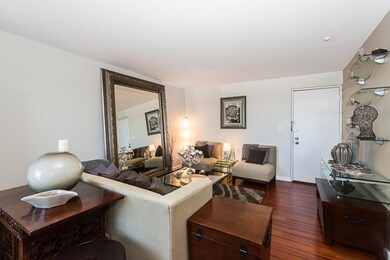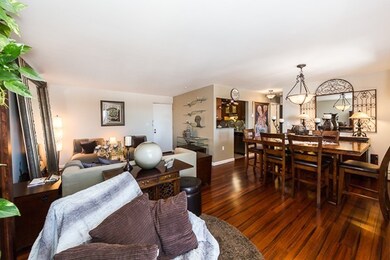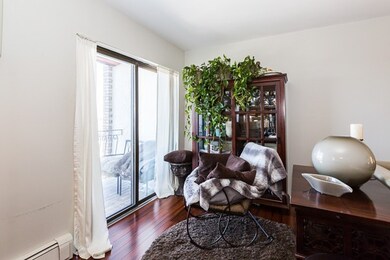
159 Franklin St Unit E3 Stoneham, MA 02180
Haywardville NeighborhoodHighlights
- Engineered Wood Flooring
- Two Cooling Systems Mounted To A Wall/Window
- Central Heating
About This Home
As of May 2019ABSOLUTELY STUNNING UNIT, SET IN HIGHLY PRIVATE TOP LOCATION OF Villa Grande. This 5th floor, ONE FLOOR LIVING offers a great open floor plan & is pride of ownership w the EXPANDED SIZE! Meticulously maintained w 2 bedrooms, 1 bath, open concept dining/living rm PLUS an extra room to be used as a family room or home office. Don't feel trapped inside your unit, enjoy your private balcony where you can sit w friends & enjoy the incredible views from this top location. The NEW kitchen is equal in style & function w beautiful cabinets, granite, tile back splash & stainless steel appliances. The stunning BAMBOO floors, smooth new ceilings & warm paint colors give this space a warm spacious feeling. The bathroom updates include new vanity, new medicine cabinet, new floor, & new light. Condo fee includes HEAT & HOT WATER!!! Laundry in building. This pet friendly community is close to local amenities & major routes. WILL NOT LAST!!! OPEN HOUSE SAT 3/24 1:30-3 Sun 3/25 12-1:30
Last Agent to Sell the Property
William Raveis R.E. & Home Services Listed on: 03/20/2018

Property Details
Home Type
- Condominium
Est. Annual Taxes
- $3,800
Year Built
- Built in 1980
HOA Fees
- $485 per month
Kitchen
- Range
- Microwave
- Dishwasher
- Disposal
Utilities
- Two Cooling Systems Mounted To A Wall/Window
- Cooling System Mounted In Outer Wall Opening
- Central Heating
- Individual Controls for Heating
- Natural Gas Water Heater
- Cable TV Available
Additional Features
- Engineered Wood Flooring
- Year Round Access
Community Details
- Call for details about the types of pets allowed
Listing and Financial Details
- Assessor Parcel Number M:08 B:000 L:IIE3
Ownership History
Purchase Details
Home Financials for this Owner
Home Financials are based on the most recent Mortgage that was taken out on this home.Purchase Details
Home Financials for this Owner
Home Financials are based on the most recent Mortgage that was taken out on this home.Purchase Details
Home Financials for this Owner
Home Financials are based on the most recent Mortgage that was taken out on this home.Purchase Details
Purchase Details
Home Financials for this Owner
Home Financials are based on the most recent Mortgage that was taken out on this home.Purchase Details
Purchase Details
Home Financials for this Owner
Home Financials are based on the most recent Mortgage that was taken out on this home.Similar Homes in Stoneham, MA
Home Values in the Area
Average Home Value in this Area
Purchase History
| Date | Type | Sale Price | Title Company |
|---|---|---|---|
| Condominium Deed | $320,000 | -- | |
| Not Resolvable | $305,000 | -- | |
| Not Resolvable | $160,000 | -- | |
| Deed | -- | -- | |
| Deed | $222,000 | -- | |
| Deed | -- | -- | |
| Deed | $97,000 | -- |
Mortgage History
| Date | Status | Loan Amount | Loan Type |
|---|---|---|---|
| Previous Owner | $100,000 | New Conventional | |
| Previous Owner | $210,900 | Purchase Money Mortgage | |
| Previous Owner | $232,500 | No Value Available | |
| Previous Owner | $104,000 | No Value Available | |
| Previous Owner | $92,150 | Purchase Money Mortgage |
Property History
| Date | Event | Price | Change | Sq Ft Price |
|---|---|---|---|---|
| 05/22/2019 05/22/19 | Sold | $320,000 | +3.3% | $327 / Sq Ft |
| 04/18/2019 04/18/19 | Pending | -- | -- | -- |
| 04/04/2019 04/04/19 | For Sale | $309,900 | +1.6% | $317 / Sq Ft |
| 04/20/2018 04/20/18 | Sold | $305,000 | +9.0% | $312 / Sq Ft |
| 03/26/2018 03/26/18 | Pending | -- | -- | -- |
| 03/20/2018 03/20/18 | For Sale | $279,900 | +74.9% | $286 / Sq Ft |
| 04/15/2014 04/15/14 | Sold | $160,000 | 0.0% | $164 / Sq Ft |
| 04/04/2014 04/04/14 | Pending | -- | -- | -- |
| 03/27/2014 03/27/14 | Off Market | $160,000 | -- | -- |
| 02/25/2014 02/25/14 | For Sale | $179,900 | +12.4% | $184 / Sq Ft |
| 02/18/2014 02/18/14 | Pending | -- | -- | -- |
| 01/09/2014 01/09/14 | Off Market | $160,000 | -- | -- |
| 11/29/2013 11/29/13 | For Sale | $179,900 | -- | $184 / Sq Ft |
Tax History Compared to Growth
Tax History
| Year | Tax Paid | Tax Assessment Tax Assessment Total Assessment is a certain percentage of the fair market value that is determined by local assessors to be the total taxable value of land and additions on the property. | Land | Improvement |
|---|---|---|---|---|
| 2025 | $3,800 | $371,500 | $0 | $371,500 |
| 2024 | $4,079 | $385,200 | $0 | $385,200 |
| 2023 | $3,738 | $336,800 | $0 | $336,800 |
| 2022 | $3,311 | $318,100 | $0 | $318,100 |
| 2021 | $3,430 | $317,000 | $0 | $317,000 |
| 2020 | $3,420 | $317,000 | $0 | $317,000 |
| 2019 | $3,001 | $267,500 | $0 | $267,500 |
| 2018 | $2,815 | $240,400 | $0 | $240,400 |
| 2017 | $2,453 | $198,000 | $0 | $198,000 |
| 2016 | $2,356 | $185,500 | $0 | $185,500 |
| 2015 | $2,173 | $167,700 | $0 | $167,700 |
| 2014 | $2,296 | $170,200 | $0 | $170,200 |
Agents Affiliated with this Home
-
joanne fatahi
j
Seller's Agent in 2019
joanne fatahi
Universal Realty
(781) 859-9663
11 Total Sales
-
Nick Luo

Buyer's Agent in 2019
Nick Luo
JW Real Estate Services, LLC
(716) 982-2933
28 Total Sales
-
Maureen Fuccillo

Seller's Agent in 2018
Maureen Fuccillo
William Raveis R.E. & Home Services
(617) 510-7063
2 in this area
65 Total Sales
-
Elaine Akerberg

Buyer's Agent in 2018
Elaine Akerberg
Elite Realty Experts, LLC
(781) 858-9413
2 in this area
21 Total Sales
-
D
Seller's Agent in 2014
Dottye Vaccaro
RE/MAX
Map
Source: MLS Property Information Network (MLS PIN)
MLS Number: 72295442
APN: STON-000008-000000-000000II-E000003
- 159 Franklin St Unit C2
- 157 Franklin St Unit A10
- 17 Franklin St
- 135 Franklin St Unit 101
- 121 Franklin St
- 32 Dapper Darby Dr
- 26 Emery Ct
- 11 Stevens St
- 11 Raymond Rd
- 2 Eustis St
- 12 Cricklewood Dr
- 27 Murdoch Rd
- 7-9 Oriental Ct
- 34 Rockland St
- 109 Orris St
- 2 Florence Cir
- 34 Warren St Unit 3
- 6 Lovis Ave
- 8 Common St Unit 1
- 4 Webster Ct
