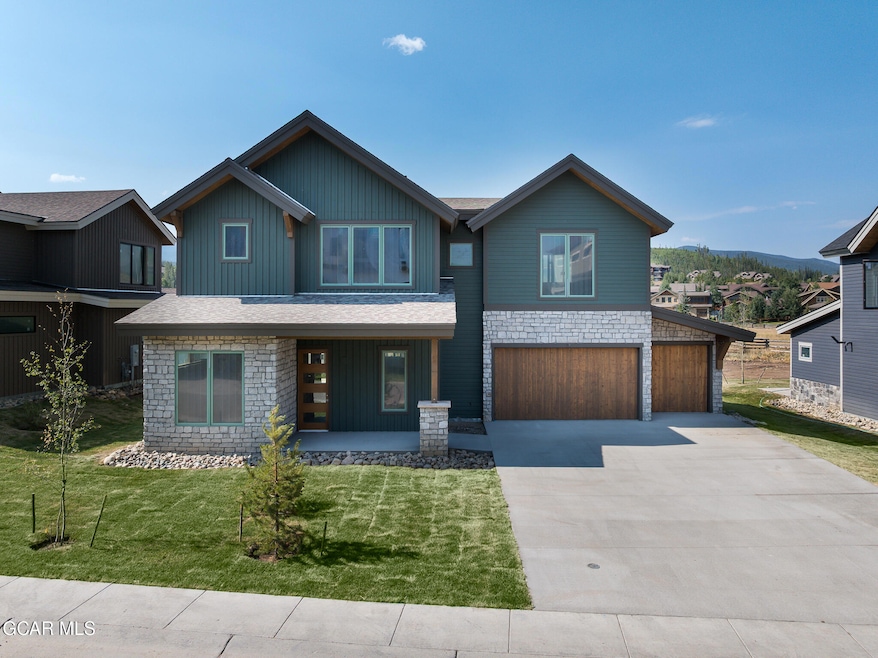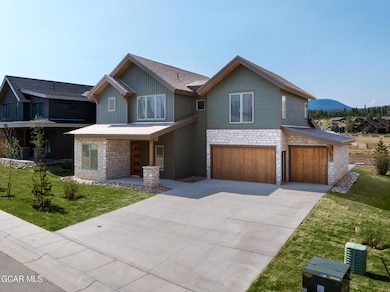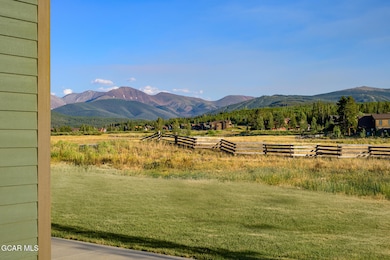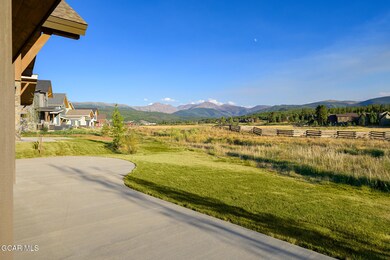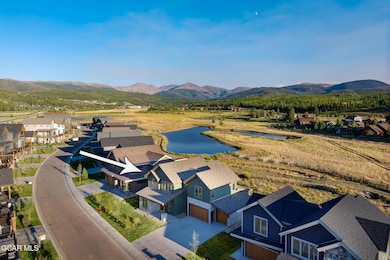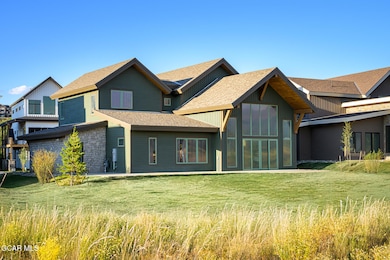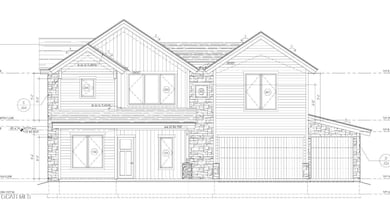
159 Hay Meadow Dr Fraser, CO 80442
Estimated payment $14,184/month
Highlights
- 3 Car Attached Garage
- Under Construction
- Radiant Heating System
About This Home
Customize Your Dream Home in The Meadows at Grand Park. Don't miss this rare opportunity to personalize a brand-new home in the highly sought-after Meadows neighborhood at Grand Park. This spacious floor plan offers 5 bedrooms, 5 bathrooms, expansive living areas, and a 3-car garage—designed for comfort, function, and entertaining. Enjoy generous outdoor living space and the flexibility to add a 6th bedroom or office in the upper loft. The home is ideally situated between Fraser and Winter Park, with direct access to nearby trails and year-round mountain recreation. Live close to everything you love—skiing, hiking, biking, dining, and more—all from one of the valley's most desirable communities.
Now pre-selling—come tour the homesite and make it your own!
Listing Agent
Grand Park Real Estate, LLC License #FA100002542 Listed on: 08/02/2024
Home Details
Home Type
- Single Family
Year Built
- Built in 2024 | Under Construction
Lot Details
- 7,841 Sq Ft Lot
HOA Fees
- $166 Monthly HOA Fees
Parking
- 3 Car Attached Garage
Home Design
- Frame Construction
- Stone
Interior Spaces
- 3,161 Sq Ft Home
- 2-Story Property
- Living Room with Fireplace
- Washer and Dryer Hookup
Kitchen
- Oven
- Range
- Microwave
- Dishwasher
- Disposal
Bedrooms and Bathrooms
- 5 Bedrooms
- 5 Bathrooms
Utilities
- Radiant Heating System
- Propane
- Natural Gas Connected
- Water Tap Fee Is Paid
- Wi-Fi Available
- Phone Available
- Cable TV Available
Community Details
- Grand Park Subdivision
Listing and Financial Details
- Tax Lot Lot 9
- Assessor Parcel Number 158720316009
Map
Home Values in the Area
Average Home Value in this Area
Tax History
| Year | Tax Paid | Tax Assessment Tax Assessment Total Assessment is a certain percentage of the fair market value that is determined by local assessors to be the total taxable value of land and additions on the property. | Land | Improvement |
|---|---|---|---|---|
| 2025 | $7,969 | $70,950 | $12,500 | $58,450 |
| 2024 | $1 | $10 | $10 | $0 |
| 2023 | $1 | $10 | $10 | $0 |
| 2022 | $6 | $10 | $10 | $0 |
| 2021 | $6 | $10 | $10 | $0 |
| 2020 | $6 | $10 | $10 | $0 |
Property History
| Date | Event | Price | List to Sale | Price per Sq Ft |
|---|---|---|---|---|
| 08/02/2024 08/02/24 | For Sale | $2,600,000 | -- | $823 / Sq Ft |
Purchase History
| Date | Type | Sale Price | Title Company |
|---|---|---|---|
| Quit Claim Deed | -- | None Listed On Document |
About the Listing Agent

With a passion for the Colorado lifestyle and a commitment to helping others find their ideal mountain home, Meredith Lipscomb has been an integral part of the real estate landscape in Colorado since 2006. An outdoor enthusiast and dedicated mom of two, she enjoys cross-country skiing, hiking, riding horses, snowshoeing, and fly fishing—fully embracing the beauty and adventure that Colorado has to offer.
Since becoming the broker-owner of Grand Park Real Estate in 2010, Meredith has
Meredith's Other Listings
Source: Grand County Board of REALTORS®
MLS Number: 24-1050
APN: R311308
- 179 Hay Meadow Dr
- 202 Hay Meadow Dr Unit Lot 37
- 208 Hay Meadow Dr Unit Lot 36
- 216 Hay Meadow Dr Unit Lot 34
- 234 Hay Meadow Dr Unit Lot 33
- 240 Hay Meadow Dr Unit Lot 32
- 246 Hay Meadow Dr Unit Lot 31
- 72 Meadow Trail Unit F201
- 39 Cozens Pointe Cir Unit B-202
- 96 Meadow Creek Ln Unit G304
- 96 Meadow Creek Ln Unit G102
- 96 Meadow Creek Ln Unit G103
- 72 Meadow Creek Ln Unit F102
- 211 Hay Meadow Dr
- 277 Hay Meadow Dr
- 18 Meadow Creek Ln Unit D103
- 731 Gcr 834
- 19 Gcr 8400 Unit 5-6
- 427 Gcr 804
- 741 Gcr 834
- 406 N Zerex St Unit 10
- 195 Village Dr Unit 6-22
- 422 Iron Horse Way
- 267 Lake Dr Unit 4201
- 124 Fairway Ln
- 62927 U S Hwy 40 Unit Door 134
- 1771 Wildhorse Dr
- 1353 Alice Rd Unit ID1391270P
- 865 Silver Creek Rd
- 255 Christiansen Ave
- 103 Empire West Rd
- 333 Colorado 72
- 1920 Argentine
- 1901 Clear Creek Dr Unit Silver Queen Condos
- 900 Rose St
- 902 Rose St
- 10660 US Highway 34
- 440 Powder Run Dr
- 4 Virginia St
- 345 Idaho St Unit 106
Ask me questions while you tour the home.
