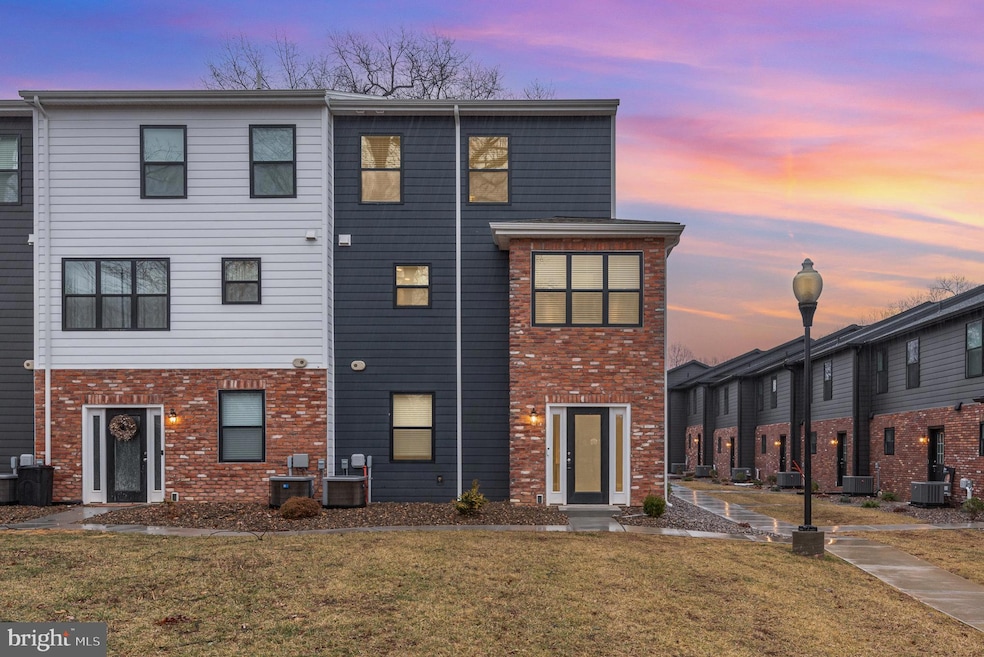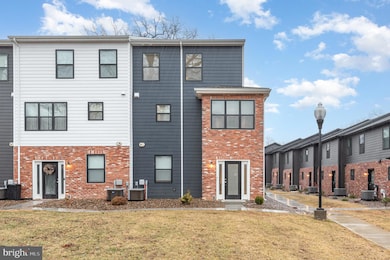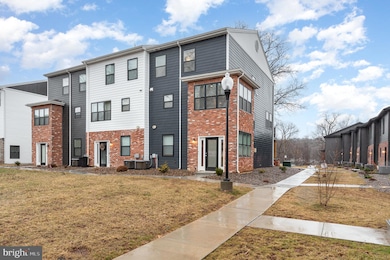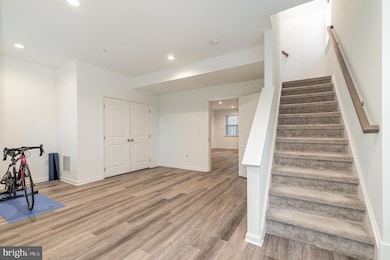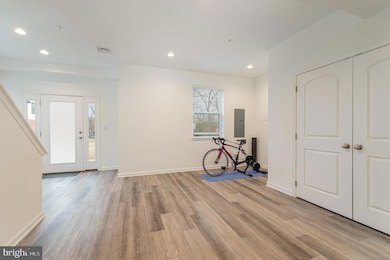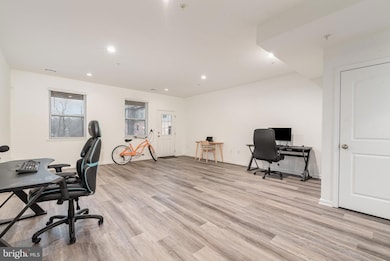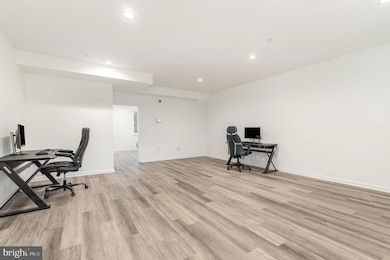159 High Pointe Dr Hummelstown, PA 17036
Estimated payment $2,452/month
Highlights
- Contemporary Architecture
- Bonus Room
- Forced Air Heating and Cooling System
- Hershey Elementary School Rated A
- More Than Two Accessible Exits
About This Home
Welcome to the Hershey High Pointe Community! A beautifully maintained home in the heart of the best Hummelstown has to offer! Perfectly situated just minutes from Penn State Hershey Medical Center! No better choice for medical students, residents, or professionals seeking a very convenient commute. This customized home is one of the largest in the community, and only a few years old! You will love the Sonoma navy gourmet kitchen with quartz countertops, island with sink, double wall oven, double sink, and gas countertop stove! This end unit is equipped with large windows that allow for an abundance of natural light flowing through the home! With your home, you can take advantage of the community center that features a full fitness center, conference room, and entertainment area with Wi-Fi! The very modest HOA fee also covers sewer, water, trash/recycling, landscaping, snow removal, exclusive access to the Community Center, and use of the exterior structures (gazebo, BBQ decks, community courtyard, and more)! Carefree living doesn't get any better! In a short walk you have easy access to many peaceful surroundings including scenic wooded walking trails, and the serene Bullfrog Valley Pond, perfect for morning jogs or relaxing strolls! This home offers a harmonious blend of comfort and convenience, with a prime location to shopping, dining, and major highways while still nestled in a tranquil neighborhood. Let's not forget it's in the coveted Derry Township School District! Don't miss this opportunity to live in a sought-after community with the best of nature and city amenities very close by! Schedule your private tour today! You don't want to miss this!
Listing Agent
(717) 821-9954 shanereigert717@gmail.com Keller Williams Realty License #RS364870 Listed on: 03/06/2025

Townhouse Details
Home Type
- Townhome
Est. Annual Taxes
- $5,573
Year Built
- Built in 2022
HOA Fees
- $290 Monthly HOA Fees
Parking
- Parking Lot
Home Design
- Contemporary Architecture
- Traditional Architecture
- Block Foundation
- Frame Construction
- Concrete Perimeter Foundation
Interior Spaces
- 2,323 Sq Ft Home
- Property has 3 Levels
- Bonus Room
Bedrooms and Bathrooms
- 2 Bedrooms
Schools
- Hershey High School
Utilities
- Forced Air Heating and Cooling System
- Natural Gas Water Heater
Additional Features
- More Than Two Accessible Exits
- 7,754 Sq Ft Lot
Community Details
- $500 Capital Contribution Fee
- High Pointe Of Hershey HOA
- High Pointe In Hershey Subdivision
Listing and Financial Details
- Assessor Parcel Number 24-052-435-000-0000
Map
Home Values in the Area
Average Home Value in this Area
Property History
| Date | Event | Price | List to Sale | Price per Sq Ft |
|---|---|---|---|---|
| 12/22/2025 12/22/25 | Pending | -- | -- | -- |
| 12/16/2025 12/16/25 | Price Changed | $324,900 | -5.8% | $140 / Sq Ft |
| 11/12/2025 11/12/25 | Price Changed | $344,900 | -0.3% | $148 / Sq Ft |
| 10/20/2025 10/20/25 | Price Changed | $345,900 | -3.9% | $149 / Sq Ft |
| 07/16/2025 07/16/25 | Price Changed | $359,900 | -7.7% | $155 / Sq Ft |
| 06/12/2025 06/12/25 | Price Changed | $389,900 | -2.5% | $168 / Sq Ft |
| 03/06/2025 03/06/25 | For Sale | $399,900 | 0.0% | $172 / Sq Ft |
| 03/04/2025 03/04/25 | Price Changed | $399,900 | -- | $172 / Sq Ft |
Source: Bright MLS
MLS Number: PADA2042726
- 162 High Pointe Dr
- 923 Sunnyside Rd
- 688 Heiden Dr
- 954 Debra Dr
- 751 Zermatt Dr
- 1300 Sand Hill Rd
- 560 Hill Church Rd
- 0 Hill Church Rd
- 555 Hilltop Rd
- 729 Hilltop Ln
- 626 Sand Hill Rd
- 55 Ethel Ave
- 49 Sylvania Rd
- 1015 Waltonville Rd
- 104 Cambridge Dr
- 33 Leearden Rd
- 1565 Brookline Dr
- 72 Leearden Rd
- 1609 Spring Hill Dr
- 21 Bittersweet Dr
