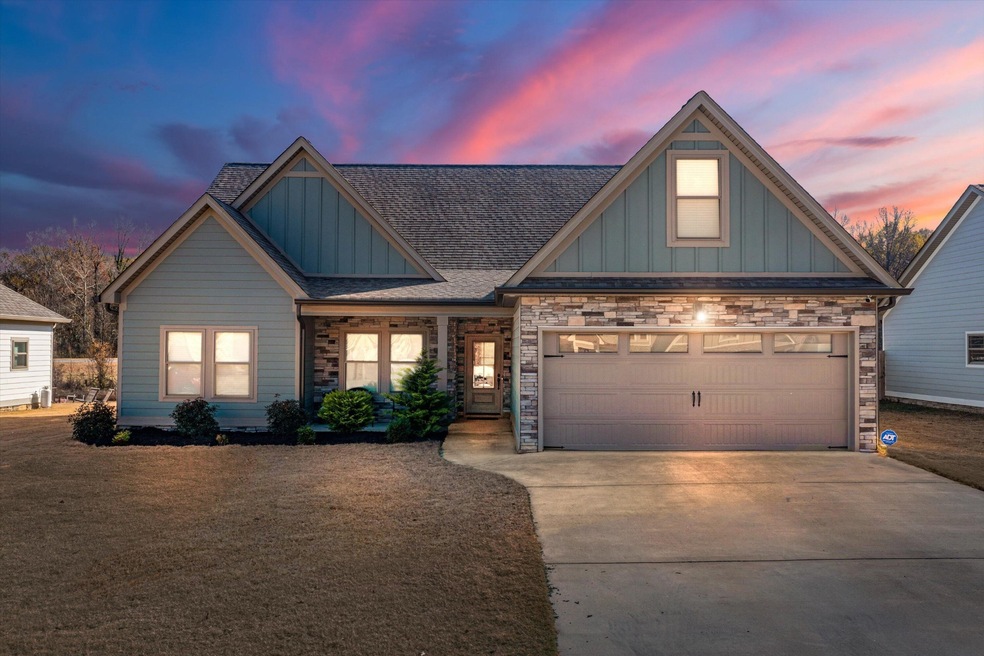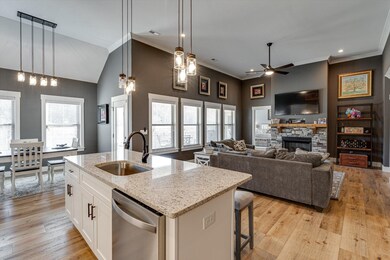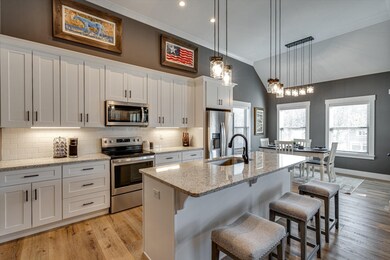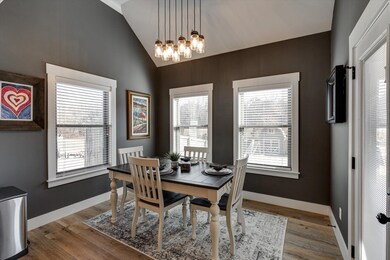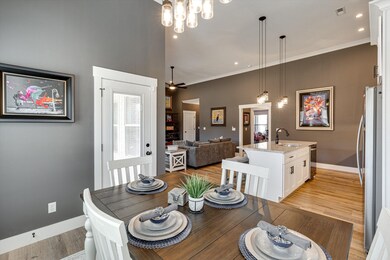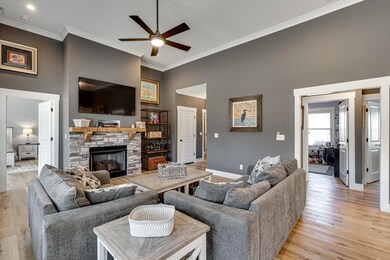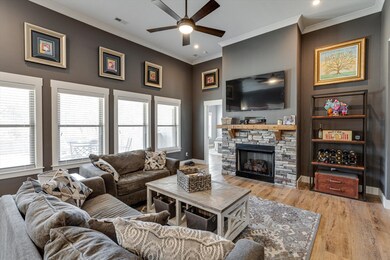159 Idlerock Dr Flintstone, GA 30725
Flintstone NeighborhoodEstimated Value: $402,000 - $448,000
Highlights
- Above Ground Pool
- Contemporary Architecture
- High Ceiling
- Mountain View
- Separate Formal Living Room
- No HOA
About This Home
As of March 2024Come see this 2020 build home with BONUS add ons!!!! Take a front seat view of the famous Lookout Mountain. Just minutes away from the vibrant locales of St. Elmo and downtown Chattanooga. This residence seamlessly combines contemporary luxury with timeless craftsman style charm. As you step inside, you'll be greeted by an inviting open floor plan, wood LVP through out the home, including bedrooms. accentuated by a central stone fireplace that creates a warm and welcoming ambiance. The heart of the home, this space is perfect for entertaining guests or enjoying cozy family nights. The main floor features a spacious master en-suite, providing a private retreat with a touch of luxury. Pamper yourself in the master bathroom, complete with a jet tub, walk-in shower, and a double vanity, offering a spa-like experience in the comfort of your own home. Two additional bedrooms and a full bathroom, thoughtfully situated off the hallway, provides ample space for family members or guests. Step outside to your fully fenced backyard, major upgrades have been made to improve the yard. Seller added sprinkler systems in the front, back, and flower bed. Seller has treated the sod and had work done to the root systems to attach deep into the ground. The property also boasts two climate-controlled outbuildings. Currently utilized as climate-controlled storage. On hot days you can lounge around in the pool with easy deck access, a 30 amp plug was installed for RV in front. Don't miss the opportunity to make this exceptional property your own - schedule a viewing today and experience this 2020-built gem!
Home Details
Home Type
- Single Family
Est. Annual Taxes
- $3,125
Year Built
- Built in 2020
Lot Details
- 0.44 Acre Lot
- Lot Dimensions are 70x200
- Level Lot
- Irrigation
Parking
- 2 Car Attached Garage
Home Design
- Contemporary Architecture
- Asphalt Roof
- Stone Siding
Interior Spaces
- 1,824 Sq Ft Home
- Property has 3 Levels
- High Ceiling
- Gas Fireplace
- Family Room with Fireplace
- Great Room with Fireplace
- Separate Formal Living Room
- Den with Fireplace
- Tile Flooring
- Mountain Views
- Fire and Smoke Detector
- Washer and Gas Dryer Hookup
Kitchen
- Microwave
- Dishwasher
- Disposal
Bedrooms and Bathrooms
- 3 Bedrooms
- Walk-In Closet
- 2 Full Bathrooms
Outdoor Features
- Above Ground Pool
- Covered Deck
- Covered Patio or Porch
Schools
- Chattanooga Valley Elementary School
- Chattanooga Valley Middle School
- Ridgeland High School
Utilities
- Central Heating and Cooling System
Community Details
- No Home Owners Association
- Idlerock Subdivision
Listing and Financial Details
- Assessor Parcel Number 0080 035
Ownership History
Purchase Details
Home Financials for this Owner
Home Financials are based on the most recent Mortgage that was taken out on this home.Purchase Details
Home Values in the Area
Average Home Value in this Area
Purchase History
| Date | Buyer | Sale Price | Title Company |
|---|---|---|---|
| Lewis Sonny Lee | $390,000 | -- | |
| Hilkman Christian | $278,900 | -- |
Property History
| Date | Event | Price | List to Sale | Price per Sq Ft |
|---|---|---|---|---|
| 03/22/2024 03/22/24 | Sold | $390,000 | -6.9% | $214 / Sq Ft |
| 02/06/2024 02/06/24 | Pending | -- | -- | -- |
| 11/30/2023 11/30/23 | For Sale | $419,000 | -- | $230 / Sq Ft |
Tax History
| Year | Tax Paid | Tax Assessment Tax Assessment Total Assessment is a certain percentage of the fair market value that is determined by local assessors to be the total taxable value of land and additions on the property. | Land | Improvement |
|---|---|---|---|---|
| 2024 | $3,516 | $160,564 | $16,000 | $144,564 |
| 2023 | $3,429 | $153,204 | $16,000 | $137,204 |
| 2022 | $3,307 | $134,524 | $16,000 | $118,524 |
| 2021 | $2,173 | $84,480 | $16,000 | $68,480 |
Map
Source: Realtracs
MLS Number: 2712584
APN: 0080-035
- 759 Chattanooga Valley Rd
- 931 Chattanooga Valley Rd
- 12 Burnt Mill Cir
- 914 Walker Rd
- 5719 Saint Elmo Ave
- 185 Gnome Trail
- 5706 Pumpkin Pie Ln
- 1500 Wood Nymph Trail
- 0 Tinker Bell Cir Unit 1510010
- 0 Tinker Bell Cir Unit LOT 27 10563269
- 1297 Thomas Ave
- 1317 Thomas Ave Unit 8
- 1317 Thomas Ave
- 1405 Cinderella Rd
- 1212 Cinderella Rd
- 1360 Thomas Ave
- 1366 Thomas Ave
- 5501 Beulah Ave
- 5685 Lee Ave
- 733 Roberta Dr
- 145 Idlerock Dr
- 145 Idlerock Dr Unit 9
- 163 Idlerock Dr
- 135 Idlerock Dr
- 175 Idlerock Dr
- 191 Idlerock Dr
- 191 Idlerock Dr Unit 13
- 115 Idlerock Dr
- 168 Idlerock Dr
- 168 Idlerock Dr Unit 31
- 154 Idlerock Dr
- 154 Idlerock Dr Unit 32
- 176 Idlerock Dr
- 140 Idlerock Dr
- 140 Idlerock Dr Unit 33
- 190 Idlerock Dr
- 215 Idlerock Dr
- 215 Idlerock Dr Unit 14
- 95 Idlerock Dr
- 95 Idlerock Dr Unit 6
Ask me questions while you tour the home.
