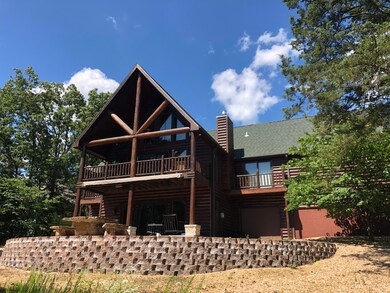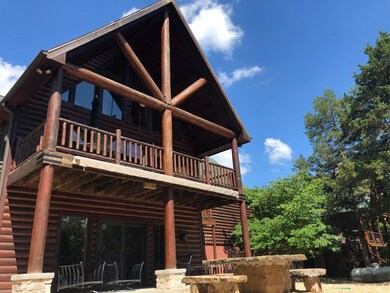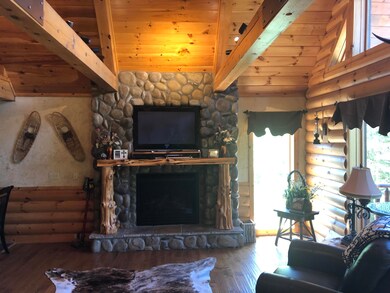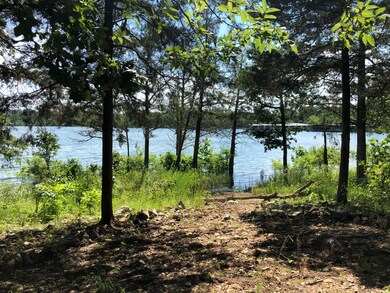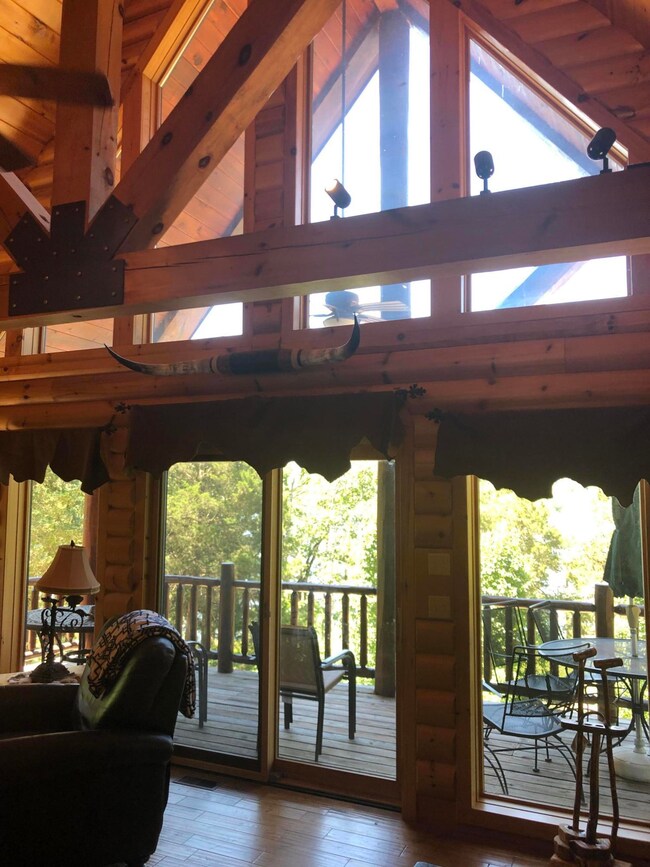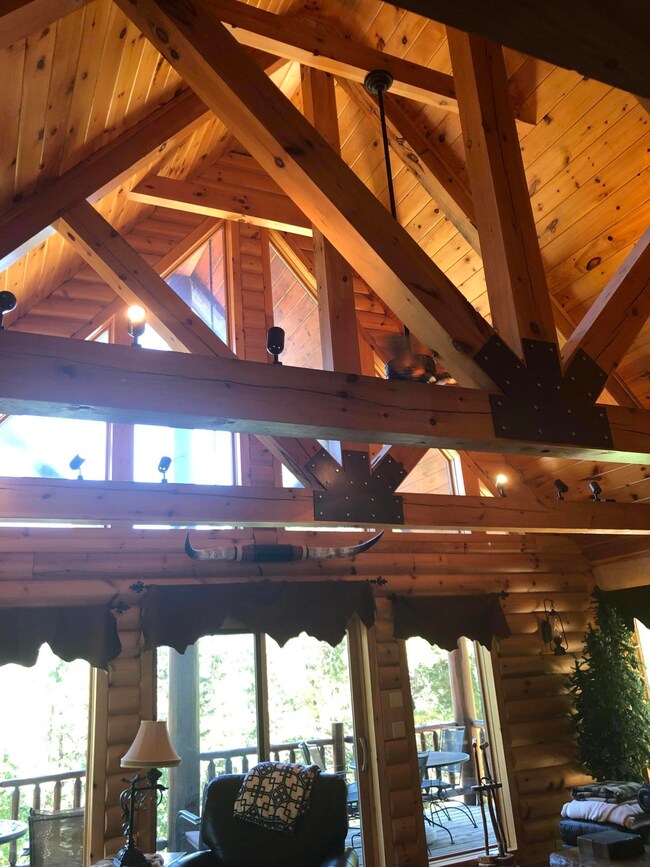
$395,000
- 4 Beds
- 2 Baths
- 2,476 Sq Ft
- 253 Green Cypress Rd
- Shell Knob, MO
OPEN HOUSE 5/31 10-12p .Nestled in the heart of one of Table Rock Lake's most desirable and exclusive lakeside communities, this beautiful 4-bedroom, 2-bath home offers the perfect blend of spacious comfort, functional design, and scenic beauty. With over 2,400 square feet of living space on a single level—this home provides generous room for relaxation, entertaining, and everyday living. From
Carolyn Mayhew Mayhew Realty Group LLC

