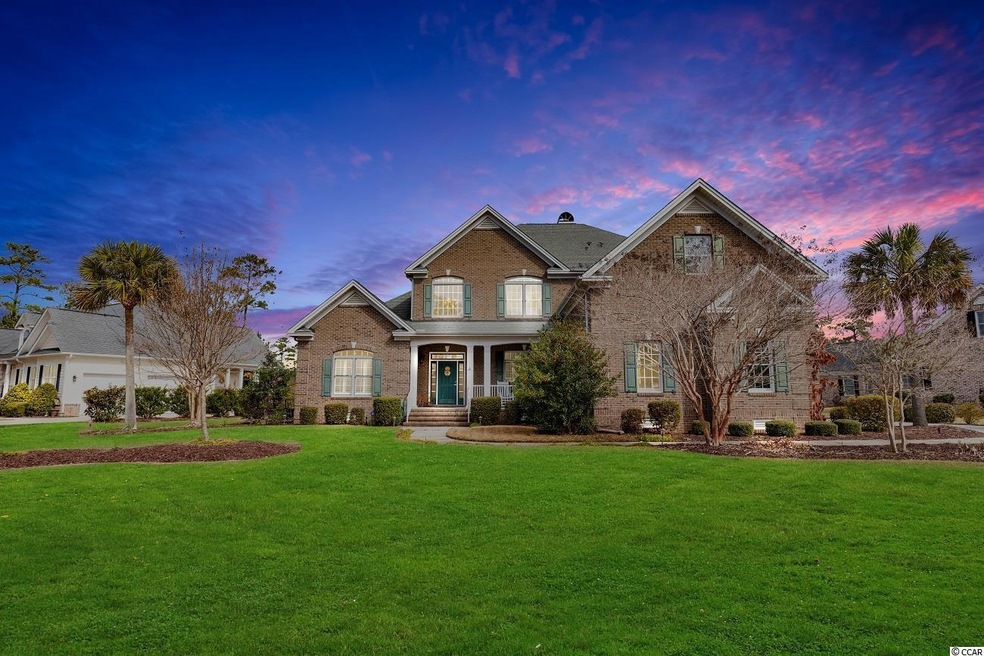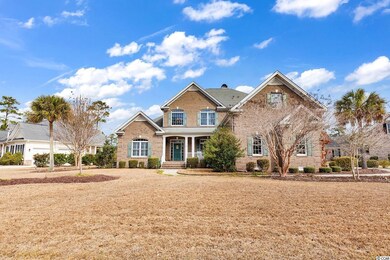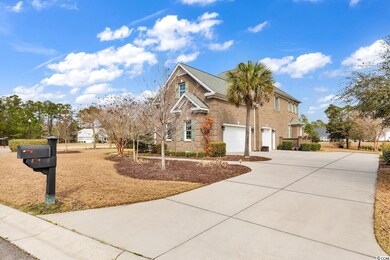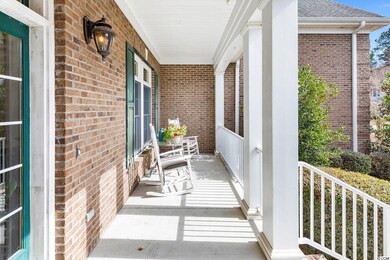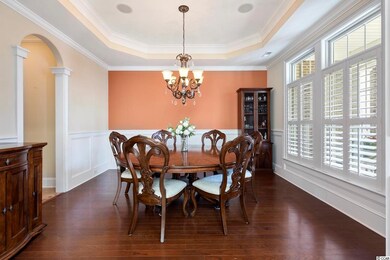
159 Knotty Pine Way Murrells Inlet, SC 29576
Murrells Inlet NeighborhoodEstimated Value: $1,045,000 - $1,196,121
Highlights
- Boat Ramp
- Home Theater
- Sitting Area In Primary Bedroom
- Waccamaw Elementary School Rated A-
- Lake On Lot
- Gated Community
About This Home
As of May 2022STATELY ALL BRICK CUSTOM HOME with 4 BEDROOMS and 4.5 BATHS BOASTING a 3 CAR GARAGE and EXECUTIVE OFFICE ACCOMPAINED by a BONUS/MEDIA ROOM SITUATED on a HALF ACRE LOT ON THE LAKE. Located in the sought after Murrells Inlet GATED community of Collins Creek Landing where tranquility, peaceful living and low country charm are in large supply. From the moment you arrive at 159 Knotty Pine Way you will instantly appreciate the quality construction of this home and all it has to offer. As you step inside you will be taken back by soaring 20ft CEILINGS paired with FLOOR TO CEILING WINDOWS with PLANTATION SHUTTERS, RICH HARDWOOD FLOORS, an IMPERIAL STAIRCASE and PRESIDENTAL CROWN MOLDING THROUGHT. Moving through the home you will find everything you need within the walls of this OPEN LAYOUT FUNCTIONAL design including; a FIRST FLOOR MASTER BEDROOM OVERLOOKING THE WATER with HIS and HERS CLOSETS paired with an EN-SUITE and a GENEROUS SPA WALK-IN SHOWER, FORMAL LIVINGROOM and FAMILY ROOM give space for everyone. If you like entertaining you will appreciate the GRAND FORMAL DINNING ROOM and BUTLERS PANTRY. Head into the kitchen and you'll find SPRAWLING GRANITE COUNTER TOPS with PREP ISLAND and SINK, STAINLESS STEEL APPLIANCES INCLUDING a DOUBLE OVEN, BAR SEATING FOR 5, FLOOR to CEILING CABINETS, a MASSIVE WALK-IN PANTRY and EAT IN BREAKFAST AREA. Upstairs you'll find 3 additional bedrooms 3 Full Baths and a BONUS ROOM/ MEDIA ROOM perfect for nights at home watching your favorite movies. Once you've taken in all this home has to offer take a stroll through the quiet tree lined streets of Collins Creek Landing where deer can often be seen walking. Stop over at the neighborhood AMENITY CENTER where you'll find a CLUBHOUSE, OUTDOOR JUNIOR OLYMPIC POOL and GRILLING AREA, BASKETBALL COURT, JUNIOR SOCCER FIELD or PUT YOUR BOAT IN AND USE the PRIVATE BOAT LANDING INTO COLLINS CREEK with access to the WACCAMAW RIVER or CAST YOUR LINE OFF THE DOCK. All this LESS than 20 MINUTES TO MYRTLE BEACH INTERNATIONAL AIRPORT AND 10 MINUTES TO THE ATLANTIC OCEAN !
Last Agent to Sell the Property
Century 21 Palms Realty License #83753 Listed on: 02/23/2022

Home Details
Home Type
- Single Family
Est. Annual Taxes
- $4,999
Year Built
- Built in 2007
Lot Details
- 0.49
HOA Fees
- $137 Monthly HOA Fees
Parking
- 3 Car Attached Garage
- Side Facing Garage
- Garage Door Opener
Home Design
- Traditional Architecture
- Slab Foundation
- Four Sided Brick Exterior Elevation
- Tile
Interior Spaces
- 4,227 Sq Ft Home
- Vaulted Ceiling
- Ceiling Fan
- Window Treatments
- Family Room with Fireplace
- Formal Dining Room
- Home Theater
- Den
- Recreation Room
- Bonus Room
- Carpet
- Pull Down Stairs to Attic
Kitchen
- Breakfast Bar
- Double Oven
- Range
- Microwave
- Dishwasher
- Stainless Steel Appliances
- Kitchen Island
- Solid Surface Countertops
- Disposal
Bedrooms and Bathrooms
- 4 Bedrooms
- Sitting Area In Primary Bedroom
- Primary Bedroom on Main
- Walk-In Closet
- Single Vanity
- Dual Vanity Sinks in Primary Bathroom
- Shower Only
Laundry
- Laundry Room
- Washer and Dryer Hookup
Home Security
- Home Security System
- Storm Windows
- Storm Doors
- Fire and Smoke Detector
Outdoor Features
- Lake On Lot
- Patio
- Front Porch
Schools
- Waccamaw Elementary School
- Waccamaw Middle School
- Waccamaw High School
Utilities
- Central Heating and Cooling System
- Underground Utilities
- Water Heater
- Phone Available
- Satellite Dish
- Cable TV Available
Additional Features
- 0.49 Acre Lot
- Outside City Limits
Community Details
Overview
- Association fees include electric common, trash pickup, pool service, manager, common maint/repair, recreation facilities, legal and accounting
- The community has rules related to allowable golf cart usage in the community
- Intracoastal Waterway Community
Recreation
- Boat Ramp
- Boat Dock
- Community Pool
Additional Features
- Clubhouse
- Gated Community
Ownership History
Purchase Details
Home Financials for this Owner
Home Financials are based on the most recent Mortgage that was taken out on this home.Purchase Details
Similar Homes in Murrells Inlet, SC
Home Values in the Area
Average Home Value in this Area
Purchase History
| Date | Buyer | Sale Price | Title Company |
|---|---|---|---|
| Hudacko Stephen W | $910,000 | Murray Law Offices Pa | |
| Moore Perry B | $162,900 | None Available |
Mortgage History
| Date | Status | Borrower | Loan Amount |
|---|---|---|---|
| Open | Hudacko Stephen W | $460,000 | |
| Previous Owner | Moore Perry B | $365,110 | |
| Previous Owner | Moore Perry B | $75,000 | |
| Previous Owner | Moore Perry B | $417,000 |
Property History
| Date | Event | Price | Change | Sq Ft Price |
|---|---|---|---|---|
| 05/18/2022 05/18/22 | Sold | $910,000 | -1.6% | $215 / Sq Ft |
| 03/02/2022 03/02/22 | Price Changed | $924,998 | 0.0% | $219 / Sq Ft |
| 02/23/2022 02/23/22 | For Sale | $924,999 | -- | $219 / Sq Ft |
Tax History Compared to Growth
Tax History
| Year | Tax Paid | Tax Assessment Tax Assessment Total Assessment is a certain percentage of the fair market value that is determined by local assessors to be the total taxable value of land and additions on the property. | Land | Improvement |
|---|---|---|---|---|
| 2024 | $4,999 | $35,500 | $5,000 | $30,500 |
| 2023 | $4,999 | $35,500 | $5,000 | $30,500 |
| 2022 | $3,037 | $25,660 | $3,400 | $22,260 |
| 2021 | $2,939 | $25,660 | $3,400 | $22,260 |
| 2020 | $2,931 | $25,660 | $3,400 | $22,260 |
| 2019 | $2,725 | $23,944 | $3,400 | $20,544 |
| 2018 | $2,794 | $239,440 | $0 | $0 |
| 2017 | $2,510 | $239,480 | $0 | $0 |
| 2016 | $2,483 | $23,948 | $0 | $0 |
| 2015 | $2,373 | $0 | $0 | $0 |
| 2014 | $2,373 | $599,200 | $85,500 | $513,700 |
| 2012 | -- | $599,200 | $85,500 | $513,700 |
Agents Affiliated with this Home
-
Brandy Campbell

Seller's Agent in 2022
Brandy Campbell
Century 21 Palms Realty
(843) 333-4442
10 in this area
98 Total Sales
-
Shane Bowen

Buyer's Agent in 2022
Shane Bowen
The Litchfield Co.RE-PrinceCrk
(843) 655-7918
13 in this area
66 Total Sales
Map
Source: Coastal Carolinas Association of REALTORS®
MLS Number: 2203967
APN: 41-0133F-001-04-50
- 128 Knotty Pine Way
- 93 Knotty Pine Way
- 160 Stonington Dr
- 3772 Brown Bark Ln
- 1950 Wachesaw Rd Unit Wacca Wache SLIP D-1
- 80 Stonington Dr
- 3034 Oak Grove Bend Unit 34 AR
- 103 Pigeon Forge Ct
- 1969 Governors Landing Rd Unit 224
- 1808 Laurel Trail
- 130 Hagar Brown Rd
- 3851 Journeys End Rd
- 4400 Saint Andrews Ct
- 48 Talon Cir
- 152 Creek Harbour Cir
- 19 Pistachio Loop Unit F
- 19 Pistachio Loop Unit G
- 4454 Richmond Hill Dr Unit Richmond Hill Lot-Wa
- 1554 Will Go Ave
- 9 Pistachio Loop Unit D
- 159 Knotty Pine Way
- 161 Knotty Pine Way
- Lot 161 Knotty Pine Way
- 154 Knotty Pine Way
- 151 Knotty Pine Way
- 163 Knotty Pine Way
- 165 Knotty Pine Way
- 154 Knotty Pine Way Unit Lot 154 Collins Cree
- Lot 167 Collins Creek Landing Unit 154 Knotty Pine Way
- Lot 167 Collins Creek Landing
- 162 Knotty Pine Way Unit Collins Creek Landin
- 5 Plumbfield Ct
- 5 Plumbfield Ct Unit Lot 167
- 158 Knotty Pine Way
- 145 Knotty Pine Way
- 171 Knotty Pine Way
- 166 Knotty Pine Way Unit Collins Creek Landin
- 149 Knotty Pine Way
- 138 Knotty Pine Way
- 173 Knotty Pine Way Unit 176 Knotty Pine Way
