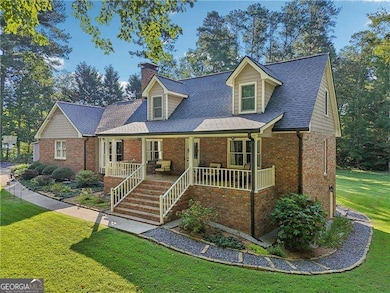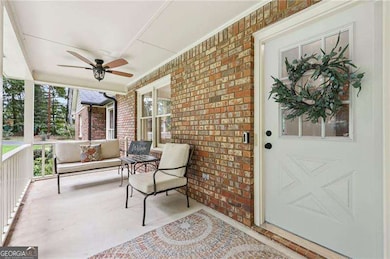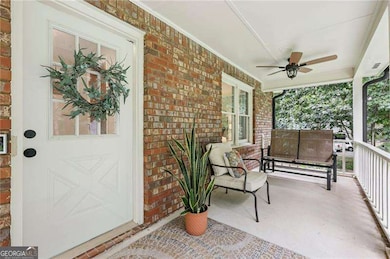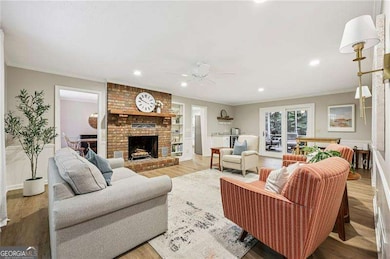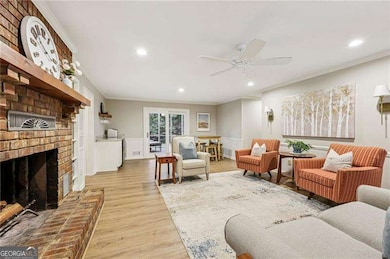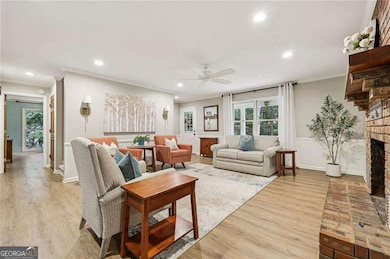159 Level Creek Rd Buford, GA 30518
Estimated payment $4,834/month
Highlights
- 2.74 Acre Lot
- Dining Room Seats More Than Twelve
- Seasonal View
- Roberts Elementary School Rated A
- Deck
- Private Lot
About This Home
Lovingly maintained traditional four-sided brick Cape Cod on an incredible lot. The property includes over 2.7 acres of mature hardwoods, tasteful landscaping, covered carport, powered shed, fenced garden, and plenty of privacy. The exterior spaces feature a wonderful rocking chair front porch connected by a slate chip walkway to two stone patios, a screened-in porch, and a grill deck out back. Inside, you'll find four nice-sized bedrooms, 2.5 baths, and incredible amounts of storage. Opportunities for expansion abound with unfinished walk-out attic and basement spaces. Granite countertops, LVP flooring, tankless water heater, and Andersen windows are just a few of the home's upgrades. The spacious master on main adds functionality and charm to the attractive interior. Upstairs boasts three large rooms and plenty of closets that provide flexibility for families and guests. A hidden playroom and small office space add even more usefulness to the second floor. The finished basement area is ready for watching the big screen TV on gameday or conversion to a studio space for multi-generational living. No HOA restrictions provide the freedom to turn this oasis into your family's forever home. All of this is within walking distance of top-rated North Gwinnett High School and Middle School!
Home Details
Home Type
- Single Family
Est. Annual Taxes
- $5,199
Year Built
- Built in 1981
Lot Details
- 2.74 Acre Lot
- Private Lot
- Level Lot
Home Design
- Traditional Architecture
- Composition Roof
- Four Sided Brick Exterior Elevation
Interior Spaces
- 3-Story Property
- Bookcases
- High Ceiling
- Ceiling Fan
- Gas Log Fireplace
- Double Pane Windows
- Entrance Foyer
- Family Room with Fireplace
- Dining Room Seats More Than Twelve
- Sun or Florida Room
- Screened Porch
- Carpet
- Seasonal Views
- Fire and Smoke Detector
Kitchen
- Breakfast Room
- Dishwasher
Bedrooms and Bathrooms
- 4 Bedrooms | 1 Primary Bedroom on Main
- Walk-In Closet
- Double Vanity
Laundry
- Laundry in Mud Room
- Laundry Room
Finished Basement
- Interior and Exterior Basement Entry
- Natural lighting in basement
Parking
- 3 Car Garage
- Carport
- Parking Accessed On Kitchen Level
- Side or Rear Entrance to Parking
- Garage Door Opener
Outdoor Features
- Deck
- Patio
- Shed
Location
- Property is near schools and shops
Schools
- Roberts Elementary School
- North Gwinnett Middle School
- North Gwinnett High School
Utilities
- Forced Air Heating and Cooling System
- Underground Utilities
- Tankless Water Heater
- Septic Tank
- High Speed Internet
- Phone Available
- Cable TV Available
Community Details
- No Home Owners Association
Listing and Financial Details
- Tax Lot 288
Map
Home Values in the Area
Average Home Value in this Area
Tax History
| Year | Tax Paid | Tax Assessment Tax Assessment Total Assessment is a certain percentage of the fair market value that is determined by local assessors to be the total taxable value of land and additions on the property. | Land | Improvement |
|---|---|---|---|---|
| 2025 | $5,083 | $167,080 | $71,840 | $95,240 |
| 2024 | $5,199 | $167,080 | $71,840 | $95,240 |
| 2023 | $5,199 | $167,080 | $71,840 | $95,240 |
| 2022 | $4,278 | $125,040 | $40,040 | $85,000 |
| 2021 | $4,268 | $125,040 | $40,040 | $85,000 |
| 2020 | $4,296 | $125,040 | $40,040 | $85,000 |
| 2019 | $1,445 | $102,760 | $38,000 | $64,760 |
| 2018 | $1,430 | $102,760 | $38,000 | $64,760 |
| 2016 | $1,472 | $102,760 | $38,000 | $64,760 |
| 2015 | $1,494 | $102,760 | $38,000 | $64,760 |
| 2014 | $1,493 | $86,240 | $37,360 | $48,880 |
Property History
| Date | Event | Price | List to Sale | Price per Sq Ft | Prior Sale |
|---|---|---|---|---|---|
| 01/20/2026 01/20/26 | Price Changed | $850,000 | -0.6% | $285 / Sq Ft | |
| 12/26/2025 12/26/25 | Price Changed | $855,000 | -1.2% | $286 / Sq Ft | |
| 11/19/2025 11/19/25 | Price Changed | $865,000 | -1.1% | $290 / Sq Ft | |
| 11/06/2025 11/06/25 | Price Changed | $875,000 | -2.2% | $293 / Sq Ft | |
| 10/13/2025 10/13/25 | For Sale | $895,000 | +111.8% | $300 / Sq Ft | |
| 03/29/2019 03/29/19 | Sold | $422,500 | -12.0% | $191 / Sq Ft | View Prior Sale |
| 01/16/2019 01/16/19 | Pending | -- | -- | -- | |
| 09/13/2018 09/13/18 | Price Changed | $480,000 | -12.7% | $217 / Sq Ft | |
| 05/22/2018 05/22/18 | Price Changed | $550,000 | -15.4% | $249 / Sq Ft | |
| 02/02/2018 02/02/18 | For Sale | $650,000 | -- | $294 / Sq Ft |
Purchase History
| Date | Type | Sale Price | Title Company |
|---|---|---|---|
| Limited Warranty Deed | $422,500 | -- |
Mortgage History
| Date | Status | Loan Amount | Loan Type |
|---|---|---|---|
| Open | $401,375 | New Conventional |
Source: Georgia MLS
MLS Number: 10623783
APN: 7-288-030
- 4835 Allison Dr
- 4895 Puritan Dr Unit 1
- 5177 Cabot Creek Dr
- 503 Glen Level Cir
- 314 Level Creek Rd
- 201 Price Hills Trail
- 5055 Puritan Dr
- 5040 Puritan Dr
- 5008 Bethpage Dr
- 4570 Deep Creek Dr
- 4651 Deep Creek Dr NE
- 5006 Suwanee Dam Rd
- 91 Saint Martin Dr
- 373 Pasatiempo Ln
- 4920 Markim Forest Ln
- 5096 Akard Ct
- 502 Level Creek Rd
- 4719 Terquay Ct
- 120 Hawnley Trace
- 5157 Wellisford Ct Unit 8
- 745 Friars Head Dr NE
- 5012 Suwanee Dam Rd
- 4987 Rustic Canyon Dr
- 545 Friars Head Dr
- 5134 Belmore Manor Ct Unit 1
- 5184 W Price Rd
- 100 Hawnley Trace
- 4435 Donahue Ave
- 5072 Raventhorpe Ct
- 367 Ayelsbury Ct
- 5119 Shelley Ln
- 4950 Gold Mine Dr
- 5205 Maltdie Ct
- 270 Woods Creek Dr
- 4122 Baverton Dr
- 358 Creek Manor Way
- 4178 Baverton Dr
- 5390 Spotted Fawn Ct
- 4290 Bridgeton Ct
- 5435 Silk Oak Way

