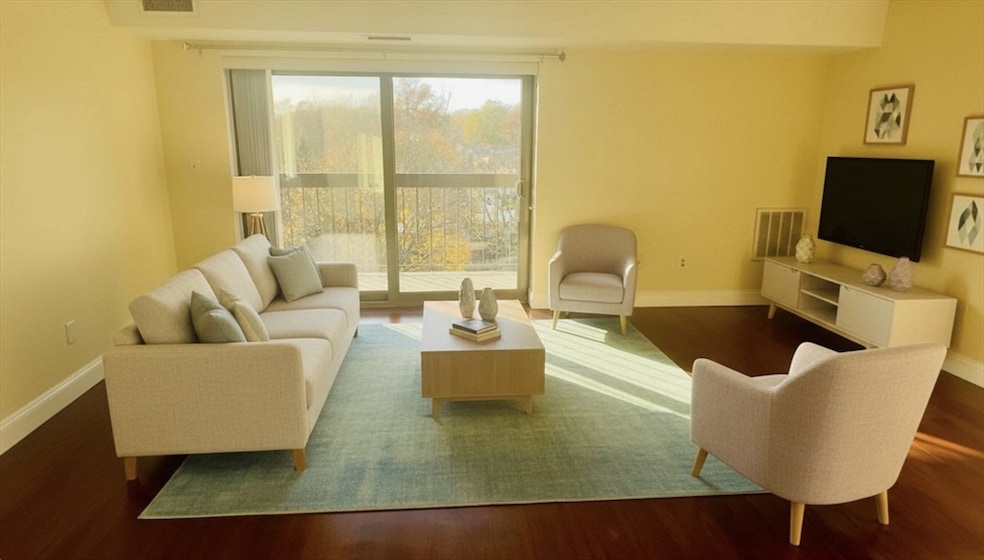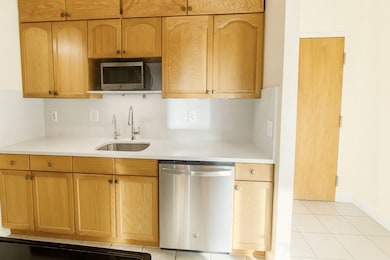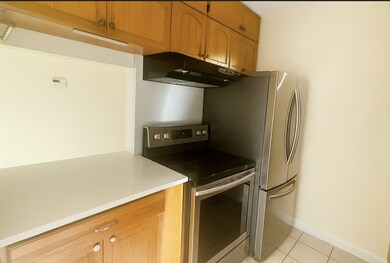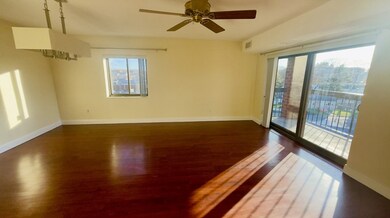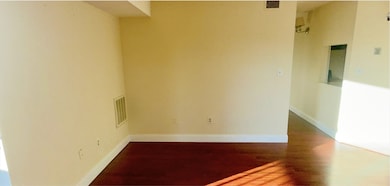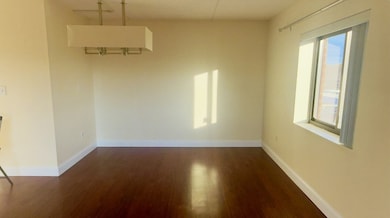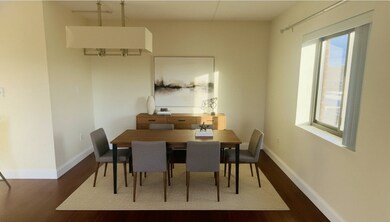159 Main St, Unit 41C Floor 5 Stoneham, MA 02180
Lindenwood NeighborhoodEstimated payment $3,450/month
Highlights
- In Ground Pool
- Property is near public transit
- Elevator
- Deck
- Wood Flooring
- Balcony
About This Home
Welcome to this beautifully updated condo, perfectly situated near the major highway intersection of I-95 and I-93 (less than a mile to I-95 and just 1.6 miles to I-93), this home offers unbeatable convenience for commuters and easy access to Boston, the North Shore beaches, and Salem, NH. Public transit at your doorstep, the MBTA bus stops right in front of the building, connecting you directly to the train station. Inside, you’ll find a thoughtfully renovated space featuring modern bathrooms with floor-to-ceiling tile, quartz countertops and newer appliances in the kitchen. Updated HVAC and water heater for peace of mind. Updated to Full-size washer and dryer in-unit. Sun-drenched corner windows with south, east, and west exposure. The primary suite stands out with a redesigned full bathroom.
Property Details
Home Type
- Condominium
Est. Annual Taxes
- $3,799
Year Built
- Built in 1981
HOA Fees
- $640 Monthly HOA Fees
Home Design
- Garden Home
- Entry on the 5th floor
Interior Spaces
- 1,050 Sq Ft Home
- 1-Story Property
- Light Fixtures
- Insulated Windows
- Sliding Doors
- Insulated Doors
- Wood Flooring
- Basement
Kitchen
- Range
- Microwave
- Dishwasher
- Disposal
Bedrooms and Bathrooms
- 2 Bedrooms
- Walk-In Closet
- 2 Full Bathrooms
Laundry
- Laundry in unit
- Dryer
- Washer
Parking
- 1 Car Parking Space
- Off-Street Parking
- Deeded Parking
Outdoor Features
- In Ground Pool
- Deck
Utilities
- Central Air
- 1 Cooling Zone
- 1 Heating Zone
- Heat Pump System
- Individual Controls for Heating
Additional Features
- Two or More Common Walls
- Property is near public transit
Listing and Financial Details
- Assessor Parcel Number 770925
Community Details
Overview
- Association fees include water, sewer, insurance, maintenance structure, road maintenance, ground maintenance, snow removal, trash, reserve funds
- 174 Units
- Mid-Rise Condominium
- Monterosa Community
Amenities
- Shops
- Laundry Facilities
- Elevator
- Community Storage Space
Recreation
- Community Pool
Pet Policy
- No Pets Allowed
Map
About This Building
Home Values in the Area
Average Home Value in this Area
Tax History
| Year | Tax Paid | Tax Assessment Tax Assessment Total Assessment is a certain percentage of the fair market value that is determined by local assessors to be the total taxable value of land and additions on the property. | Land | Improvement |
|---|---|---|---|---|
| 2025 | $3,799 | $371,400 | $0 | $371,400 |
| 2024 | $3,752 | $354,300 | $0 | $354,300 |
| 2023 | $3,784 | $340,900 | $0 | $340,900 |
| 2022 | $3,456 | $332,000 | $0 | $332,000 |
| 2021 | $3,552 | $328,300 | $0 | $328,300 |
| 2020 | $3,542 | $328,300 | $0 | $328,300 |
| 2019 | $3,458 | $308,200 | $0 | $308,200 |
| 2018 | $2,972 | $253,800 | $0 | $253,800 |
| 2017 | $2,996 | $241,800 | $0 | $241,800 |
| 2016 | $3,066 | $241,400 | $0 | $241,400 |
| 2015 | $2,912 | $224,700 | $0 | $224,700 |
| 2014 | $2,709 | $200,800 | $0 | $200,800 |
Property History
| Date | Event | Price | List to Sale | Price per Sq Ft |
|---|---|---|---|---|
| 12/18/2025 12/18/25 | Price Changed | $469,900 | -2.1% | $448 / Sq Ft |
| 11/07/2025 11/07/25 | For Sale | $479,900 | -- | $457 / Sq Ft |
Purchase History
| Date | Type | Sale Price | Title Company |
|---|---|---|---|
| Not Resolvable | $245,000 | -- | |
| Foreclosure Deed | $170,100 | -- | |
| Deed | -- | -- | |
| Deed | $133,000 | -- |
Mortgage History
| Date | Status | Loan Amount | Loan Type |
|---|---|---|---|
| Open | $115,000 | New Conventional | |
| Previous Owner | $100,000 | Purchase Money Mortgage | |
| Previous Owner | $100,000 | Purchase Money Mortgage |
Source: MLS Property Information Network (MLS PIN)
MLS Number: 73452759
APN: STON-000016-000000-000041C
- 159 Main St Unit 39A
- 159 Main St Unit 12B
- 8 Steele St
- 98 Main St Unit 2
- 1 Tremont St
- 62 High St Unit Lot 8
- 62 High St Unit 4
- 62 High St Unit Lot 5
- 1 Alden Ave
- 66 Main St Unit 16A
- 12 Isola Ln
- 21 Tremont St Unit B
- 21 Tremont St Unit A
- 49 Butler Ave
- 64 Main St Unit 41B
- 6 Sherman Rd
- 97 Oak St
- 12 Cottage St
- 8 Mayflower Dr
- 200 Ledgewood Dr Unit 505
- 159 Main St
- 177 Central St
- 68 High St Unit 2
- 264 Main St
- 2 Stonehill Dr Unit 3F
- 5 Stonehill Dr
- 100 Leisure Ln
- 3 Stonehill Dr Unit 2e
- 1 Stonehill Dr Unit 3C
- 1 Stonehill Dr Unit 5C
- 48 Pleasant St
- 11 Hersam St Unit 2
- 12 Gould St Unit 2
- 200 Ledgewood Dr Unit 205
- 375 Main St Unit 33
- 57 Mill St
- 7 Stephanie Cir
- 59 Mill St Unit 106
- 59 Mill St Unit 110
- 59 Mill St Unit 116
