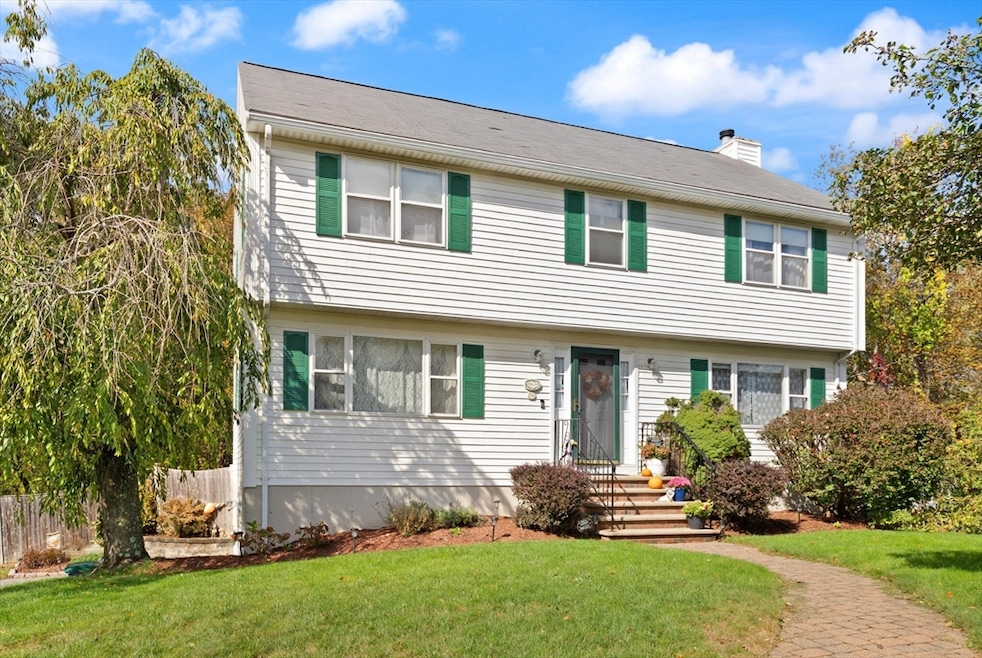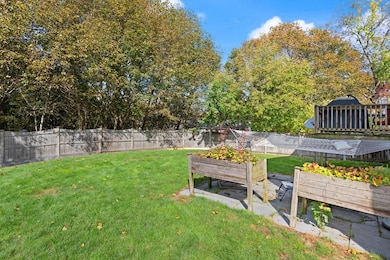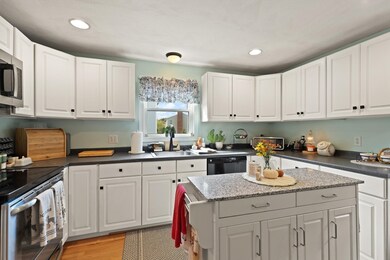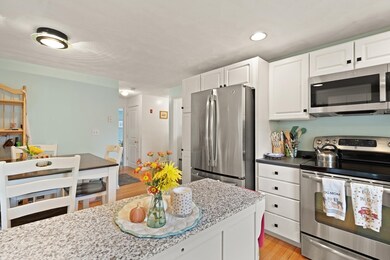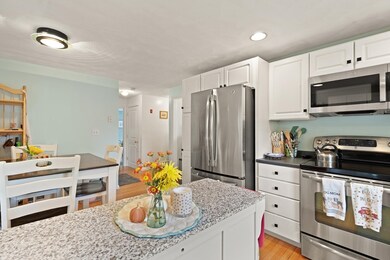159 Marlborough Rd Salem, MA 01970
Witchcraft Heights NeighborhoodEstimated payment $4,459/month
Highlights
- Golf Course Community
- Scenic Views
- Colonial Architecture
- Medical Services
- 0.58 Acre Lot
- 4-minute walk to Marrs Park
About This Home
PROPERTY HAS ACCEPTED OFFER. OPEN HOUSES CANCELLED. Built in 1999 on an expansive 25,000+ sq. ft. lot, this spacious Colonial sits in a well-located neighborhood close to schools, shopping, and restaurants. A long driveway leads to a 2-car garage and a fully fenced backyard—ideal for pets, play, and outdoor gatherings. The home features 4 bedrooms, 2.5 baths, and a traditional, inviting layout. The fireplaced front-to-back family room opens through glass doors to a deck overlooking a private yard with wooded views. The sunny eat-in kitchen is perfect for everyday meals, while the living room and half bath complete the first floor. Upstairs are 4 comfortable bedrooms, including a generous Primary Suite with a full bath. The unfinished basement offers great ceiling height and potential for future living space, gym, or playroom. A wonderful opportunity.
Home Details
Home Type
- Single Family
Est. Annual Taxes
- $7,313
Year Built
- Built in 1999
Lot Details
- 0.58 Acre Lot
- Fenced Yard
- Sprinkler System
- Wooded Lot
Parking
- 2 Car Attached Garage
- Tuck Under Parking
- Driveway
- Open Parking
- Off-Street Parking
Home Design
- Colonial Architecture
- Frame Construction
- Shingle Roof
- Concrete Perimeter Foundation
Interior Spaces
- 2,014 Sq Ft Home
- Recessed Lighting
- 1 Fireplace
- Dining Area
- Scenic Vista Views
- Attic
Kitchen
- Range
- Microwave
- Dishwasher
- Stainless Steel Appliances
Flooring
- Wood
- Wall to Wall Carpet
- Ceramic Tile
Bedrooms and Bathrooms
- 4 Bedrooms
- Primary bedroom located on second floor
- Walk-In Closet
- 2 Full Bathrooms
Laundry
- Dryer
- Washer
Unfinished Basement
- Interior Basement Entry
- Garage Access
- Laundry in Basement
Outdoor Features
- Balcony
- Deck
Location
- Property is near public transit
- Property is near schools
Utilities
- No Cooling
- Heating System Uses Oil
- Baseboard Heating
- 200+ Amp Service
- Water Heater
Listing and Financial Details
- Assessor Parcel Number 3159298
Community Details
Overview
- No Home Owners Association
Amenities
- Medical Services
- Shops
- Coin Laundry
Recreation
- Golf Course Community
Map
Home Values in the Area
Average Home Value in this Area
Tax History
| Year | Tax Paid | Tax Assessment Tax Assessment Total Assessment is a certain percentage of the fair market value that is determined by local assessors to be the total taxable value of land and additions on the property. | Land | Improvement |
|---|---|---|---|---|
| 2025 | $7,313 | $644,900 | $214,900 | $430,000 |
| 2024 | $7,271 | $625,700 | $214,600 | $411,100 |
| 2023 | $6,941 | $554,800 | $196,800 | $358,000 |
| 2022 | $6,758 | $510,000 | $189,700 | $320,300 |
| 2021 | $6,817 | $494,000 | $179,000 | $315,000 |
| 2020 | $6,686 | $462,700 | $161,200 | $301,500 |
| 2019 | $6,466 | $428,200 | $146,900 | $281,300 |
| 2018 | $6,235 | $405,400 | $136,900 | $268,500 |
| 2017 | $6,160 | $388,400 | $129,100 | $259,300 |
| 2016 | $5,718 | $364,900 | $105,600 | $259,300 |
| 2015 | $5,852 | $356,600 | $105,600 | $251,000 |
Property History
| Date | Event | Price | List to Sale | Price per Sq Ft |
|---|---|---|---|---|
| 10/24/2025 10/24/25 | Pending | -- | -- | -- |
| 10/21/2025 10/21/25 | For Sale | $729,000 | -- | $362 / Sq Ft |
Purchase History
| Date | Type | Sale Price | Title Company |
|---|---|---|---|
| Deed | $239,900 | -- |
Mortgage History
| Date | Status | Loan Amount | Loan Type |
|---|---|---|---|
| Open | $183,556 | No Value Available | |
| Open | $285,500 | No Value Available | |
| Closed | $227,900 | Purchase Money Mortgage |
Source: MLS Property Information Network (MLS PIN)
MLS Number: 73445910
APN: SALE-000009-000000-000108
- 176 Marlborough Rd
- 25 Outlook Ave
- 46 Sutton St
- 13 State St
- 39 Gallows Hill Rd
- 12 Sutton St
- 9 Sutton St
- 31 Osborne Hill Dr
- 2 Osborne St
- 17 Mooney Rd
- 21 Chanelle Cir
- 36 Valley St
- 38 Valley St
- 111 Foster St Unit 401
- 111 Foster St Unit 416
- 15 Wall St
- 10 Elliott Place Unit 1R
- 55 Butler St
- 145 Boston St
- 128 Boston St Unit 4
