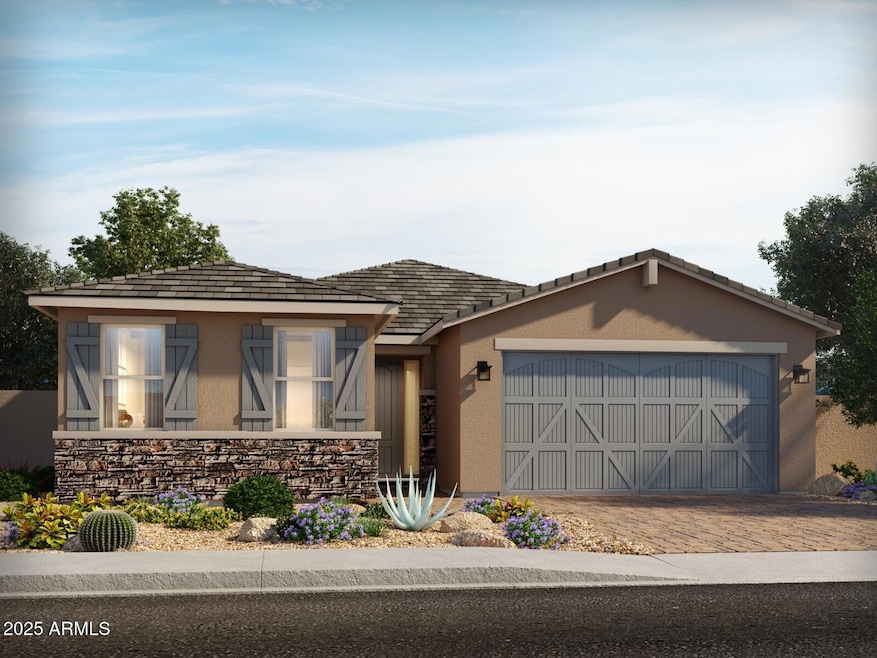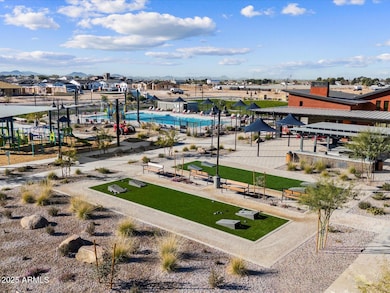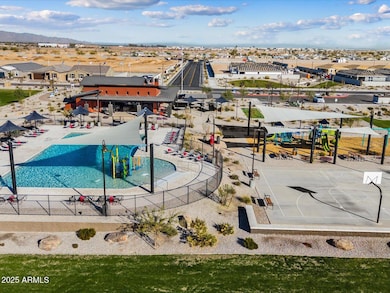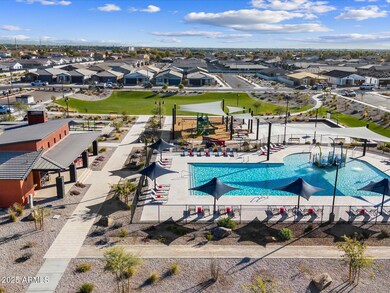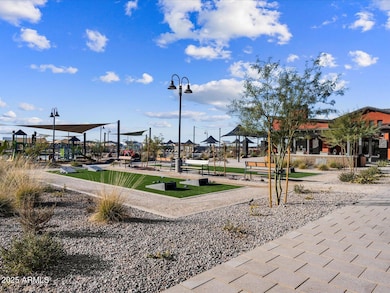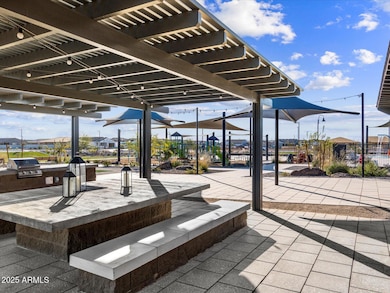
159 N 175th Ave Goodyear, AZ 85338
Estimated payment $2,617/month
Highlights
- Gated Community
- Covered Patio or Porch
- Double Pane Windows
- Heated Community Pool
- 2 Car Direct Access Garage
- Dual Vanity Sinks in Primary Bathroom
About This Home
GATED COMMUNITY!! There is plenty of room in the BRAND NEW SPACIOUS single-story 5-bedroom layout of the Avery. From its open concept living area to the EXPANDED covered outdoor patio the Avery is great for entertaining. Not only that, but the 4th bedroom has its own bath and walk-in closet! This home has white cabinets featuring a white backsplash, quartz countertops in kitchen, wood look tile flooring and beige carpet! Silva Farms has something for everyone including a basketball court, community pool, playground, trails, ramadas, picnic tables, BBQ Grills, corn hole, a clubhouse and just minutes from shopping, spring training fields, restaurants and entertainment!! Each home is built with innovative, ENERGY-EFFICIENT features designed to help you ENJOY more SAVINGS!
Listing Agent
Meritage Homes of Arizona, Inc License #BR549667000 Listed on: 04/03/2025
Home Details
Home Type
- Single Family
Est. Annual Taxes
- $40
Year Built
- Built in 2025
Lot Details
- 6,250 Sq Ft Lot
- Desert faces the front of the property
- Block Wall Fence
- Front Yard Sprinklers
HOA Fees
- $135 Monthly HOA Fees
Parking
- 2 Car Direct Access Garage
- Garage Door Opener
Home Design
- Wood Frame Construction
- Spray Foam Insulation
- Tile Roof
- Low Volatile Organic Compounds (VOC) Products or Finishes
- Stucco
Interior Spaces
- 2,441 Sq Ft Home
- 1-Story Property
- Ceiling height of 9 feet or more
- Double Pane Windows
- ENERGY STAR Qualified Windows with Low Emissivity
- Vinyl Clad Windows
- Smart Home
Kitchen
- Breakfast Bar
- Built-In Microwave
- ENERGY STAR Qualified Appliances
- Kitchen Island
Flooring
- Carpet
- Tile
Bedrooms and Bathrooms
- 5 Bedrooms
- Primary Bathroom is a Full Bathroom
- 3 Bathrooms
- Dual Vanity Sinks in Primary Bathroom
- Bathtub With Separate Shower Stall
Eco-Friendly Details
- ENERGY STAR/CFL/LED Lights
- ENERGY STAR Qualified Equipment for Heating
- No or Low VOC Paint or Finish
- Mechanical Fresh Air
Schools
- Desert Thunder Elementary And Middle School
- Verrado High School
Utilities
- Zoned Heating and Cooling System
- Heating System Uses Natural Gas
- Tankless Water Heater
- Water Softener
- High Speed Internet
Additional Features
- No Interior Steps
- Covered Patio or Porch
Listing and Financial Details
- Home warranty included in the sale of the property
- Tax Lot 0520
- Assessor Parcel Number 502-53-273
Community Details
Overview
- Association fees include ground maintenance
- Trestle Mgmt Association, Phone Number (480) 422-0888
- Built by Meritage Homes
- Silva Farms Subdivision, Avery Floorplan
Recreation
- Community Playground
- Heated Community Pool
- Fenced Community Pool
Additional Features
- Recreation Room
- Gated Community
Map
Home Values in the Area
Average Home Value in this Area
Tax History
| Year | Tax Paid | Tax Assessment Tax Assessment Total Assessment is a certain percentage of the fair market value that is determined by local assessors to be the total taxable value of land and additions on the property. | Land | Improvement |
|---|---|---|---|---|
| 2025 | $40 | $325 | $325 | -- |
| 2024 | $71 | $310 | $310 | -- |
| 2023 | $71 | $1,226 | $1,226 | -- |
Property History
| Date | Event | Price | Change | Sq Ft Price |
|---|---|---|---|---|
| 08/19/2025 08/19/25 | Price Changed | $454,990 | +1.1% | $186 / Sq Ft |
| 04/01/2025 04/01/25 | For Sale | $449,990 | -- | $184 / Sq Ft |
Similar Homes in Goodyear, AZ
Source: Arizona Regional Multiple Listing Service (ARMLS)
MLS Number: 6845524
APN: 502-53-273
- 150 S 175th Ave
- 138 S 175th Ave
- 138 N 175th Ave
- 137 N 175th Ln
- 123 N 175th Ave
- 17580 W Monroe St
- 17530 W Woodlands Ave
- 17536 W Woodlands Ave
- 17589 W Monroe St
- 189 N 175th Ave
- 17524 W Woodlands Ave
- 17586 W Monroe St
- 17592 W Monroe St
- 17601 W Monroe St
- 17598 W Monroe St
- 17582 W Adams St
- 17585 W Adams St
- 17610 W Monroe St
- 17619 W Monroe St
- 17622 W Monroe St
