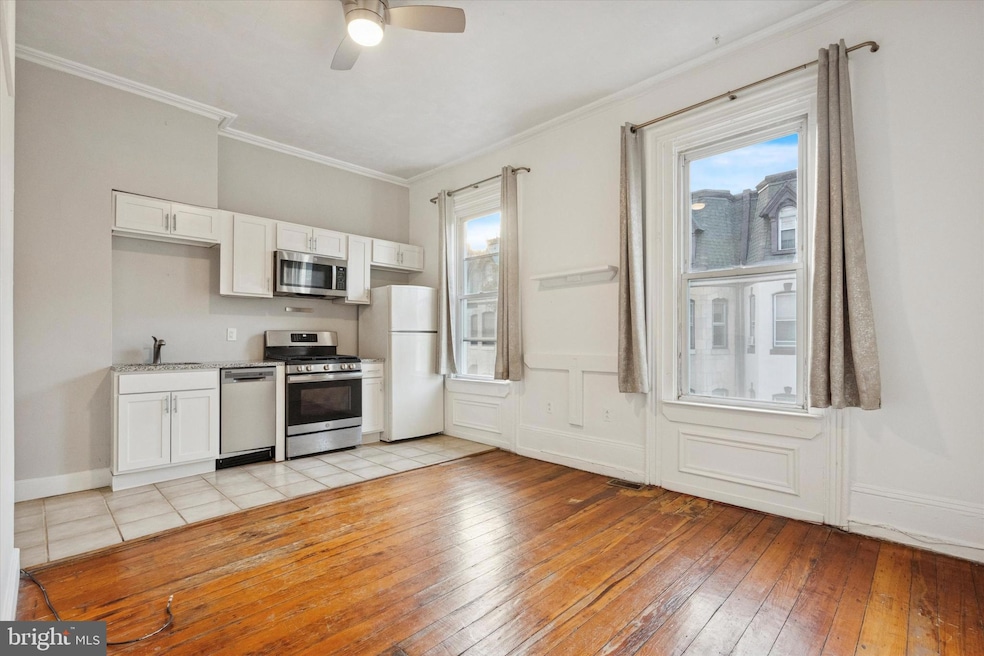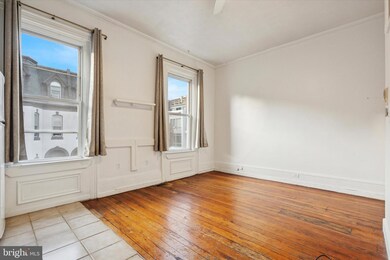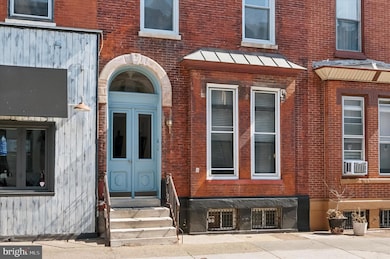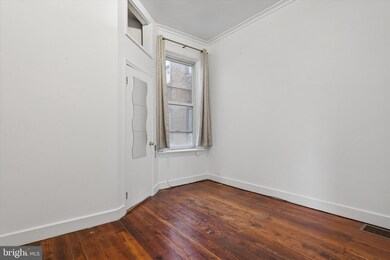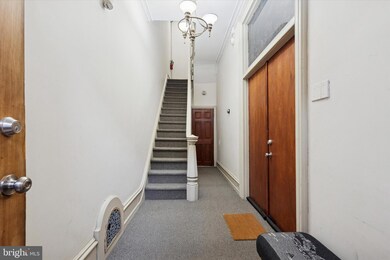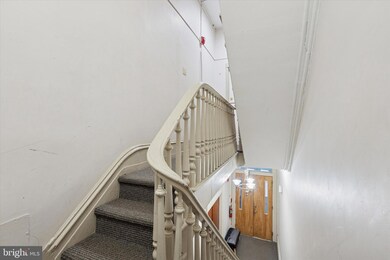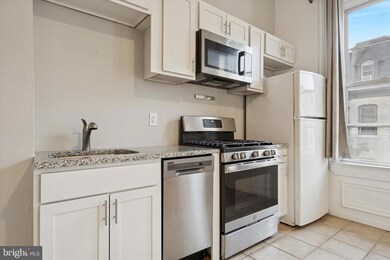159 N 21st St Unit 2F Philadelphia, PA 19103
Logan Square NeighborhoodHighlights
- Contemporary Architecture
- No HOA
- Wood Frame Window
- Wood Flooring
- Breakfast Area or Nook
- 2-minute walk to Aviator Park
About This Home
Looking for charm in a great location? This Logan Square renovated one-bedroom apartment boasts beautiful hardwood floors throughout and is bathed in natural light from west-facing windows that capture stunning afternoon and evening sunlight. The unit features a newly renovated modern kitchen and a sleek, updated bathroom. Located in the heart of vibrant Logan Square, you'll enjoy unparalleled access to world-class museums, diverse restaurants, great running on the river on Kelly Drive, Whole Foods, Trader Joe's, and exceptional public transportation for easy commuting throughout the city. This prime location offers a short walk or quick ride to University of Pennsylvania, Drexel University, and Children's Hospital of Philadelphia (CHOP), making it ideal for students and medical professionals. Additional conveniences include laundry facilities in the basement of this secure, well-maintained building. The neighborhood offers the perfect blend of culture, convenience, and urban lifestyle—everything you need is right at your doorstep. Don't miss this opportunity to call this light-filled, beautifully appointed apartment your new home!
Listing Agent
(215) 668-4989 katevail@ewrhomes.com Elfant Wissahickon-Rittenhouse Square License #RS278677 Listed on: 11/17/2025

Townhouse Details
Home Type
- Townhome
Year Built
- Built in 1903
Lot Details
- 1,467 Sq Ft Lot
- West Facing Home
- Property is in excellent condition
Home Design
- Contemporary Architecture
- Victorian Architecture
- Entry on the 1st floor
- Flat Roof Shape
- Brick Exterior Construction
- Stone Foundation
Interior Spaces
- 600 Sq Ft Home
- Property has 3 Levels
- Recessed Lighting
- Wood Frame Window
- Combination Dining and Living Room
- Wood Flooring
Kitchen
- Breakfast Area or Nook
- Built-In Range
- Built-In Microwave
- Dishwasher
Bedrooms and Bathrooms
- 1 Main Level Bedroom
- 1 Full Bathroom
- Walk-in Shower
Unfinished Basement
- Basement Fills Entire Space Under The House
- Laundry in Basement
Parking
- On-Street Parking
- Rented or Permit Required
Utilities
- Window Unit Cooling System
- Forced Air Heating System
- 100 Amp Service
- Natural Gas Water Heater
- Cable TV Available
Listing and Financial Details
- Residential Lease
- Security Deposit $3,200
- Requires 3 Months of Rent Paid Up Front
- Tenant pays for electricity, cable TV, gas, heat
- The owner pays for common area maintenance, insurance, management, pest control, snow removal, real estate taxes, water
- Rent includes water
- No Smoking Allowed
- 12-Month Min and 24-Month Max Lease Term
- Available 12/1/25
- $50 Application Fee
- Assessor Parcel Number 08-3096700
Community Details
Overview
- No Home Owners Association
- Logan Square Subdivision
Amenities
- Laundry Facilities
Pet Policy
- Pets allowed on a case-by-case basis
- Pet Deposit $250
- $25 Monthly Pet Rent
Map
Source: Bright MLS
MLS Number: PAPH2558136
APN: 88-1552750
- 212 N 21st St Unit 1
- 2106 Spring St
- 108 N Van Pelt St
- 2046 Cherry St
- 136 N 22nd St
- 2033 49 Arch St Unit DR5L
- 2128 Appletree St
- 2201 09 N Arch St Unit 114
- 127 N 20th St
- 237 35 N 23rd St Unit 1
- 119 N 23rd St
- 2301 Cherry St Unit 5F
- 2301 Cherry St Unit 3A
- 2301 Cherry St Unit 5/6F
- 2301 Cherry St Unit 6F
- 2200 28 Arch St Unit 514
- 2200 28 Arch St Unit 716
- 2200 28 Arch St Unit 409
- 2200 28 Arch St Unit 1011
- 2200 28 Arch St Unit 503
- 2100 Spring St
- 143 N 21st St Unit 1F
- 230-38 N 21st St Unit 105
- 230-38 N 21st St Unit 409
- 230-38 N 21st St
- 2201 Cherry St Unit 204
- 20-21 Arch St Unit 810
- 20-21 Arch St Unit 523
- 20-21 Arch St Unit 316
- 20-21 Arch St Unit 625
- 20-21 Arch St Unit 109
- 20-21 Arch St Unit 104
- 20-21 Arch St Unit 214
- 20-21 Arch St Unit 208
- 20-21 Arch St Unit 1214
- 20-21 Arch St Unit 812
- 20-21 Arch St Unit 327
- 20-21 Arch St Unit 422
- 20-21 Arch St Unit 106
- 20-21 Arch St Unit 211
