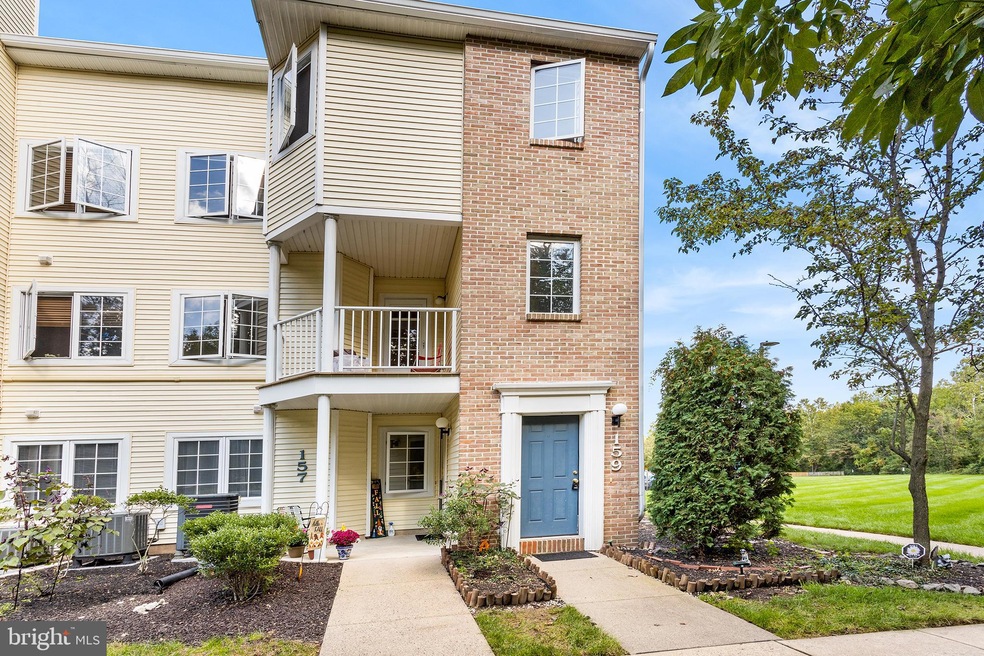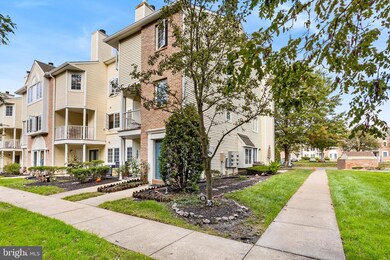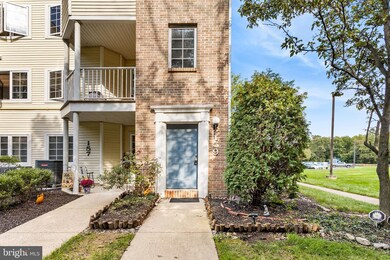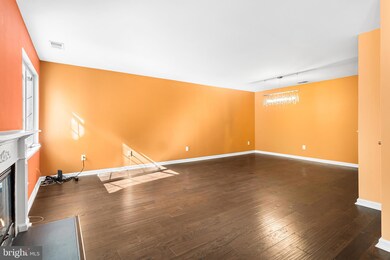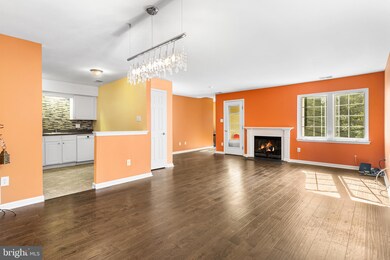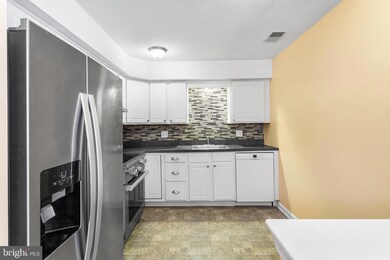
159 Naomi Ct Unit 820 Levittown, PA 19057
Highlights
- Fitness Center
- Clubhouse
- Community Pool
- Colonial Architecture
- Loft
- Tennis Courts
About This Home
As of December 2023Welcome to this fabulous light filled 2 bedroom, 2.5 bath penthouse condo in the highly desirable Crestwood Condo development. Totally remodeled in 2009 and renovated in 2023 with a beautiful white modern kitchen. Boasting a stylish backsplash, ceramic tile floor and newer German appliances including a European designed Mielle oven offering worry free cooking, a brand new (2023) Bosh dishwasher and a stainless steel fridge. The living room has a gorgeous electric fireplace with a granite hearth, beautiful cherry wood floors and a recently renovated private balcony. The primary bedroom has cathedral ceilings with remote controlled blinds, a walk-in closet, and an ensuite. There is an additional bedroom with an oversized window and a full hall bathroom complete with a brand new Jacuzzi tub on this floor. A second floor laundry with a Mielle washer and a duct free new generation Mielle dryer will make your routine a lot more enjoyable. An impressive spiral staircase leads to a huge loft that could be used as a third bedroom, recreation room, family room, home office, or home gym. The possibilities are endless! A recently installed entire home water filter eliminates hard water, sand and germs. There is even a new hot water heater. The living room, bathrooms and secondary bedroom have been freshly painted with warm beautiful colors. There is a custom rack installed in the foyer to hang any equipment used for the outdoor sports (bikes, kayaks, etc). The association fee includes trash and snow removal, common area maintenance, exterior building maintenance, swimming pool, basketball courts and so much more! This condo has a semiprivate backyard with an English garden, beautiful forest and picturesque creek. Schedule your showing today!
Last Agent to Sell the Property
Keller Williams Main Line License #RS328302 Listed on: 10/04/2023

Townhouse Details
Home Type
- Townhome
Est. Annual Taxes
- $4,895
Year Built
- Built in 1997
HOA Fees
- $225 Monthly HOA Fees
Home Design
- Colonial Architecture
- Brick Exterior Construction
- Shingle Roof
- Vinyl Siding
- Concrete Perimeter Foundation
Interior Spaces
- 1,603 Sq Ft Home
- Property has 4 Levels
- Electric Fireplace
- Entrance Foyer
- Living Room
- Dining Room
- Loft
Kitchen
- Self-Cleaning Oven
- Cooktop
- Dishwasher
- Stainless Steel Appliances
- Disposal
Bedrooms and Bathrooms
- 2 Bedrooms
- En-Suite Primary Bedroom
Laundry
- Laundry Room
- Laundry on upper level
Parking
- 2 Open Parking Spaces
- 2 Parking Spaces
- Parking Lot
- 1 Assigned Parking Space
Eco-Friendly Details
- Energy-Efficient Appliances
Schools
- Mill Creek Elementary School
- Armstrong Middle School
- Truman Senior High School
Utilities
- Forced Air Heating and Cooling System
- Electric Water Heater
Listing and Financial Details
- Tax Lot 082-820
- Assessor Parcel Number 05-025-082-820
Community Details
Overview
- Association fees include water, snow removal, lawn maintenance
- Crestwood Condominium Association Condos
- Crestwood Condo Subdivision
Amenities
- Clubhouse
Recreation
- Tennis Courts
- Volleyball Courts
- Community Playground
- Fitness Center
- Community Pool
Pet Policy
- Limit on the number of pets
Ownership History
Purchase Details
Home Financials for this Owner
Home Financials are based on the most recent Mortgage that was taken out on this home.Purchase Details
Home Financials for this Owner
Home Financials are based on the most recent Mortgage that was taken out on this home.Purchase Details
Home Financials for this Owner
Home Financials are based on the most recent Mortgage that was taken out on this home.Purchase Details
Home Financials for this Owner
Home Financials are based on the most recent Mortgage that was taken out on this home.Purchase Details
Home Financials for this Owner
Home Financials are based on the most recent Mortgage that was taken out on this home.Similar Home in the area
Home Values in the Area
Average Home Value in this Area
Purchase History
| Date | Type | Sale Price | Title Company |
|---|---|---|---|
| Deed | $279,000 | Trident Land Transfer | |
| Deed | -- | Sage Premier Settlements | |
| Deed | $155,000 | None Available | |
| Deed | $162,500 | None Available | |
| Deed | $98,990 | -- |
Mortgage History
| Date | Status | Loan Amount | Loan Type |
|---|---|---|---|
| Previous Owner | $145,850 | New Conventional | |
| Previous Owner | $147,440 | New Conventional | |
| Previous Owner | $154,375 | New Conventional | |
| Previous Owner | $96,000 | FHA |
Property History
| Date | Event | Price | Change | Sq Ft Price |
|---|---|---|---|---|
| 12/11/2023 12/11/23 | Sold | $279,000 | -0.4% | $174 / Sq Ft |
| 11/03/2023 11/03/23 | Price Changed | $280,000 | -1.8% | $175 / Sq Ft |
| 10/28/2023 10/28/23 | Price Changed | $285,000 | +1.8% | $178 / Sq Ft |
| 10/04/2023 10/04/23 | For Sale | $280,000 | +80.6% | $175 / Sq Ft |
| 08/30/2017 08/30/17 | Sold | $155,000 | -8.8% | $43 / Sq Ft |
| 07/03/2017 07/03/17 | Pending | -- | -- | -- |
| 06/22/2017 06/22/17 | For Sale | $169,900 | +4.6% | $47 / Sq Ft |
| 06/11/2014 06/11/14 | Sold | $162,500 | -3.2% | $45 / Sq Ft |
| 02/03/2014 02/03/14 | Price Changed | $167,900 | -1.2% | $46 / Sq Ft |
| 02/01/2014 02/01/14 | For Sale | $169,900 | +4.6% | $47 / Sq Ft |
| 01/30/2014 01/30/14 | Off Market | $162,500 | -- | -- |
| 10/04/2013 10/04/13 | For Sale | $169,900 | -- | $47 / Sq Ft |
Tax History Compared to Growth
Tax History
| Year | Tax Paid | Tax Assessment Tax Assessment Total Assessment is a certain percentage of the fair market value that is determined by local assessors to be the total taxable value of land and additions on the property. | Land | Improvement |
|---|---|---|---|---|
| 2024 | $4,932 | $18,160 | $0 | $18,160 |
| 2023 | $4,895 | $18,160 | $0 | $18,160 |
| 2022 | $4,895 | $18,160 | $0 | $18,160 |
| 2021 | $4,895 | $18,160 | $0 | $18,160 |
| 2020 | $4,895 | $18,160 | $0 | $18,160 |
| 2019 | $4,877 | $18,160 | $0 | $18,160 |
| 2018 | $4,799 | $18,160 | $0 | $18,160 |
| 2017 | $4,726 | $18,160 | $0 | $18,160 |
| 2016 | $4,726 | $18,160 | $0 | $18,160 |
| 2015 | $3,391 | $18,160 | $0 | $18,160 |
| 2014 | $3,391 | $18,160 | $0 | $18,160 |
Agents Affiliated with this Home
-
E
Seller's Agent in 2023
ERIK J. Lee
Keller Williams Main Line
(267) 992-4685
178 Total Sales
-

Buyer's Agent in 2023
Shabana Samejo
BHHS Fox & Roach
(732) 570-8102
2 Total Sales
-

Seller's Agent in 2017
Melissa Kitzmiller
Robin Kemmerer Associates Inc
(267) 228-5467
172 Total Sales
-

Buyer's Agent in 2017
Stephanie Maerten
Keller Williams Real Estate-Blue Bell
(856) 905-4270
61 Total Sales
-
K
Seller's Agent in 2014
Kathleen Owen
Coldwell Banker Hearthside
-
E
Buyer's Agent in 2014
Eleanor Shaknitz
CENTURY 21 Ramagli Real Estate-Fairless Hills
Map
Source: Bright MLS
MLS Number: PABU2058452
APN: 05-025-082-820
- 90 Catherine Ct
- 2723 Crest Ave
- 2515 Green Ave
- 3021 Bath Rd
- 145 Mill Dr
- 15 Mintleaf Rd
- 21 Mintleaf Rd
- 66 Yellowood Dr
- 40 Bittersweet Rd
- 4617 Murray St
- 72 Basswood Rd
- 39 Plumtree Rd
- 1019 Green Ln
- 34 Parkside Cir
- 1610 Lakeland Ave
- 0 West Ave
- 218 Plumbridge Dr
- 3715 Reedman Ave
- 1509 Venice Ave
- 64 Long Loop Rd
