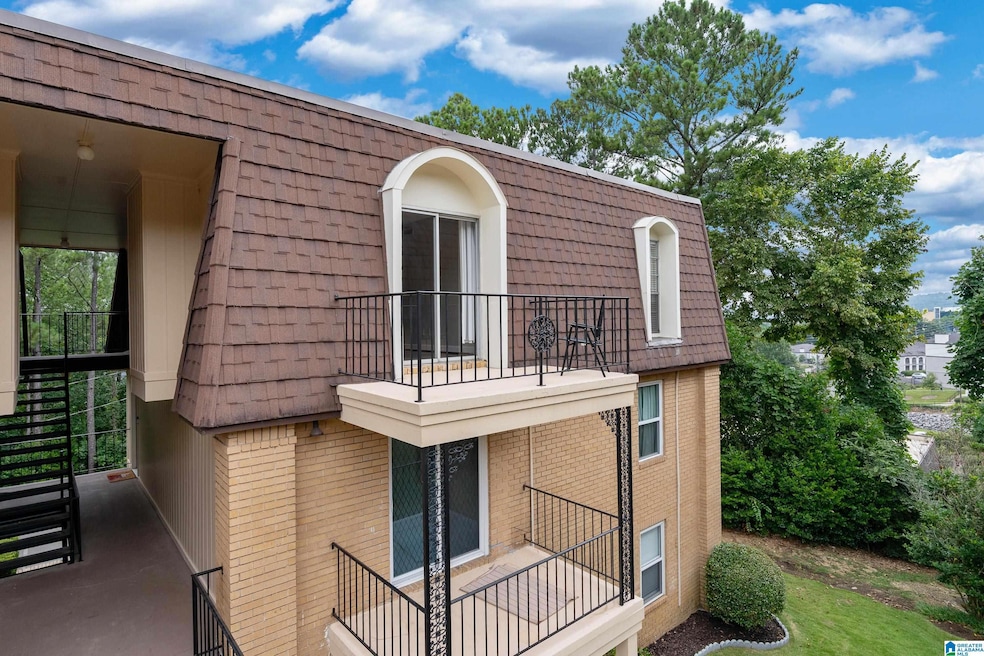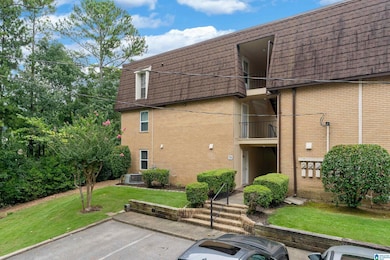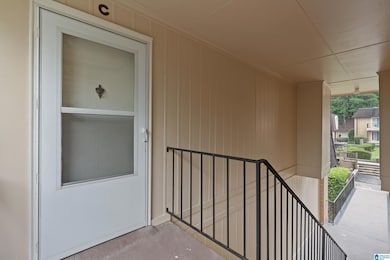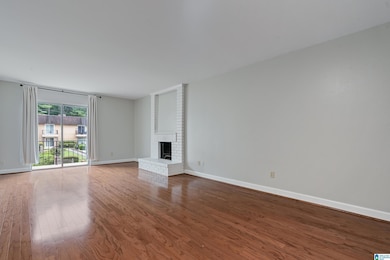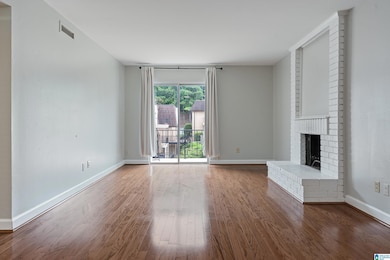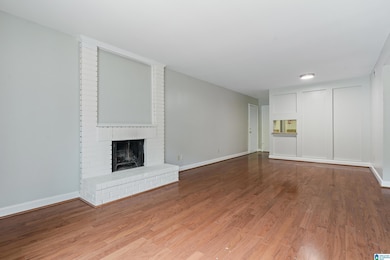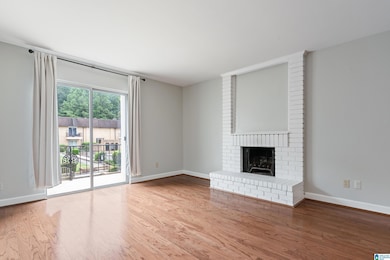159 Old Montgomery Hwy Unit C Vestavia Hills, AL 35216
Estimated payment $1,516/month
Highlights
- Outdoor Pool
- Covered Deck
- Laundry Room
- Shades Cahaba Elementary School Rated A
- Balcony
- Forced Air Heating System
About This Home
***Back on the market, no fault of the sellers***2-bedroom, 2-bath top-floor condo in the Foxcroft Condominium Community. Featuring crisp fresh paint and a mix of hardwood, tile and carpet flooring throughout, the home also offers a cozy brick fireplace and a private balcony with serene landscaping views. The kitchen has tile countertops and stainless steel appliances, and both primary and secondary bedrooms include walk-in closets with own private baths. HVAC and Water Heater replaced in 2024 Residents enjoy a community fenced in-ground pool, walking trails, and bbq area. Assigned parking and flexible unassigned spots are included. The HOA covers essential services like building insurance, water/sewer, trash, grounds, and pest control. Located within walking or short driving distance to Brookwood Medical Center, Samford University, local shopping centers, and top-rated schools.
Property Details
Home Type
- Condominium
Est. Annual Taxes
- $2,501
Year Built
- Built in 1969
HOA Fees
- $465 Monthly HOA Fees
Home Design
- Entry on the 3rd floor
- Brick Exterior Construction
- Slab Foundation
Interior Spaces
- Smooth Ceilings
- Brick Fireplace
- Gas Fireplace
- Living Room with Fireplace
Bedrooms and Bathrooms
- 2 Bedrooms
- 2 Full Bathrooms
Laundry
- Laundry Room
- Laundry on main level
- Washer and Electric Dryer Hookup
Parking
- Uncovered Parking
- Assigned Parking
- Unassigned Parking
Outdoor Features
- Outdoor Pool
- Balcony
- Covered Deck
Schools
- Shades Cahaba Elementary School
- Homewood Middle School
- Homewood High School
Utilities
- Forced Air Heating System
- Gas Water Heater
Map
Home Values in the Area
Average Home Value in this Area
Tax History
| Year | Tax Paid | Tax Assessment Tax Assessment Total Assessment is a certain percentage of the fair market value that is determined by local assessors to be the total taxable value of land and additions on the property. | Land | Improvement |
|---|---|---|---|---|
| 2024 | $2,501 | $33,340 | -- | $33,340 |
| 2022 | $1,838 | $5,880 | $0 | $5,880 |
| 2021 | $735 | $5,880 | $0 | $5,880 |
| 2020 | $615 | $5,880 | $0 | $5,880 |
| 2019 | $592 | $8,840 | $0 | $0 |
| 2018 | $560 | $8,420 | $0 | $0 |
| 2017 | $492 | $7,500 | $0 | $0 |
| 2016 | $492 | $7,500 | $0 | $0 |
| 2015 | $534 | $8,060 | $0 | $0 |
| 2014 | $817 | $7,980 | $0 | $0 |
| 2013 | $817 | $7,980 | $0 | $0 |
Property History
| Date | Event | Price | List to Sale | Price per Sq Ft | Prior Sale |
|---|---|---|---|---|---|
| 10/15/2025 10/15/25 | Price Changed | $159,900 | -1.6% | $161 / Sq Ft | |
| 10/14/2025 10/14/25 | For Sale | $162,500 | 0.0% | $164 / Sq Ft | |
| 10/04/2025 10/04/25 | Pending | -- | -- | -- | |
| 09/23/2025 09/23/25 | Price Changed | $162,500 | -1.5% | $164 / Sq Ft | |
| 08/21/2025 08/21/25 | Price Changed | $165,000 | -2.9% | $166 / Sq Ft | |
| 08/13/2025 08/13/25 | For Sale | $170,000 | +6.3% | $171 / Sq Ft | |
| 01/05/2024 01/05/24 | Sold | $160,000 | -3.0% | $161 / Sq Ft | View Prior Sale |
| 12/12/2023 12/12/23 | Pending | -- | -- | -- | |
| 12/11/2023 12/11/23 | Price Changed | $164,900 | -1.6% | $166 / Sq Ft | |
| 11/28/2023 11/28/23 | Price Changed | $167,500 | -1.4% | $169 / Sq Ft | |
| 11/06/2023 11/06/23 | Price Changed | $169,900 | -2.9% | $171 / Sq Ft | |
| 10/27/2023 10/27/23 | Price Changed | $174,900 | -2.8% | $176 / Sq Ft | |
| 10/20/2023 10/20/23 | Price Changed | $179,900 | -2.7% | $181 / Sq Ft | |
| 09/25/2023 09/25/23 | Price Changed | $184,900 | -2.6% | $186 / Sq Ft | |
| 09/16/2023 09/16/23 | Price Changed | $189,900 | -2.6% | $191 / Sq Ft | |
| 09/01/2023 09/01/23 | For Sale | $194,900 | +42.3% | $196 / Sq Ft | |
| 07/13/2021 07/13/21 | Sold | $137,000 | +9.7% | $138 / Sq Ft | View Prior Sale |
| 06/15/2021 06/15/21 | For Sale | $124,900 | +35.8% | $126 / Sq Ft | |
| 07/21/2017 07/21/17 | Sold | $92,000 | 0.0% | $93 / Sq Ft | View Prior Sale |
| 06/15/2017 06/15/17 | For Sale | $92,000 | -- | $93 / Sq Ft |
Purchase History
| Date | Type | Sale Price | Title Company |
|---|---|---|---|
| Warranty Deed | $160,000 | -- | |
| Warranty Deed | $137,000 | -- | |
| Warranty Deed | $92,000 | -- | |
| Warranty Deed | -- | -- | |
| Warranty Deed | $79,400 | -- | |
| Warranty Deed | $65,500 | -- |
Mortgage History
| Date | Status | Loan Amount | Loan Type |
|---|---|---|---|
| Previous Owner | $100,000 | New Conventional | |
| Previous Owner | $87,400 | New Conventional | |
| Previous Owner | $71,800 | New Conventional | |
| Previous Owner | $77,600 | FHA | |
| Previous Owner | $63,700 | FHA |
Source: Greater Alabama MLS
MLS Number: 21427052
APN: 28-00-19-1-002-002.352
- 151 Old Montgomery Hwy Unit B
- 155 Old Montgomery Hwy Unit B
- 173 Old Montgomery Hwy Unit D
- 1928 Shades Cliff Terrace
- 1904 Shades Cliff Terrace Unit A
- 315 Woodland Village Unit 315
- 1202 Woodland Village Unit 1202
- 708 Woodland Village Unit 708
- 2201 Vestavia Dr
- 2100 Shades Crest Rd
- 2216 Chestnut Rd
- 1500 Woodridge Place
- 1991 Shades Crest Rd
- 428 Trousdale St
- 2002 Southwood Rd
- 1451 Woodridge Cove
- 1902 Laurel Rd Unit B
- 3517 Ashley Rd
- 1733 Windsor Blvd
- 3521 Rhodes Dr
- 1303 Woodland Village Unit 1303
- 1001 Woodland Village Unit 1001
- 1000 Wildforest Dr
- 1903 Vestavia Ct
- 1470 Woodridge Place
- 3450 Manor Dr Unit 65-202.1403455
- 3450 Manor Dr Unit 50-207.1403449
- 3450 Manor Dr Unit 65-203.1403456
- 3450 Manor Dr Unit 30-102.1403447
- 3450 Manor Dr Unit 60-304.1403452
- 3450 Manor Dr Unit 50-208.1403450
- 3450 Manor Dr Unit 50-110.1403448
- 3450 Manor Dr
- 1840 Oxmoor Rd Unit 532
- 410 Woodland Dr
- 1000 Palmetto St
- 901 Old Forest Rd
- 1922 Tree Top Ln
- 2766 Village Place
- 2745 Village Place
