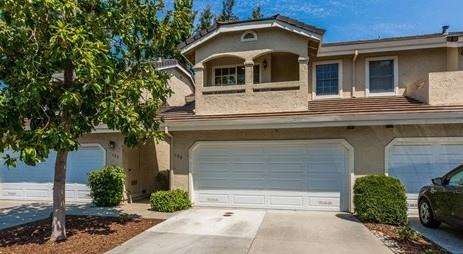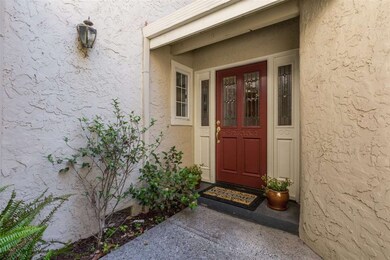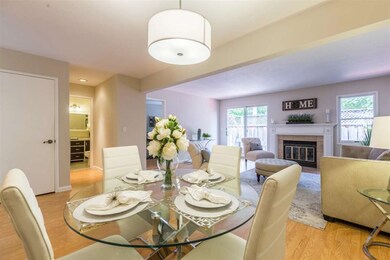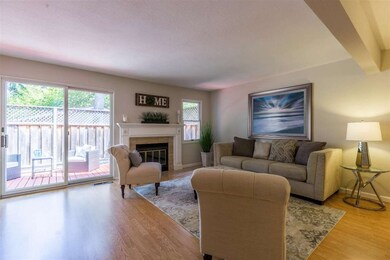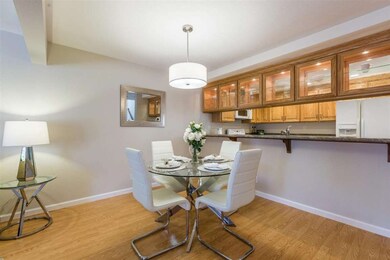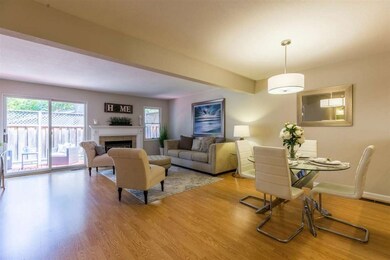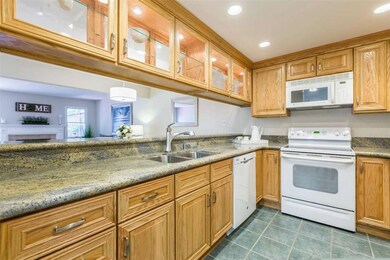
159 Redding Rd Campbell, CA 95008
Highlights
- In Ground Pool
- Wood Flooring
- Mediterranean Architecture
- Leigh High School Rated A
- Solid Surface Bathroom Countertops
- Granite Countertops
About This Home
As of September 2022This exceptional ~1700 sq ft 3 bed/2.5 bath townhome, with a separate office that could be a 4th bedroom, sits in the rear of this quiet well maintained complex. Kitchen with new dishwasher, custom solid wood cabinetry, & granite counter tops. Fully remodeled master bath with designer tile & quartz counter top. Up-dated half bath. Master suite with balcony, sitting area, & two large closets. Fireplace in the open dining/living room for cool days & private patio for warm. Central air & heat with Nest smart thermostat & dual-pane windows and doors. Laundry area (washer & dryer stay) & workbench in the 2 car garage. Community pool just steps away. Outstanding schools: Farnham Elementary, Price Charter Middle, and Leigh High (buyer to verify enroll & avail). Excellent location close to downtown Campbell and Los Gatos, walking & biking trails of Los Gatos Creek Trail, Campbell Farmers Market, The Pruneyard, Ebay and Netflix. Easy access to Highways 85 & 17. Open House Sat and Sunday 1-4pm.
Last Agent to Sell the Property
Claire Boyer
Real Estate Broker Services License #01412925 Listed on: 08/08/2017
Last Buyer's Agent
Martin Ku
Maxreal Property License #01409821

Townhouse Details
Home Type
- Townhome
Est. Annual Taxes
- $17,005
Year Built
- Built in 1986
Lot Details
- 1,664 Sq Ft Lot
- Wood Fence
- Back Yard Fenced
- Sprinklers on Timer
- Grass Covered Lot
HOA Fees
- $353 Monthly HOA Fees
Parking
- 2 Car Garage
- Guest Parking
Home Design
- Mediterranean Architecture
- Wood Frame Construction
- Tile Roof
- Concrete Perimeter Foundation
- Stucco
Interior Spaces
- 1,700 Sq Ft Home
- 2-Story Property
- Double Pane Windows
- Living Room with Fireplace
- Combination Dining and Living Room
- Den
- Neighborhood Views
- Crawl Space
- Smart Home
Kitchen
- Electric Oven
- Microwave
- Ice Maker
- Dishwasher
- ENERGY STAR Qualified Appliances
- Granite Countertops
Flooring
- Wood
- Laminate
- Tile
Bedrooms and Bathrooms
- 3 Bedrooms
- Remodeled Bathroom
- Bathroom on Main Level
- Solid Surface Bathroom Countertops
- Stone Countertops In Bathroom
- Granite Bathroom Countertops
- Dual Sinks
- Bathtub with Shower
- Walk-in Shower
Laundry
- Laundry in Garage
- Washer and Dryer
Outdoor Features
- In Ground Pool
- Balcony
Utilities
- Forced Air Heating and Cooling System
- Community Sewer or Septic
Listing and Financial Details
- Assessor Parcel Number 414-45-011
Community Details
Overview
- Association fees include exterior painting, fencing, garbage, insurance, landscaping / gardening, maintenance - common area, pool spa or tennis, roof
- 27 Units
- Community Management Services Association
- Built by Chateau Foret
Recreation
- Community Pool
Pet Policy
- Pets Allowed
Ownership History
Purchase Details
Home Financials for this Owner
Home Financials are based on the most recent Mortgage that was taken out on this home.Purchase Details
Home Financials for this Owner
Home Financials are based on the most recent Mortgage that was taken out on this home.Purchase Details
Home Financials for this Owner
Home Financials are based on the most recent Mortgage that was taken out on this home.Purchase Details
Home Financials for this Owner
Home Financials are based on the most recent Mortgage that was taken out on this home.Purchase Details
Home Financials for this Owner
Home Financials are based on the most recent Mortgage that was taken out on this home.Purchase Details
Home Financials for this Owner
Home Financials are based on the most recent Mortgage that was taken out on this home.Purchase Details
Home Financials for this Owner
Home Financials are based on the most recent Mortgage that was taken out on this home.Purchase Details
Home Financials for this Owner
Home Financials are based on the most recent Mortgage that was taken out on this home.Purchase Details
Home Financials for this Owner
Home Financials are based on the most recent Mortgage that was taken out on this home.Purchase Details
Similar Homes in the area
Home Values in the Area
Average Home Value in this Area
Purchase History
| Date | Type | Sale Price | Title Company |
|---|---|---|---|
| Grant Deed | $1,298,000 | Chicago Title | |
| Interfamily Deed Transfer | -- | Servicelink | |
| Grant Deed | $993,000 | Chicago Title Company | |
| Interfamily Deed Transfer | -- | Cornerstone Title Company | |
| Interfamily Deed Transfer | -- | First American Title Company | |
| Grant Deed | $697,000 | First American Title Company | |
| Interfamily Deed Transfer | -- | Ticor Title Company | |
| Grant Deed | $510,000 | First American Title Guarant | |
| Interfamily Deed Transfer | -- | First American Title Guarant | |
| Grant Deed | $288,000 | Old Republic Title Company | |
| Grant Deed | $237,000 | Old Republic Title Company | |
| Quit Claim Deed | -- | Old Republic Title Company |
Mortgage History
| Date | Status | Loan Amount | Loan Type |
|---|---|---|---|
| Open | $1,103,300 | New Conventional | |
| Previous Owner | $757,000 | New Conventional | |
| Previous Owner | $767,000 | New Conventional | |
| Previous Owner | $794,400 | New Conventional | |
| Previous Owner | $283,300 | New Conventional | |
| Previous Owner | $294,000 | New Conventional | |
| Previous Owner | $294,000 | Unknown | |
| Previous Owner | $297,000 | Unknown | |
| Previous Owner | $297,000 | Purchase Money Mortgage | |
| Previous Owner | $50,000 | Unknown | |
| Previous Owner | $450,000 | Unknown | |
| Previous Owner | $450,000 | New Conventional | |
| Previous Owner | $60,000 | Credit Line Revolving | |
| Previous Owner | $401,000 | Unknown | |
| Previous Owner | $44,000 | Credit Line Revolving | |
| Previous Owner | $408,000 | Unknown | |
| Previous Owner | $408,000 | No Value Available | |
| Previous Owner | $45,000 | Stand Alone Second | |
| Previous Owner | $258,000 | Unknown | |
| Previous Owner | $230,400 | No Value Available |
Property History
| Date | Event | Price | Change | Sq Ft Price |
|---|---|---|---|---|
| 09/16/2022 09/16/22 | Sold | $1,298,000 | 0.0% | $764 / Sq Ft |
| 08/25/2022 08/25/22 | Pending | -- | -- | -- |
| 08/16/2022 08/16/22 | For Sale | $1,298,000 | +30.7% | $764 / Sq Ft |
| 09/11/2017 09/11/17 | Sold | $993,000 | +18.5% | $584 / Sq Ft |
| 08/16/2017 08/16/17 | Pending | -- | -- | -- |
| 08/08/2017 08/08/17 | For Sale | $838,000 | -- | $493 / Sq Ft |
Tax History Compared to Growth
Tax History
| Year | Tax Paid | Tax Assessment Tax Assessment Total Assessment is a certain percentage of the fair market value that is determined by local assessors to be the total taxable value of land and additions on the property. | Land | Improvement |
|---|---|---|---|---|
| 2024 | $17,005 | $1,323,960 | $661,980 | $661,980 |
| 2023 | $16,980 | $1,298,000 | $649,000 | $649,000 |
| 2022 | $14,072 | $1,064,694 | $532,347 | $532,347 |
| 2021 | $13,810 | $1,043,818 | $521,909 | $521,909 |
| 2020 | $13,165 | $1,033,116 | $516,558 | $516,558 |
| 2019 | $12,980 | $1,012,860 | $506,430 | $506,430 |
| 2018 | $12,591 | $993,000 | $496,500 | $496,500 |
| 2017 | $10,143 | $788,836 | $394,418 | $394,418 |
| 2016 | $9,621 | $773,370 | $386,685 | $386,685 |
| 2015 | $9,452 | $761,754 | $380,877 | $380,877 |
| 2014 | $8,036 | $645,000 | $322,500 | $322,500 |
Agents Affiliated with this Home
-

Seller's Agent in 2022
Martin Ku
Maxreal
(408) 568-9556
1 in this area
37 Total Sales
-

Buyer's Agent in 2022
Linda Yang
CHENG Properties, Inc.
(650) 353-1387
1 in this area
29 Total Sales
-
C
Seller's Agent in 2017
Claire Boyer
Real Estate Broker Services
Map
Source: MLSListings
MLS Number: ML81673147
APN: 414-45-011
- 223 Shelley Ave
- 201 Shelley Ave
- 1500 Camden Ave
- 1173 Shamrock Dr
- 3470 Lapridge Ln
- 1185 Normandy Dr
- 3591 S Bascom Ave Unit 13
- 3450 Wine Cask Way
- 3514 Nova Scotia Ave
- 155 Monte Villa Ct
- 15670 Woodard Rd
- 955 Norin Ct
- 2985 Lantz Ave
- 3949 Starview Dr
- 2857 S Bascom Ave Unit 101
- 2888 Lantz Ave
- 2301 Central Park Dr
- 2094 Paseo Del Oro
- 668 Curtner Ave
- 2088 Cully Place
