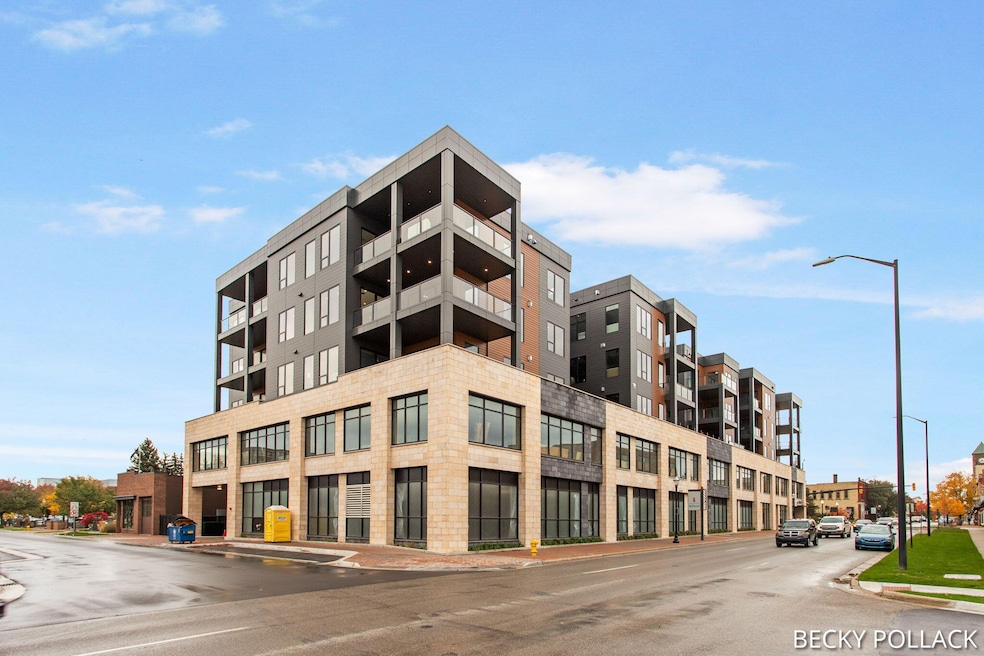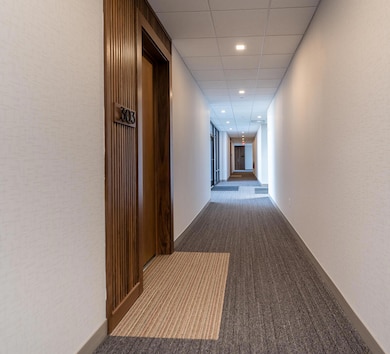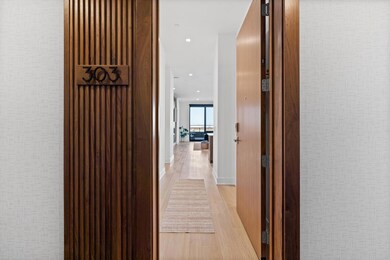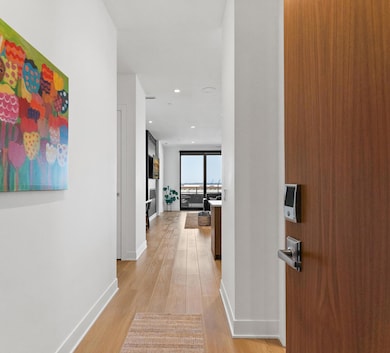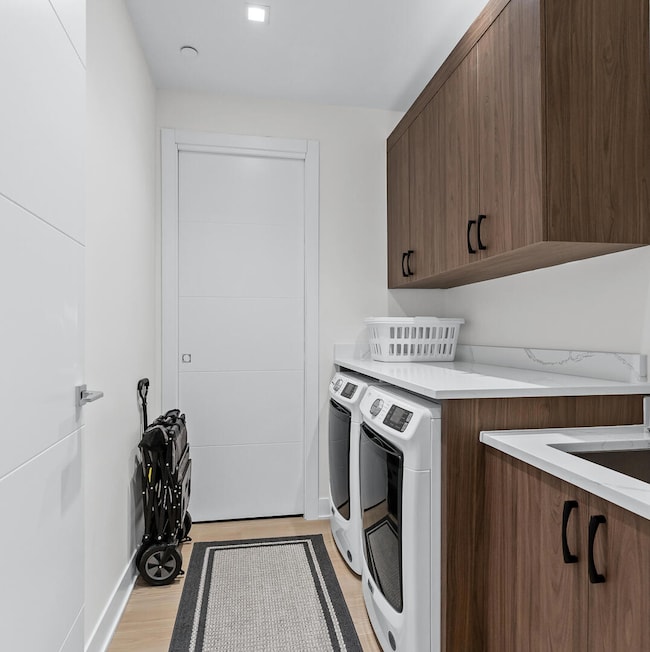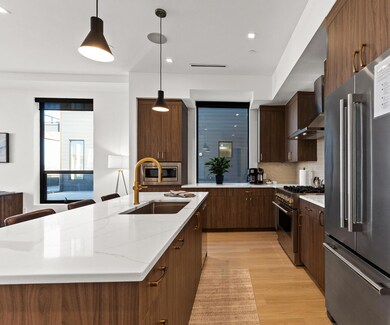159 S River Ave Unit 303 Holland, MI 49423
Downtown Holland NeighborhoodEstimated payment $7,099/month
Highlights
- Fitness Center
- Contemporary Architecture
- Terrace
- 0.7 Acre Lot
- Main Floor Bedroom
- 5-minute walk to Centennial Park
About This Home
Luxury Living in the Heart of Downtown Holland! This stunning 2-bedroom, 2-bath condo offers upscale comfort with every detail thoughtfully designed. Step inside to soaring 10-foot ceilings, expansive windows that fill the space with natural light, and an open layout perfect for both relaxing and entertaining. The gourmet kitchen features high-end appliances and sleek finishes ideal for the modern chef. The spacious primary suite includes a spa-like bath with a large walk-in shower and double vanity. Enjoy your morning coffee or unwinding after work on the covered patio, or take advantage of the on-site gym located on the building's second floor. Plus, enjoy the convenience of 2 DEDICATED GARAGE SPACES. All just steps from the shopping, dining, and charm of downtown Holland!
Property Details
Home Type
- Condominium
Year Built
- Built in 2023
HOA Fees
- $457 Monthly HOA Fees
Parking
- 2 Car Attached Garage
- Garage Door Opener
Home Design
- Contemporary Architecture
- Flat Roof Shape
- Brick Exterior Construction
- Aluminum Siding
- Concrete Siding
Interior Spaces
- 1,501 Sq Ft Home
- 1-Story Property
- Ceiling Fan
- Gas Log Fireplace
- Window Treatments
- Window Screens
- Living Room with Fireplace
- Dining Area
- Home Gym
- Vinyl Flooring
- Partial Basement
Kitchen
- Oven
- Range
- Microwave
- Dishwasher
- Kitchen Island
- Snack Bar or Counter
- Disposal
Bedrooms and Bathrooms
- 2 Main Level Bedrooms
- Bathroom on Main Level
- 2 Full Bathrooms
Laundry
- Laundry Room
- Laundry on main level
- Dryer
- Washer
Home Security
Accessible Home Design
- Low Threshold Shower
- Accessible Bathroom
- Accessible Bedroom
- Halls are 36 inches wide or more
- Doors are 36 inches wide or more
- Accessible Approach with Ramp
- Accessible Ramps
- Accessible Entrance
- Stepless Entry
Outdoor Features
- Balcony
- Covered Patio or Porch
- Terrace
Utilities
- Forced Air Heating and Cooling System
- Heat Pump System
- High Speed Internet
Additional Features
- Private Entrance
- Mineral Rights Excluded
Community Details
Overview
- Association fees include water, trash, snow removal, sewer, lawn/yard care
- $913 HOA Transfer Fee
- Association Phone (616) 796-1203
- Towers On River Condos
Amenities
- Elevator
- Community Storage Space
Recreation
- Fitness Center
Pet Policy
- Pets Allowed
Security
- Fire and Smoke Detector
- Fire Sprinkler System
Map
Home Values in the Area
Average Home Value in this Area
Tax History
| Year | Tax Paid | Tax Assessment Tax Assessment Total Assessment is a certain percentage of the fair market value that is determined by local assessors to be the total taxable value of land and additions on the property. | Land | Improvement |
|---|---|---|---|---|
| 2025 | $24,500 | $426,500 | $0 | $0 |
| 2024 | $23,826 | $392,300 | $0 | $0 |
| 2023 | $78 | $111,300 | $0 | $0 |
Property History
| Date | Event | Price | List to Sale | Price per Sq Ft | Prior Sale |
|---|---|---|---|---|---|
| 11/10/2025 11/10/25 | Price Changed | $873,500 | -1.3% | $582 / Sq Ft | |
| 09/23/2025 09/23/25 | Price Changed | $885,000 | -1.7% | $590 / Sq Ft | |
| 06/17/2025 06/17/25 | Price Changed | $899,900 | -2.7% | $600 / Sq Ft | |
| 05/19/2025 05/19/25 | For Sale | $924,900 | +12.5% | $616 / Sq Ft | |
| 04/06/2023 04/06/23 | Sold | $822,327 | 0.0% | $548 / Sq Ft | View Prior Sale |
| 04/06/2023 04/06/23 | Pending | -- | -- | -- | |
| 04/06/2023 04/06/23 | For Sale | $822,347 | -- | $548 / Sq Ft |
Purchase History
| Date | Type | Sale Price | Title Company |
|---|---|---|---|
| Quit Claim Deed | -- | Lakeshore Title |
Source: MichRIC
MLS Number: 25022845
APN: 70-16-29-183-705
- 159 S River Ave Unit 306
- 159 S River Ave Unit 403
- 159 S River Ave Unit 504
- 159 S River Ave Unit 305
- 159 S River Ave Unit 503
- 159 S River Ave Unit 502
- 159 S River Ave Unit 406
- 159 S River Ave Unit 404
- 50 W 8th St Unit 403
- 110 Central Ave Unit 108
- 17 W 10th St Unit 420
- 336 College Ave
- 220 W 11th St
- 364 Pine Ave
- 162 W 14th St
- 29 E 16th St
- 215 W 14th St
- 13 W 17th St
- 0 E 14th St
- 150 W 16th St
- 60 W 8th St
- 48 E 8th St Unit 210
- 345 S River Ave Unit Lower level
- 128 Scotts Dr Unit Studio
- 51 E 21st St
- 278 E 16th St
- 529 136th Ave
- 529 136th Ave
- 539 136th Ave Unit 3
- 505 W 30th St
- 54 W 35th St
- 717 E 24th St
- 11978 Zephyr Dr
- 13321 Terri Lyn Ln
- 13308 Riley St
- 1051 Abbey Ct Unit 5
- 1041 Abbey Ct
- 1041 Abbey Ct
- 2900 Millpond Dr W
- 1195 Cranberry Ct
