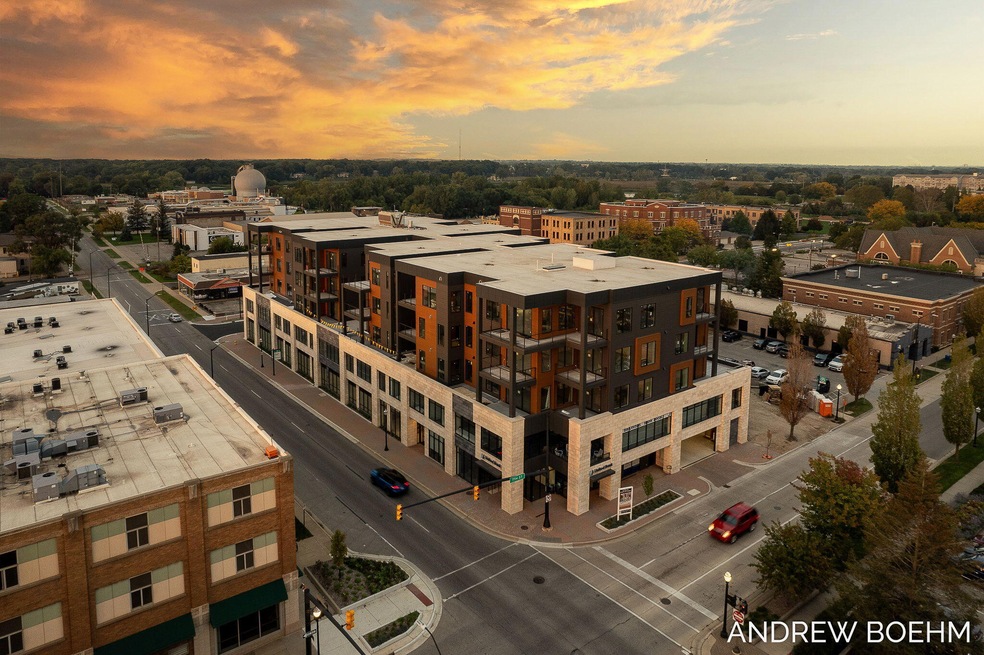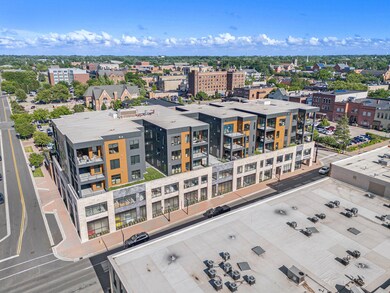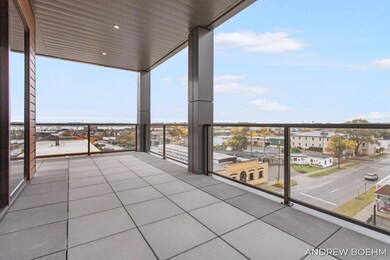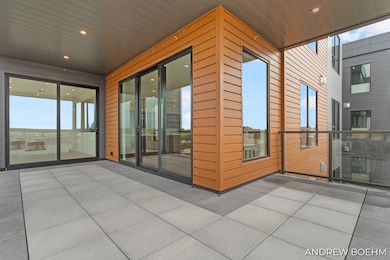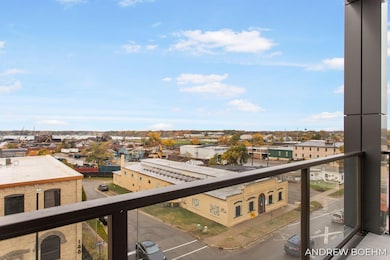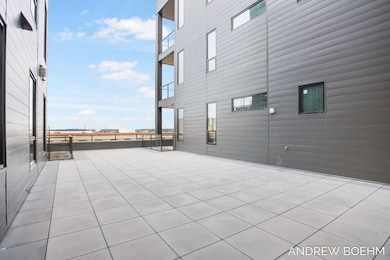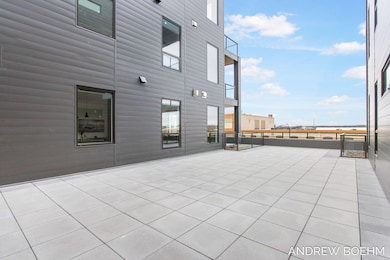159 S River Ave Unit 305 Holland, MI 49423
Downtown Holland NeighborhoodEstimated payment $9,369/month
Highlights
- Water Views
- Fitness Center
- 0.68 Acre Lot
- Water Access
- Under Construction
- 5-minute walk to Centennial Park
About This Home
This exclusive opportunity to own the very last 3 bedroom condo within Downtown Holland's premier upscale development, The Towers On River. This versatile property can serve as your year-round residence, or a vacation home. With construction complete through framing, you have the unique option to envision and curate your dream residence in just a few months. Every aspect of this condo has been thoughtfully designed, from the open concept layout to the luxurious high end finishes, with an unwavering commitment to attention to detail. From the moment you enter, you'll be greeted by the grandeur of 10-foot ceilings and sizable kitchen island, perfect for entertaining. This condo was designed to maximize natural lighting throughout, allowing remarkable views from every angle. The ground floor offers exclusive, secure, fully enclosed parking for residents only, as well as secure storage spaces for each unit. Snow melt walks and entrances to the lobby and parking add safety for owners and their guests. An exceptional fitness room with equipment is provided on the 2nd floor. Explore the city's finest dining, shopping, and entertainment, all just steps from your doorstep. Schedule your tour today and let this condo exceed all expectations! *Photos are of another completed condo with the same floor plan*
Property Details
Home Type
- Condominium
Est. Annual Taxes
- $21,039
Year Built
- Built in 2025 | Under Construction
Lot Details
- Gated Home
- Shrub
HOA Fees
- $550 Monthly HOA Fees
Parking
- 1 Car Attached Garage
Home Design
- Contemporary Architecture
- Brick or Stone Mason
- Rubber Roof
- HardiePlank Siding
- Concrete Siding
- Stone
Interior Spaces
- 2,496 Sq Ft Home
- 1 Fireplace
- Insulated Windows
- Window Screens
- Home Gym
- Water Views
Kitchen
- Eat-In Kitchen
- Oven
- Microwave
- Dishwasher
- Kitchen Island
- Snack Bar or Counter
- Disposal
Flooring
- Laminate
- Ceramic Tile
Bedrooms and Bathrooms
- 3 Main Level Bedrooms
Laundry
- Laundry on main level
- Dryer
- Washer
Accessible Home Design
- Low Threshold Shower
- Halls are 36 inches wide or more
- Doors with lever handles
- Accessible Approach with Ramp
- Accessible Ramps
- Accessible Entrance
- Stepless Entry
Outdoor Features
- Water Access
- Property is near a lake
- Deck
- Patio
Location
- Mineral Rights Excluded
Utilities
- SEER Rated 13+ Air Conditioning Units
- SEER Rated 13-15 Air Conditioning Units
- Forced Air Heating and Cooling System
- Heating System Uses Natural Gas
- Heat Pump System
- Natural Gas Water Heater
- Cable TV Available
Community Details
Overview
- Association fees include water, trash, snow removal, sewer, lawn/yard care, heat
- $1,100 HOA Transfer Fee
- Association Phone (616) 302-9042
- Towers On River Condos
- Towers On River Subdivision
- 5-Story Property
Amenities
- Elevator
- Community Storage Space
Recreation
- Fitness Center
Pet Policy
- Pets Allowed
Map
Home Values in the Area
Average Home Value in this Area
Tax History
| Year | Tax Paid | Tax Assessment Tax Assessment Total Assessment is a certain percentage of the fair market value that is determined by local assessors to be the total taxable value of land and additions on the property. | Land | Improvement |
|---|---|---|---|---|
| 2025 | $20,432 | $380,700 | $0 | $0 |
| 2024 | $19,800 | $350,600 | $0 | $0 |
| 2023 | $130 | $163,300 | $0 | $0 |
Property History
| Date | Event | Price | List to Sale | Price per Sq Ft |
|---|---|---|---|---|
| 07/30/2025 07/30/25 | For Sale | $1,343,375 | -- | $538 / Sq Ft |
Source: MichRIC
MLS Number: 25038013
APN: 70-16-29-183-707
- 159 S River Ave Unit 306
- 159 S River Ave Unit 403
- 159 S River Ave Unit 504
- 159 S River Ave Unit 503
- 159 S River Ave Unit 303
- 159 S River Ave Unit 502
- 159 S River Ave Unit 406
- 159 S River Ave Unit 404
- 50 W 8th St Unit 403
- 110 Central Ave Unit 108
- 17 W 10th St Unit 420
- 336 College Ave
- 186 W 12th St
- 220 W 11th St
- 162 W 14th St
- 29 E 16th St
- 215 W 14th St
- 13 W 17th St
- 243 W 14th St
- 150 W 16th St
- 60 W 8th St
- 48 E 8th St Unit 210
- 123 W 14th St
- 51 E 21st St
- 278 E 16th St
- 343 E Lakewood Blvd
- 529 136th Ave
- 529 136th Ave
- 539 136th Ave Unit 3
- 717 E 24th St
- 11978 Zephyr Dr
- 13321 Terri Lyn Ln
- 13308 Riley St
- 1051 Abbey Ct Unit 5
- 1041 Abbey Ct
- 1041 Abbey Ct
- 2900 Millpond Dr W
- 1195 Cranberry Ct
- 1180 Matt Urban Dr
- 3079 E Springview Dr
