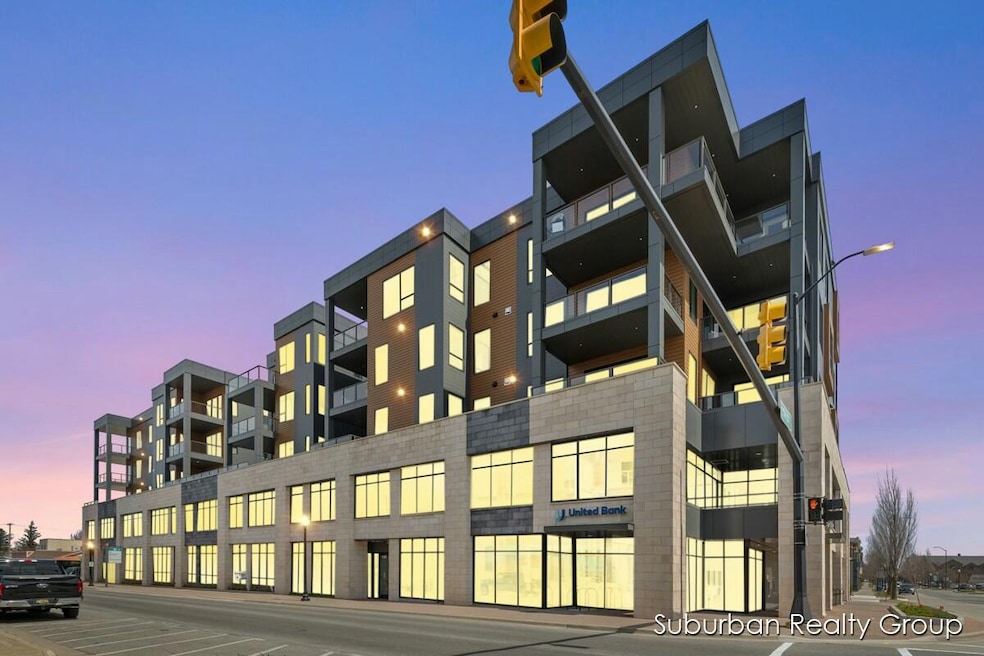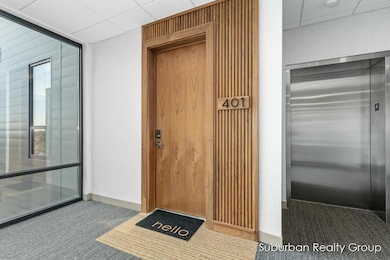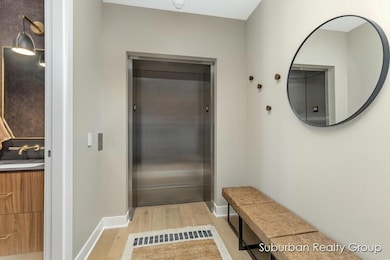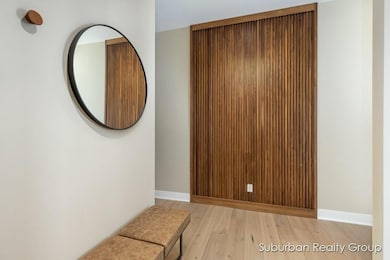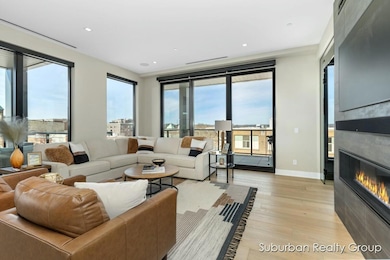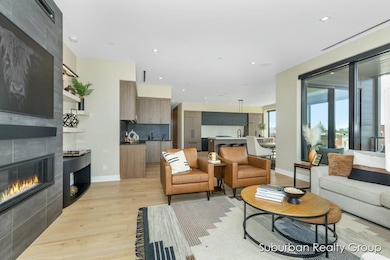
159 S River Ave Unit 401 Holland, MI 49423
Central Downtown NeighborhoodEstimated payment $12,180/month
Highlights
- Fitness Center
- Gated Community
- Terrace
- Building Security
- Contemporary Architecture
- 5-minute walk to Centennial Park
About This Home
Modern Living in the Heart of Downtown Holland! Step into one of Holland's most coveted residences — a stunning penthouse-style unit in the prestigious Towers on River building, offering the perfect blend of ultra-modern luxury and vibrant downtown living. This sleek, two-bedroom + study home features private elevator access and cutting-edge design throughout. Enjoy white oak flooring, quartz and porcelain surfaces, and custom cabinetry complemented by floor-to-ceiling windows that flood the space with natural light. The gourmet kitchen is outfitted with JennAir appliances, a walk-in butler-style pantry, wet bar, and under-cabinet lighting — ideal for entertaining. The open living space is anchored by a striking dual-sided gas fireplace with black tile surround, all under soaring 10-foot ceilings. Retreat to a luxurious primary suite with leather wallpaper, a private balcony, expansive walk-in closet, and a spa-like bath featuring a large tiled walk-in shower. A stylish second bedroom offers its own en suite bath with a tile shower/tub combo. A unique study or "bourbon room" boasts moody black paint, glass doors, and dramatic floor-to-ceiling detail. Smart home features include a Lutron system for lights, AV, and automated blinds, while the in-unit laundry adds convenience. Enjoy the gorgeous West Michigan sunsets on two west facing, concrete patios.
Building amenities include:
Two secure underground parking spaces
Fitness center with cardio, free weights, and a Peloton
Pet relief area
Shared patio space
Trash receptacles on each floor
Private mail room
All this in a secure building located just steps from Holland's world-class dining, boutiques, coffee shops, and the beloved Farmers Market. Explore nearby gems like Lake Macatawa, Lake Michigan, Windmill Island, and enjoy winter walks thanks to the downtown snowmelt system.
Live where luxury meets lifestyle. Schedule your private showing today.
Property Details
Home Type
- Condominium
Year Built
- Built in 2023
HOA Fees
- $482 Monthly HOA Fees
Parking
- 2 Car Attached Garage
- Garage Door Opener
- Parking Permit Required
Home Design
- Contemporary Architecture
- Brick or Stone Mason
- Rubber Roof
- HardiePlank Siding
- Concrete Siding
- Stone
Interior Spaces
- 2,347 Sq Ft Home
- 1-Story Property
- Wet Bar
- Bar Fridge
- Gas Log Fireplace
- Insulated Windows
- Window Treatments
- Window Screens
- Living Room with Fireplace
- Den with Fireplace
- Home Gym
- Home Security System
Kitchen
- Range
- Microwave
- Dishwasher
- Kitchen Island
Bedrooms and Bathrooms
- 2 Main Level Bedrooms
- En-Suite Bathroom
Laundry
- Laundry Room
- Laundry on main level
- Dryer
- Washer
- Sink Near Laundry
Accessible Home Design
- Halls are 36 inches wide or more
- Doors are 36 inches wide or more
- Accessible Approach with Ramp
- Accessible Ramps
Outdoor Features
- Balcony
- Covered patio or porch
- Terrace
Location
- Mineral Rights Excluded
Utilities
- Forced Air Heating and Cooling System
- Heating System Uses Natural Gas
- Heat Pump System
- Natural Gas Water Heater
Community Details
Overview
- Association fees include water, trash, sewer, heat
- Towers On River Condos
- Towers On River Subdivision
Amenities
- Elevator
- Community Storage Space
Recreation
- Fitness Center
Pet Policy
- Pets Allowed
Security
- Building Security
- Gated Community
- Fire and Smoke Detector
- Fire Sprinkler System
Map
Home Values in the Area
Average Home Value in this Area
Tax History
| Year | Tax Paid | Tax Assessment Tax Assessment Total Assessment is a certain percentage of the fair market value that is determined by local assessors to be the total taxable value of land and additions on the property. | Land | Improvement |
|---|---|---|---|---|
| 2025 | $42,620 | $682,600 | $0 | $0 |
| 2024 | $41,457 | $682,600 | $0 | $0 |
| 2023 | $127 | $170,600 | $0 | $0 |
Property History
| Date | Event | Price | Change | Sq Ft Price |
|---|---|---|---|---|
| 06/21/2025 06/21/25 | Price Changed | $1,475,000 | -4.8% | $628 / Sq Ft |
| 04/16/2025 04/16/25 | For Sale | $1,550,000 | +6.3% | $660 / Sq Ft |
| 01/05/2024 01/05/24 | Sold | $1,458,008 | +3.2% | $584 / Sq Ft |
| 07/27/2023 07/27/23 | Pending | -- | -- | -- |
| 05/31/2023 05/31/23 | For Sale | $1,413,008 | 0.0% | $566 / Sq Ft |
| 05/31/2023 05/31/23 | Off Market | $1,413,008 | -- | -- |
| 05/05/2023 05/05/23 | For Sale | $1,413,008 | -- | $566 / Sq Ft |
Purchase History
| Date | Type | Sale Price | Title Company |
|---|---|---|---|
| Warranty Deed | $1,458,008 | Sun Title Agency Of Michigan |
Similar Homes in Holland, MI
Source: Southwestern Michigan Association of REALTORS®
MLS Number: 25015574
APN: 70-16-29-183-712
- 159 S River Ave Unit 403
- 159 S River Ave Unit 305
- 159 S River Ave Unit 503
- 159 S River Ave Unit 303
- 159 S River Ave Unit 306
- 159 S River Ave Unit 307
- 159 S River Ave Unit 502
- 159 S River Ave Unit 504
- 159 S River Ave Unit 406
- 26 W 6th St
- 141 Central Ave Unit 210
- 141 Central Ave Unit 110
- 29 E 6th St Unit 314
- 21 W 7th St
- 52 E 8th St Unit Suite 210
- 177 W 9th St
- 78 W 12th St
- 69 W 13th St
- 25 W 14th St
- 186 W 12th St
- 60 W 8th St
- 427 Central Ave
- 264 W 16th St Unit 264A West 16th Street
- 278 E 16th St
- 505 W 30th St
- 667 Hastings Ave Unit 202
- 667 Hastings Ave Unit 201
- 667 Hastings Ave Unit 254
- 985 E 16th St
- 11978 Zephyr Dr
- 13321 Terri Lyn Ln
- 12181 Felch St
- 2900 Millpond Dr W
- 475 W Mae Rose Ave
- 1180 Matt Urban Dr
- 31 E 48th St Unit 3
- 3079 E Springview Dr
- 1074 W 32nd St
- 12100 Clearview Ln
- 14351 Pine Creek Ct
