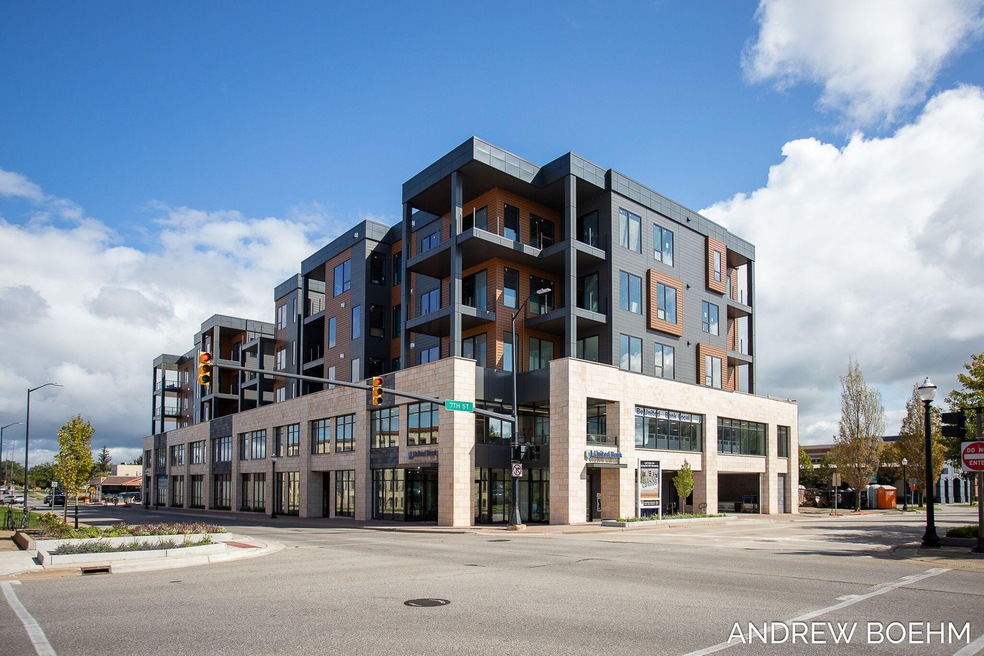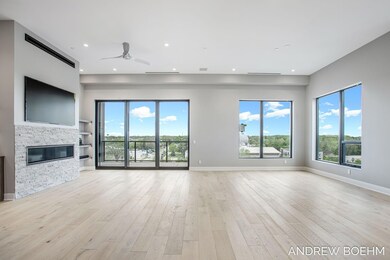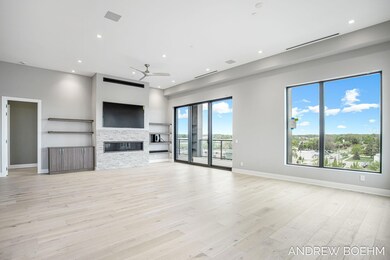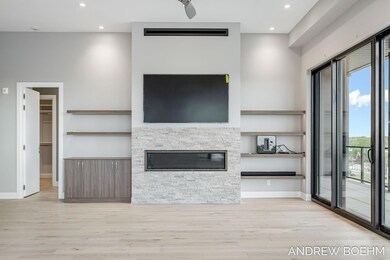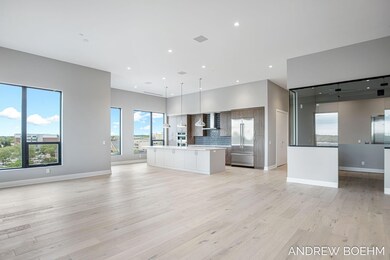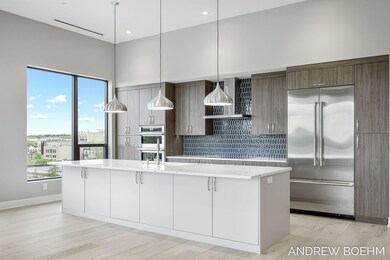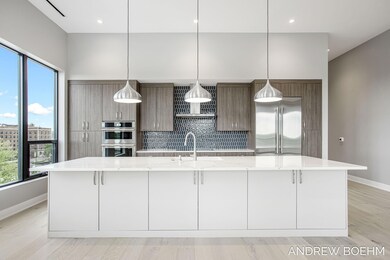159 S River Ave Unit 406 Holland, MI 49423
Downtown Holland NeighborhoodEstimated payment $8,132/month
Highlights
- Fitness Center
- 0.68 Acre Lot
- Contemporary Architecture
- Under Construction
- Deck
- 5-minute walk to Centennial Park
About This Home
The Towers on River with their highly sought-after location, high-end finishes, attention to quality and design will provide an unmatched downtown living experience. Under the theme 'Where Modern Meets West Michigan', the Towers offer 27 luxury condos on the top three floors. The ground floor offers exclusive, secure, fully enclosed parking for residents only in a climate-controlled environment as well as secure storage spaces for each unit. Snow melt walks and entrances to the lobby and parking add safety for owners and their guests. A fully equipped fitness room with great views is provided on the 2nd floor. Two elevator cores allow for easy access to every unit. Nine unique towers rise from a green roof that includes a large outdoor terrace overlooking River Avenue for a dramatic entertainment space. The Towers are designed to maximize natural lighting throughout, creating an incomparable urban lifestyle. Whether you prefer a modern or traditional style, working with a design team or on your own, each unit can be designed to meet your specific needs. Each open concept unit will included 10 to 12 foot ceilings, luxury kitchen cabinets and appliances, fully tiled baths, fireplace if desired, expansive outdoor patios or decks and much more. Depending on the location of your unit, views include downtown Holland, Lake Macatawa and Windmill Island. Come and enjoy the best of downtown Holland with its shopping, dining, theaters, second to non Farmers Market, parks, local breweries, the lakeshore, world renowned Tulip Festival and so much more. Each unit will come with a designated parking space. Additional parking spaces are available to be purchased, if desired. Call now to set up a sales presentation to learn more about The Towers on River, which is sure to become an exclusive destination address.
Property Details
Home Type
- Condominium
Est. Annual Taxes
- $8,215
Year Built
- Built in 2024 | Under Construction
Lot Details
- Gated Home
- Shrub
HOA Fees
- $510 Monthly HOA Fees
Parking
- 1 Car Attached Garage
Home Design
- Contemporary Architecture
- Brick or Stone Mason
- Rubber Roof
- HardiePlank Siding
- Concrete Siding
- Stone
Interior Spaces
- 2,304 Sq Ft Home
- Insulated Windows
- Window Screens
- Home Gym
Kitchen
- Eat-In Kitchen
- Oven
- Microwave
- Dishwasher
- Kitchen Island
- Snack Bar or Counter
- Disposal
Flooring
- Laminate
- Ceramic Tile
Bedrooms and Bathrooms
- 2 Main Level Bedrooms
Laundry
- Laundry on main level
- Dryer
- Washer
Accessible Home Design
- Accessible Approach with Ramp
- Accessible Ramps
- Accessible Entrance
- Stepless Entry
Outdoor Features
- Deck
- Patio
Location
- Mineral Rights Excluded
Utilities
- SEER Rated 13+ Air Conditioning Units
- SEER Rated 13-15 Air Conditioning Units
- Forced Air Heating and Cooling System
- Heating System Uses Natural Gas
- Heat Pump System
- Natural Gas Water Heater
- Cable TV Available
Community Details
Overview
- Association fees include water, trash, snow removal, sewer, lawn/yard care, heat
- $1,020 HOA Transfer Fee
- Association Phone (616) 302-9042
- Towers On River Condos
- Built by Midwest Construction
- Towers On River Subdivision
- 5-Story Property
Amenities
- Elevator
- Community Storage Space
Recreation
- Fitness Center
Pet Policy
- Pets Allowed
Map
Home Values in the Area
Average Home Value in this Area
Tax History
| Year | Tax Paid | Tax Assessment Tax Assessment Total Assessment is a certain percentage of the fair market value that is determined by local assessors to be the total taxable value of land and additions on the property. | Land | Improvement |
|---|---|---|---|---|
| 2025 | $18,933 | $365,800 | $0 | $0 |
| 2024 | $18,348 | $337,900 | $0 | $0 |
| 2023 | $120 | $164,300 | $0 | $0 |
Property History
| Date | Event | Price | List to Sale | Price per Sq Ft |
|---|---|---|---|---|
| 01/01/2025 01/01/25 | Pending | -- | -- | -- |
| 05/10/2024 05/10/24 | For Sale | $1,320,030 | -- | $573 / Sq Ft |
Source: MichRIC
MLS Number: 24023068
APN: 70-16-29-183-717
- 159 S River Ave Unit 403
- 159 S River Ave Unit 504
- 159 S River Ave Unit 305
- 159 S River Ave Unit 503
- 159 S River Ave Unit 303
- 159 S River Ave Unit 502
- 159 S River Ave Unit 404
- 50 W 8th St Unit 403
- 17 W 10th St Unit 420
- 186 W 12th St
- 220 W 11th St
- 162 W 14th St
- 29 E 16th St
- 215 W 14th St
- 198 W 14th St
- 13 W 17th St
- 243 W 14th St
- 150 W 16th St
- 94 W 17th St
- 316 W 13th St
