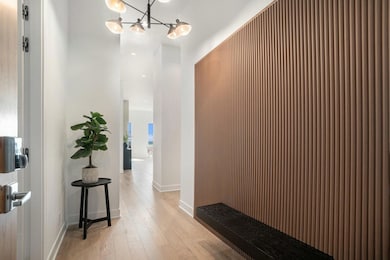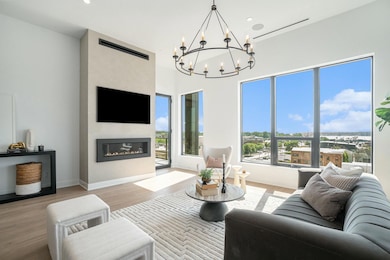159 S River Ave Unit 502 Holland, MI 49423
Downtown Holland NeighborhoodEstimated payment $6,324/month
Highlights
- Water Views
- Fitness Center
- 0.68 Acre Lot
- Water Access
- Under Construction
- 5-minute walk to Centennial Park
About This Home
Luxury Downtown Holland Condo - Limited Availability! Experience the perfect blend of modern luxury and convenience in this stunning 2-bedroom, 2-bathroom condo on the 5th floor of a brand-new, high-end building in downtown Holland. With 12-ft finished ceilings and floor-to-ceiling windows, this residence offers an airy, open feel with breathtaking Lake Macatawa views. Enjoy top-tier amenities, including an onsite gym, rooftop patio space, and covered parking. Plus, there's still time to customize your finishes to make this home truly your own. With only a handful of condos left, this is your chance to secure a prime downtown location in a one-of-a-kind luxury residence. Don't miss out—schedule your private tour today!
Property Details
Home Type
- Condominium
Est. Annual Taxes
- $15,937
Year Built
- Built in 2024 | Under Construction
Lot Details
- Gated Home
- Shrub
HOA Fees
- $368 Monthly HOA Fees
Parking
- 1 Car Attached Garage
Home Design
- Contemporary Architecture
- Brick or Stone Mason
- Rubber Roof
- HardiePlank Siding
- Concrete Siding
- Stone
Interior Spaces
- 1,450 Sq Ft Home
- 1 Fireplace
- Insulated Windows
- Window Screens
- Home Gym
- Water Views
Kitchen
- Eat-In Kitchen
- Oven
- Microwave
- Dishwasher
- Kitchen Island
- Snack Bar or Counter
- Disposal
Flooring
- Laminate
- Ceramic Tile
Bedrooms and Bathrooms
- 2 Main Level Bedrooms
- 2 Full Bathrooms
Laundry
- Laundry on main level
- Dryer
- Washer
Accessible Home Design
- Accessible Bedroom
- Halls are 36 inches wide or more
- Doors with lever handles
- Doors are 36 inches wide or more
- Accessible Approach with Ramp
- Accessible Ramps
- Accessible Entrance
- Stepless Entry
Outdoor Features
- Water Access
- Property is near a lake
- Deck
- Patio
Location
- Mineral Rights Excluded
Utilities
- SEER Rated 13+ Air Conditioning Units
- SEER Rated 13-15 Air Conditioning Units
- Forced Air Heating and Cooling System
- Heating System Uses Natural Gas
- Heat Pump System
- Natural Gas Water Heater
- Cable TV Available
Community Details
Overview
- Association fees include water, trash, snow removal, sewer, lawn/yard care, heat
- $700 HOA Transfer Fee
- Association Phone (616) 302-9042
- Towers On River Condos
- Towers On River Subdivision
- 5-Story Property
Amenities
- Elevator
- Community Storage Space
Recreation
- Fitness Center
Pet Policy
- Pets Allowed
Map
Home Values in the Area
Average Home Value in this Area
Tax History
| Year | Tax Paid | Tax Assessment Tax Assessment Total Assessment is a certain percentage of the fair market value that is determined by local assessors to be the total taxable value of land and additions on the property. | Land | Improvement |
|---|---|---|---|---|
| 2025 | $15,937 | $327,100 | $0 | $0 |
| 2024 | $15,452 | $303,500 | $0 | $0 |
| 2023 | $94 | $156,600 | $0 | $0 |
Property History
| Date | Event | Price | List to Sale | Price per Sq Ft |
|---|---|---|---|---|
| 01/31/2025 01/31/25 | For Sale | $879,900 | -- | $607 / Sq Ft |
Source: MichRIC
MLS Number: 25003745
APN: 70-16-29-183-722
- 159 S River Ave Unit 403
- 159 S River Ave Unit 504
- 159 S River Ave Unit 305
- 159 S River Ave Unit 503
- 159 S River Ave Unit 303
- 159 S River Ave Unit 406
- 159 S River Ave Unit 404
- 50 W 8th St Unit 403
- 17 W 10th St Unit 420
- 186 W 12th St
- 220 W 11th St
- 162 W 14th St
- 29 E 16th St
- 215 W 14th St
- 198 W 14th St
- 13 W 17th St
- 243 W 14th St
- 150 W 16th St
- 94 W 17th St
- 316 W 13th St
- 60 W 8th St
- 48 E 8th St Unit 210
- 123 W 14th St
- 278 E 16th St
- 343 E Lakewood Blvd
- 529 136th Ave
- 529 136th Ave
- 539 136th Ave Unit 3
- 717 E 24th St
- 11978 Zephyr Dr
- 13321 Terri Lyn Ln
- 13308 Riley St
- 1051 Abbey Ct Unit 5
- 1041 Abbey Ct
- 1041 Abbey Ct
- 2900 Millpond Dr W
- 1195 Cranberry Ct
- 1180 Matt Urban Dr
- 3079 E Springview Dr
- 1074 W 32nd St







