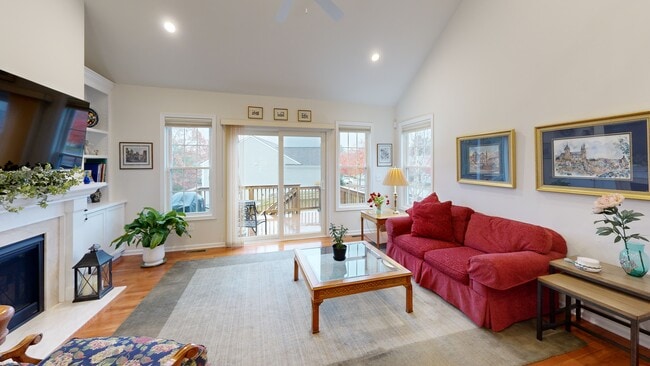
Estimated payment $6,653/month
Highlights
- Hot Property
- Deck
- Wood Flooring
- Active Adult
- Cathedral Ceiling
- Main Floor Primary Bedroom
About This Home
Quail Ridge at It's finest! Vibrant and Active community. Over $100,000 of upgrades when built! Full list available from standard. 55 + active community offering optional gym,golf,tennis and pickle ball. Sought after "Courtland" END UNIT unit with loads of south east and western light. Relaxing ,comfortable floor plan with it's 9 ft. ceilings, 1st floor primary suite with spacious spa bath ,1st floor laundry room,kitchen is cook's dream with loads of cabinets ,granite counters and sitting area to enjoy that morning latte . The 2nd floor offers a huge loft area ,full bath with adjacent bedroom. The full unfinished lower level for optional added living space, is walk out to a private patio area. "Easy living" that elevates the experience of an open floor plan that connects living and dining zones with a sense of unconfining space but defining as well.. Low maintenance adult living in smartly designed comfortable surroundings with a focus on casual ease of living inside and out.
Property Details
Home Type
- Condominium
Est. Annual Taxes
- $15,130
Year Built
- Built in 2015
Lot Details
- End Unit
HOA Fees
- $610 Monthly HOA Fees
Parking
- 2 Car Attached Garage
- Garage Door Opener
- Off-Street Parking
Home Design
- Entry on the 1st floor
- Frame Construction
- Shingle Roof
Interior Spaces
- 2,244 Sq Ft Home
- 3-Story Property
- Cathedral Ceiling
- Recessed Lighting
- 1 Fireplace
- Bay Window
- Window Screens
- Sliding Doors
- Dining Area
- Loft
- Basement
- Exterior Basement Entry
- Laundry on main level
Kitchen
- Range
- Microwave
- Dishwasher
Flooring
- Wood
- Wall to Wall Carpet
- Ceramic Tile
Bedrooms and Bathrooms
- 2 Bedrooms
- Primary Bedroom on Main
- Linen Closet
- Walk-In Closet
- Dual Vanity Sinks in Primary Bathroom
Outdoor Features
- Deck
- Rain Gutters
Schools
- Choice Of 5 Elementary School
- Rj Grey Middle School
- Ab High School
Utilities
- Forced Air Heating and Cooling System
- 1 Cooling Zone
- 1 Heating Zone
- Heating System Uses Natural Gas
- Private Sewer
- Internet Available
Listing and Financial Details
- Assessor Parcel Number 4937273
Community Details
Overview
- Active Adult
- Association fees include sewer, insurance, maintenance structure, road maintenance, ground maintenance, snow removal, trash, reserve funds
- 153 Units
- Residences At Quail Ridge Community
- Near Conservation Area
Amenities
- Shops
Recreation
- Community Pool
Pet Policy
- Call for details about the types of pets allowed
Matterport 3D Tour
Floorplans
Map
Home Values in the Area
Average Home Value in this Area
Property History
| Date | Event | Price | List to Sale | Price per Sq Ft |
|---|---|---|---|---|
| 11/05/2025 11/05/25 | For Sale | $910,000 | -- | $406 / Sq Ft |
About the Listing Agent

Jan has over 30 years of experience as an award-winning realtor with a solid history of successful transactions! Trustworthy and discreet, with strong negotiating skills! Her real estate career started in 1989. It has been full-time since then. This is not her job it is her profession. She prides herself on taking on her client’s goals as her own, with the added advantage of being a neutral third party with candid factual information to truly weigh all options. Specializing in advising both
Jan's Other Listings
Source: MLS Property Information Network (MLS PIN)
MLS Number: 73451790
- 9 Breezy Point Rd
- 420 Great Rd Unit B3
- 390 Great Rd Unit A2
- 390 Great Rd Unit B16
- 388 Great Rd Unit B14
- 386 Great Rd Unit A8
- 407 Great Rd Unit 9
- 405 Great Elm Way
- 237 Brown Bear Crossing Unit 237
- 140 Butternut Hollow Unit 140
- 601 Old Stone Brook
- 1 Quarry Rd
- 524 Main St
- 709 Main St
- 491 Main St
- 25 Grist Mill Rd
- 4 Omega Way
- 927 Main St
- 134 Pope Rd
- 35 Queen Rd
- 424 Great Rd Unit 4
- 382 Great Rd Unit B303
- 370 Great Rd Unit 7
- 445 Old Stone Brook
- 11 Wampus Ave Unit 14
- 11 Wampus Ave Unit 10
- 301 Great Rd
- 9 Davis Rd Unit B10
- 19 Boxwood Dr
- 1000 Avalon Dr Unit FL3-ID5560A
- 1000 Avalon Dr Unit FL1-ID1791A
- 1000 Avalon Dr Unit FL1-ID5567A
- 1000 Avalon Dr Unit FL1-ID2110A
- 1000 Avalon Dr Unit FL1-ID4622A
- 1000 Avalon Dr
- 18 Milldam Rd
- 209 Great Rd Unit A4
- 209 Great Rd Unit C3
- 209 Great Rd Unit A3
- 121 Great Rd





