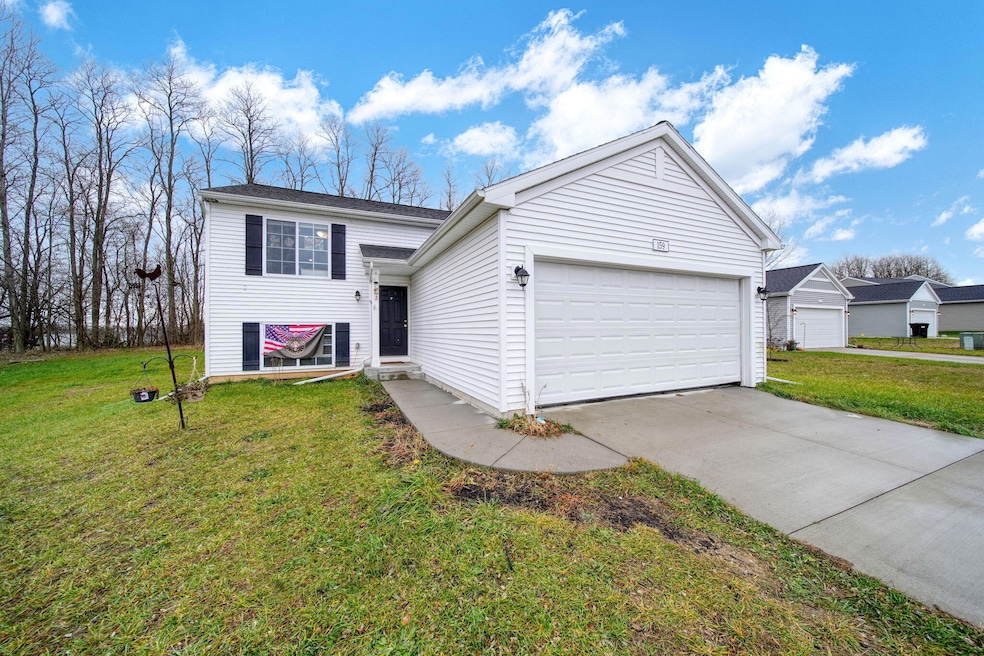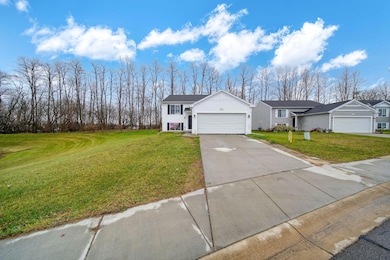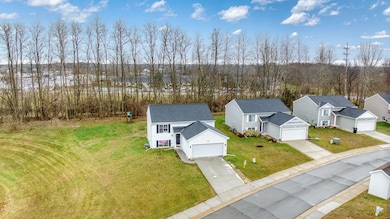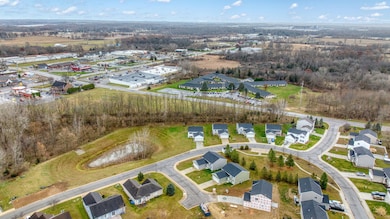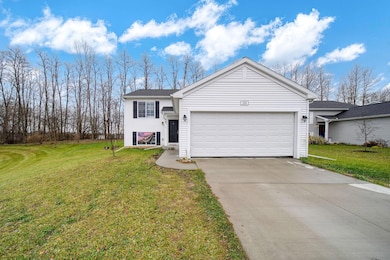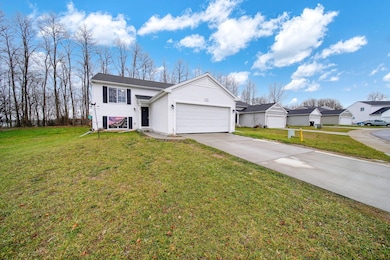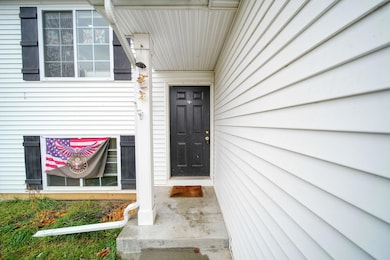159 St Clair Cir Brooklyn, MI 49230
Estimated payment $1,709/month
Highlights
- Deck
- Eat-In Kitchen
- Living Room
- 2 Car Attached Garage
- Patio
- Laundry Room
About This Home
Experience the natural light and open feel of this newer home, designed with a thoughtful layout that maximizes both comfort and efficiency. Enjoy a spacious, composite deck that extends your living space outdoors with no-maintenance ease. With the neighboring retention pond, the setting feels exceptionally open and private, giving the impression of a much larger lot. Located in the Village of Brooklyn, you'll appreciate the convenience of nearby shopping, schools, and the many lakes that make the Irish Hills such a beloved destination. This smart floor plan keeps utility costs low while offering a beautiful, comfortable place to call home. Priced below new construction—and offering even more advantages—this is an opportunity you won't want to miss.
Home Details
Home Type
- Single Family
Year Built
- Built in 2020
Lot Details
- 8,276 Sq Ft Lot
- Level Lot
- Zoning described as RS-1
HOA Fees
- $26 Monthly HOA Fees
Parking
- 2 Car Attached Garage
- Garage Door Opener
Home Design
- Shingle Roof
- Vinyl Siding
Interior Spaces
- 1,986 Sq Ft Home
- 2-Story Property
- Ceiling Fan
- Window Screens
- Living Room
- Vinyl Flooring
- Fire and Smoke Detector
Kitchen
- Eat-In Kitchen
- Range
- Dishwasher
Bedrooms and Bathrooms
- 3 Bedrooms
- 2 Full Bathrooms
Laundry
- Laundry Room
- Laundry on lower level
Basement
- Walk-Out Basement
- Basement Fills Entire Space Under The House
- Natural lighting in basement
Outdoor Features
- Deck
- Patio
Utilities
- Forced Air Heating and Cooling System
- Phone Available
- Cable TV Available
Community Details
- Built by Allen Edwin Homes
- Lighthouse Village Subdivision
Map
Tax History
| Year | Tax Paid | Tax Assessment Tax Assessment Total Assessment is a certain percentage of the fair market value that is determined by local assessors to be the total taxable value of land and additions on the property. | Land | Improvement |
|---|---|---|---|---|
| 2025 | -- | $134,000 | $0 | $0 |
| 2024 | $3,246 | $128,300 | $0 | $0 |
| 2023 | $3,246 | $117,200 | $0 | $0 |
| 2022 | $5,298 | $96,200 | $0 | $0 |
| 2021 | $3,539 | $83,800 | $0 | $0 |
| 2020 | $157 | $4,500 | $0 | $0 |
| 2019 | $217 | $4,500 | $0 | $0 |
| 2018 | $246 | $5,300 | $0 | $0 |
| 2017 | $236 | $5,000 | $0 | $0 |
| 2016 | $190 | $5,000 | $5,000 | $0 |
| 2015 | $172 | $5,000 | $5,000 | $0 |
| 2014 | $172 | $4,900 | $0 | $0 |
| 2013 | -- | $4,900 | $4,900 | $0 |
Property History
| Date | Event | Price | List to Sale | Price per Sq Ft |
|---|---|---|---|---|
| 11/21/2025 11/21/25 | For Sale | $272,000 | -- | $137 / Sq Ft |
Purchase History
| Date | Type | Sale Price | Title Company |
|---|---|---|---|
| Warranty Deed | $199,900 | Devon Title | |
| Quit Claim Deed | $1,800 | None Available | |
| Warranty Deed | $7,466 | Huron Title Company | |
| Warranty Deed | $3,733 | Huron Title Company | |
| Warranty Deed | $80,000 | Huron Title Company |
Mortgage History
| Date | Status | Loan Amount | Loan Type |
|---|---|---|---|
| Open | $199,900 | VA |
Source: MichRIC
MLS Number: 25059373
APN: 000-19-24-481-031-10
- Lot 42 Ontario Ct
- Elements 2200 Plan at Lighthouse Village of Brooklyn
- Elements 2100 Plan at Lighthouse Village of Brooklyn
- 221 Ontario Ct
- VL S Main St
- 0 Brooklyn Rd Unit 25060261
- 106 Nicole Dr Unit 31
- 160 Irwin St Unit 18
- 144 Ashley Ct
- 106 N King St
- 10420 Brooklyn Rd
- M Michigan 50
- 113 Julian St
- 217 Marshall St
- 313 Monroe St
- 218 Marshall St
- 206 Marshall St
- 0 Ernest St Unit 25046242
- 440 Marshall St
- 8896 Case Rd
- 313 Tecumseh St Unit 5
- 405 Connor St
- 405 Connor St
- 11558 Breyman Hwy Unit 2
- 11554 Breyman Hwy Unit 4
- 211 E Main St
- 1620 Cottage Dr
- 6489 Sorby Hwy Unit 210
- 5215 Merriman Rd
- 101 W Palmer Ave
- 665 N Alpine Lake Dr
- 230 W Prospect St
- 110 N Dettman Rd
- 5495 Ann Arbor Rd
- 5640 Trailer Park Dr
- 702 Greenwood Ave
- 159 W Michigan Ave
- 209 W Louis Glick Hwy
- 209 N Blackstone St
- 308 Van Buren St
